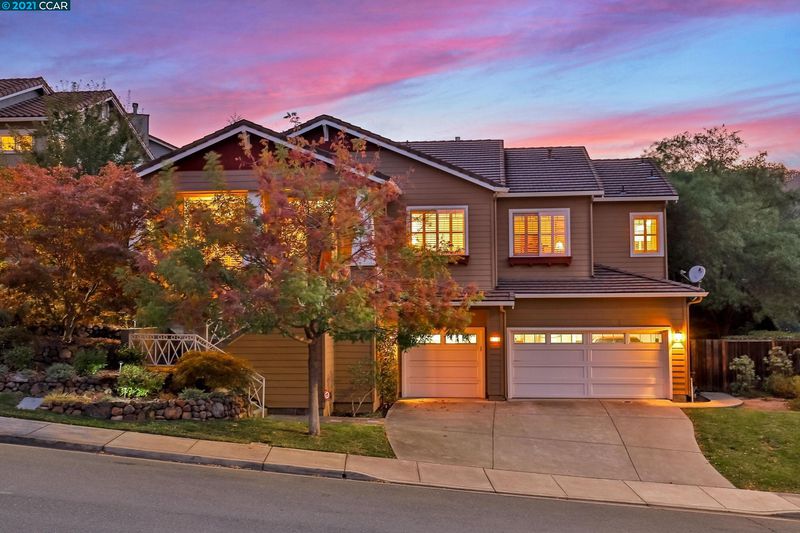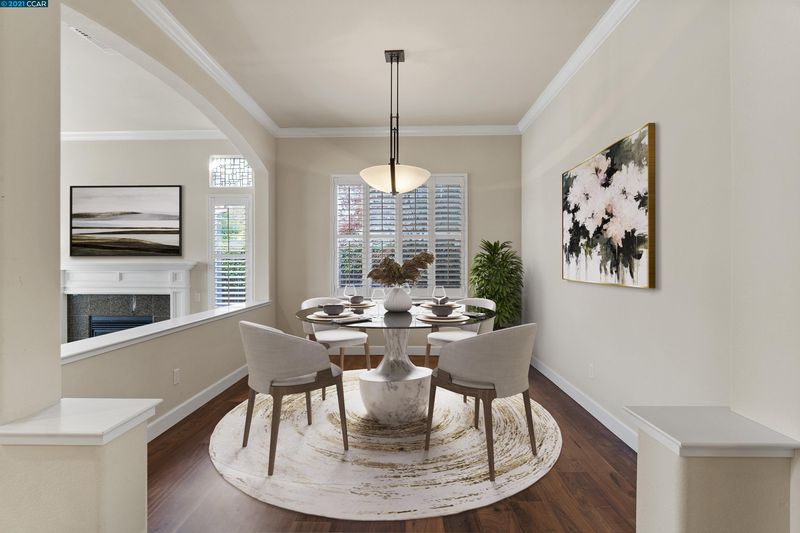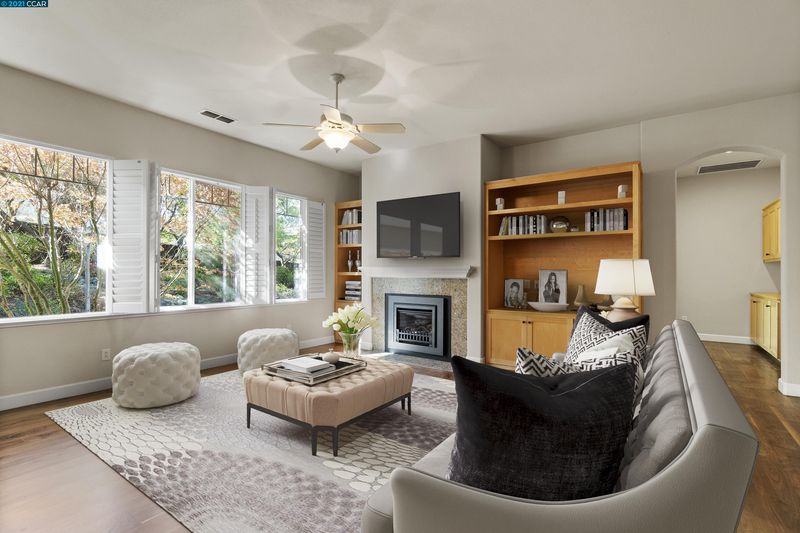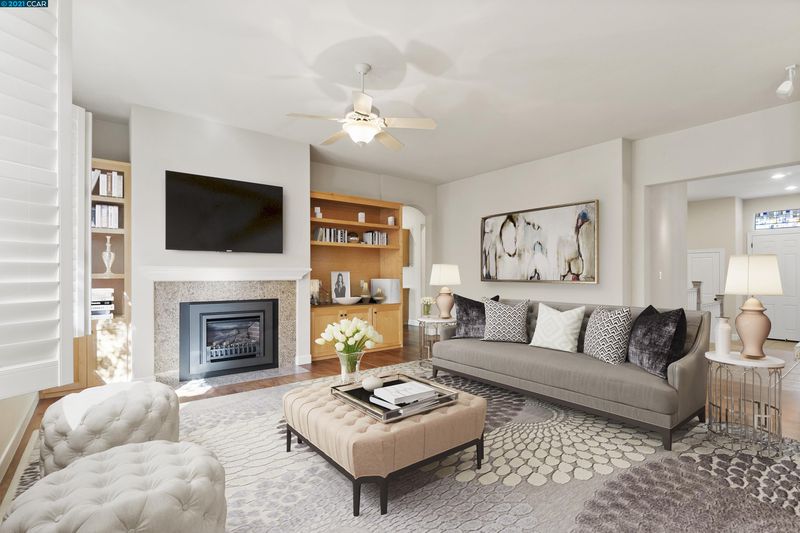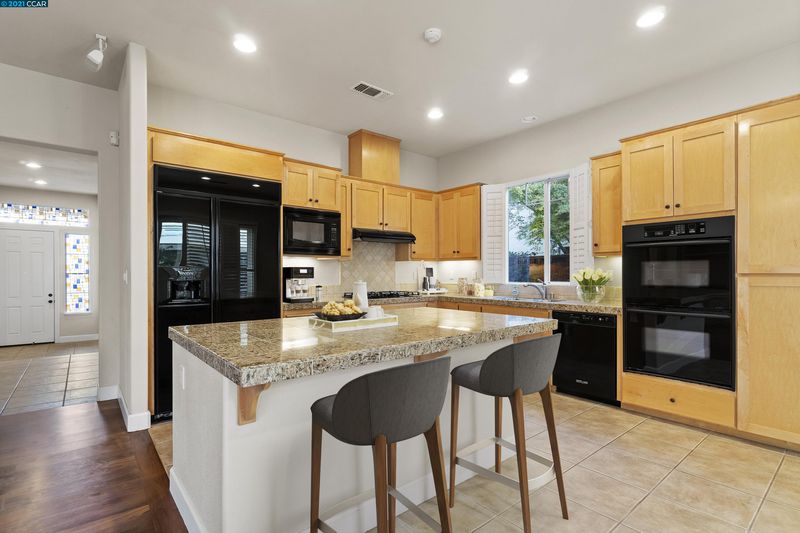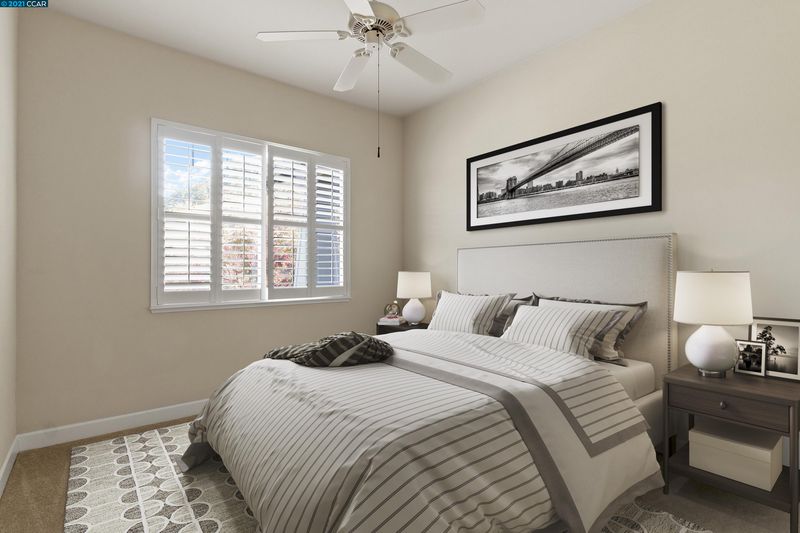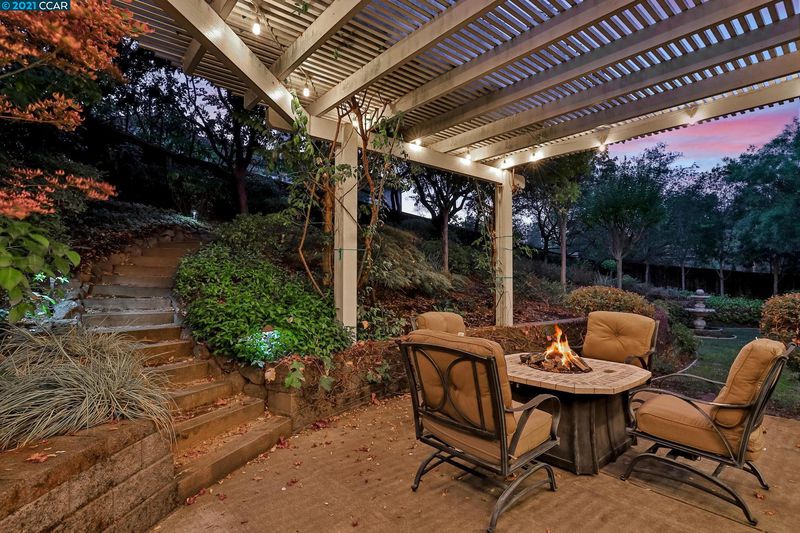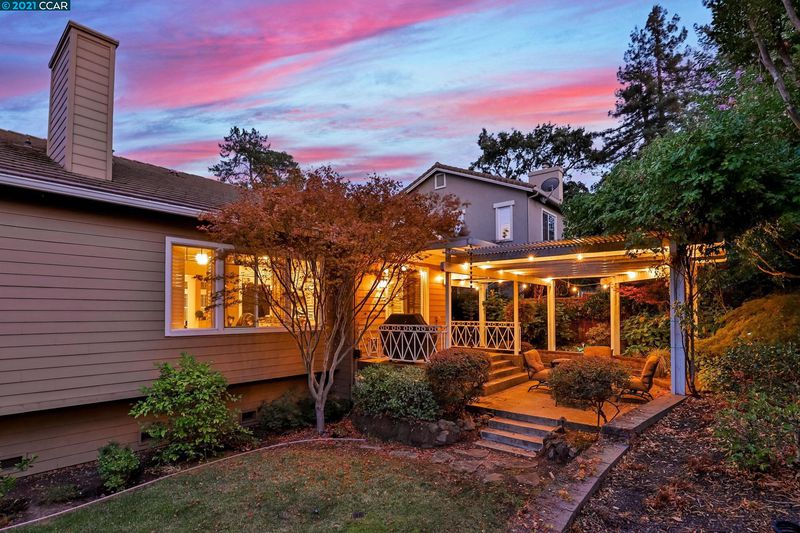 Sold 10.4% Under Asking
Sold 10.4% Under Asking
$1,200,000
2,794
SQ FT
$429
SQ/FT
100 Travers Dr
@ Alhambra - ALHAMBRA HEIGHTS, Martinez
- 4 Bed
- 3 Bath
- 0 Park
- 2,794 sqft
- MARTINEZ
-

BRING YOUR OFFERS! Experience Luxury Living with room to expand in one of Martinez’s most exclusive neighborhoods! Majestic street presence, THREE CAR GARAGE, flowing open floorplan with soaring voluminous ceilings, gorgeous wide plank flooring and well-crafted architectural details throughout. Create timeless memories in the sun kissed living room with an impressive fireplace. Gather around the large granite island in the chef’s kitchen, sampling delicious delicacies while watching favorite movies on the big screen TV in the adjacent family room. GOT WINE? Take the party downstairs to the wine cellar & indulge in your own private winetasting! Expansive primary bedroom with a HUGE walk-in closet and spa-like bath. Need more space? Explore the potential for a downstairs expansion & utilize additional under-house storage. Fabulous low-maintenance backyard with trellised patio and grassy area for kids & pets to romp and play. Highly rated John Swett Elementary! Turn key perfection!
- Current Status
- Sold
- Sold Price
- $1,200,000
- Under List Price
- 10.4%
- Original Price
- $1,325,000
- List Price
- $1,325,000
- On Market Date
- Oct 23, 2021
- Contract Date
- Nov 14, 2021
- Close Date
- Dec 14, 2021
- Property Type
- Detached
- D/N/S
- ALHAMBRA HEIGHTS
- Zip Code
- 94553
- MLS ID
- 40972113
- APN
- 366-220-001
- Year Built
- 2002
- Stories in Building
- Unavailable
- Possession
- COE, Negotiable
- COE
- Dec 14, 2021
- Data Source
- MAXEBRDI
- Origin MLS System
- CONTRA COSTA
John Swett Elementary School
Public K-5 Elementary
Students: 512 Distance: 0.2mi
John Muir Elementary School
Public K-5 Elementary
Students: 434 Distance: 1.1mi
White Stone Christian Academy
Private 1-12
Students: NA Distance: 1.2mi
Martinez Adult High
Public n/a Adult Education
Students: NA Distance: 1.3mi
Briones (Alternative) School
Public K-12 Alternative
Students: 63 Distance: 1.3mi
Alhambra Senior High School
Public 9-12 Secondary
Students: 1232 Distance: 1.5mi
- Bed
- 4
- Bath
- 3
- Parking
- 0
- Attached Garage
- SQ FT
- 2,794
- SQ FT Source
- Public Records
- Lot SQ FT
- 9,801.0
- Lot Acres
- 0.225 Acres
- Pool Info
- None
- Kitchen
- Counter - Stone, Gas Range/Cooktop, Island
- Cooling
- Central 1 Zone A/C, Ceiling Fan(s)
- Disclosures
- Disclosure Package Avail
- Exterior Details
- Wood Siding
- Flooring
- Tile, Engineered Wood
- Fire Place
- Living Room
- Heating
- Forced Air 1 Zone
- Laundry
- In Laundry Room
- Main Level
- 1 Bedroom, Main Entry
- Possession
- COE, Negotiable
- Architectural Style
- Traditional
- Construction Status
- Existing
- Additional Equipment
- Double Strapped Water Htr
- Lot Description
- Cul-De-Sac
- Pool
- None
- Roof
- Composition
- Solar
- None
- Terms
- Cash, Conventional
- Water and Sewer
- Sewer System - Public, Water - Public
- Yard Description
- Front Yard, Back Yard Fence
- Fee
- Unavailable
MLS and other Information regarding properties for sale as shown in Theo have been obtained from various sources such as sellers, public records, agents and other third parties. This information may relate to the condition of the property, permitted or unpermitted uses, zoning, square footage, lot size/acreage or other matters affecting value or desirability. Unless otherwise indicated in writing, neither brokers, agents nor Theo have verified, or will verify, such information. If any such information is important to buyer in determining whether to buy, the price to pay or intended use of the property, buyer is urged to conduct their own investigation with qualified professionals, satisfy themselves with respect to that information, and to rely solely on the results of that investigation.
School data provided by GreatSchools. School service boundaries are intended to be used as reference only. To verify enrollment eligibility for a property, contact the school directly.
