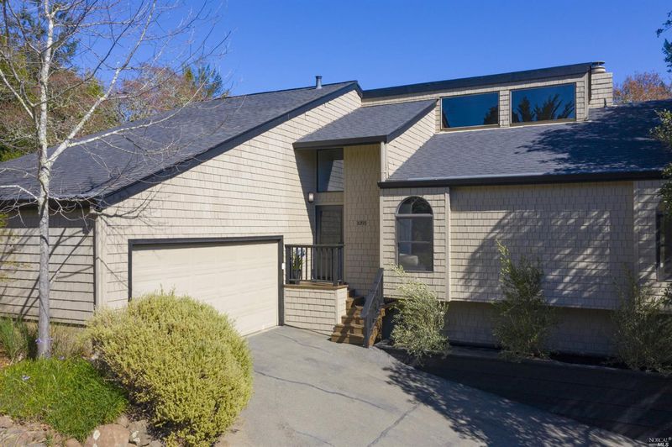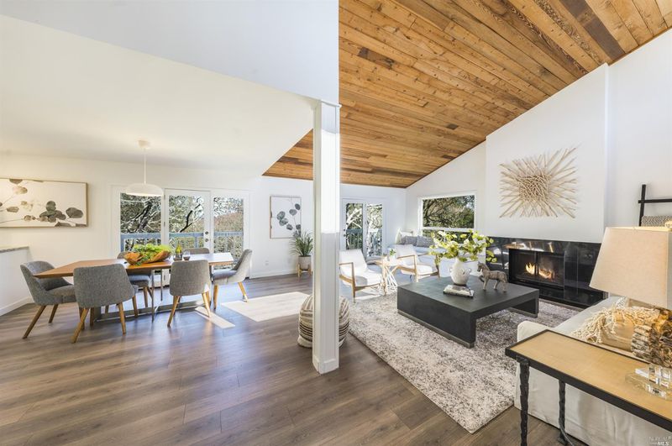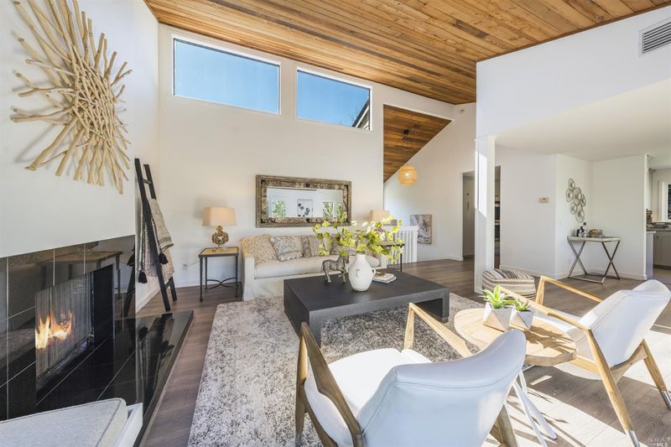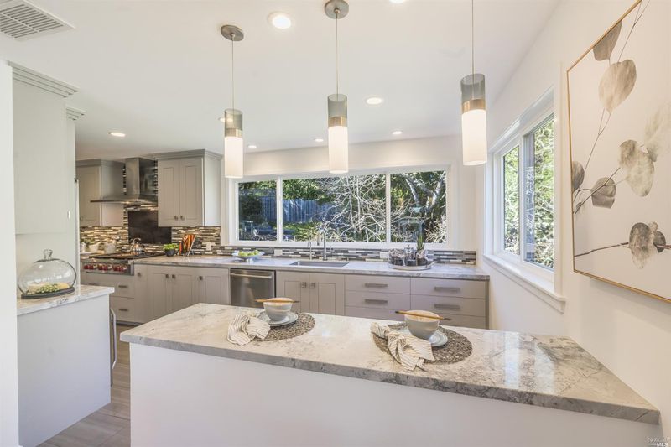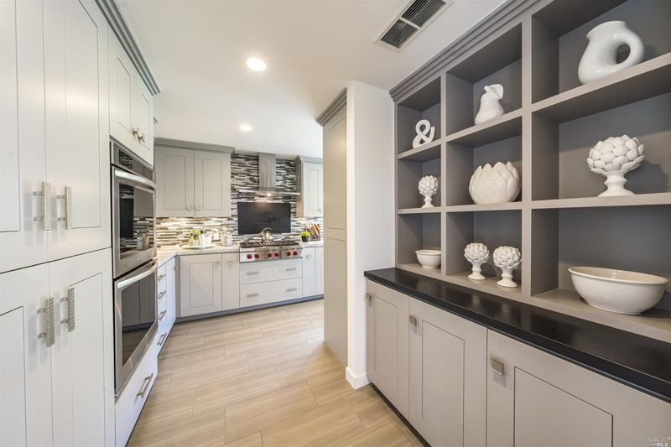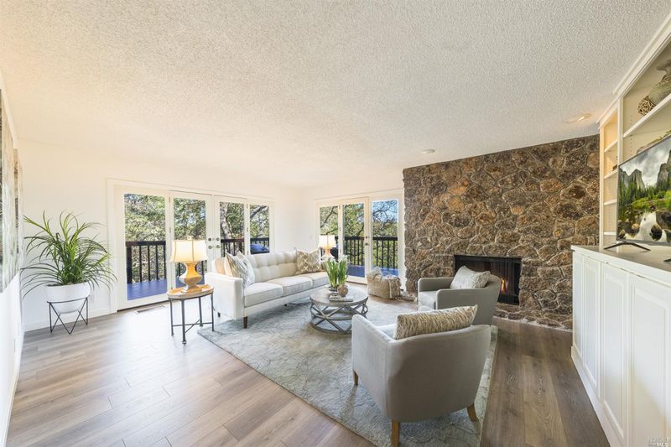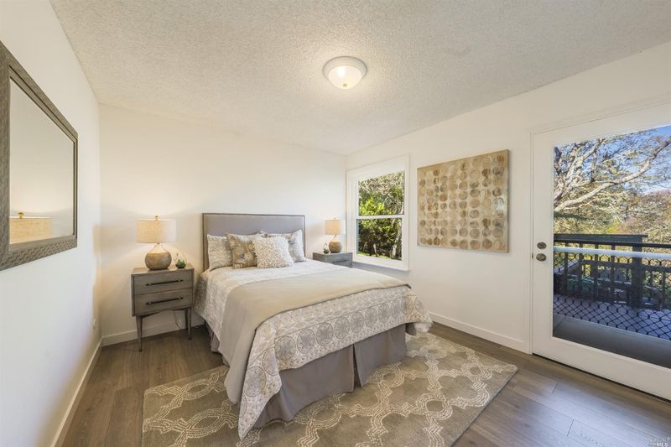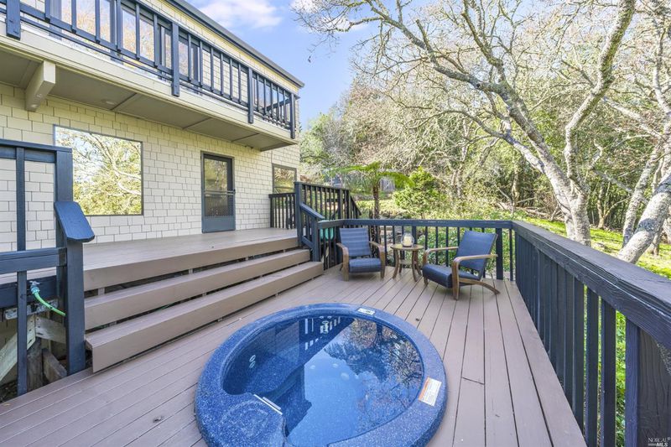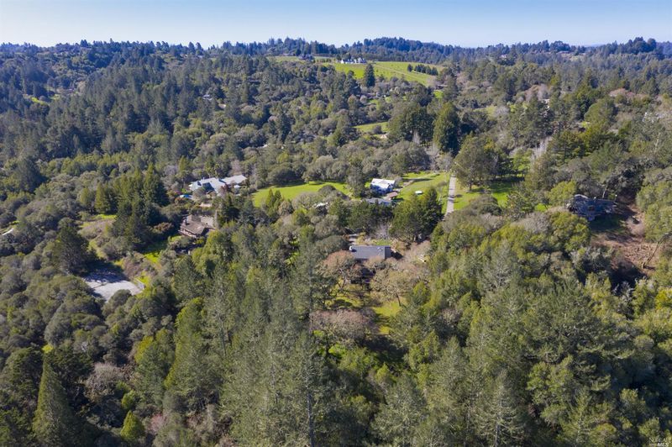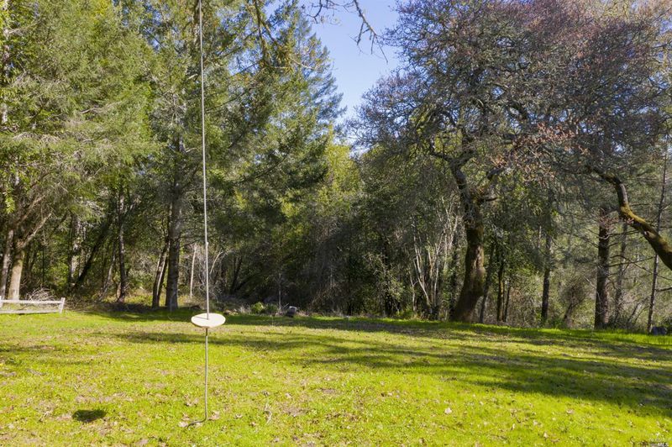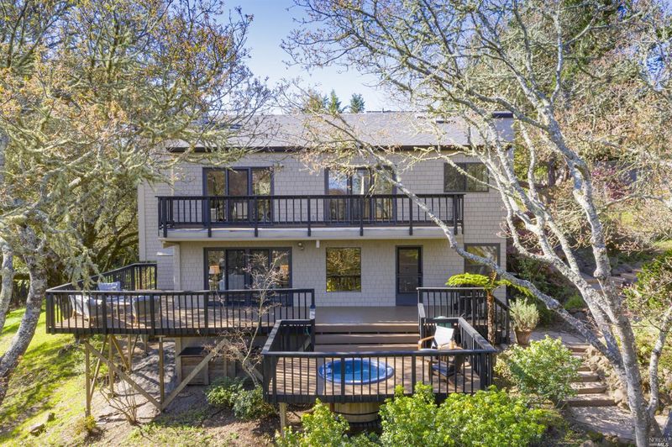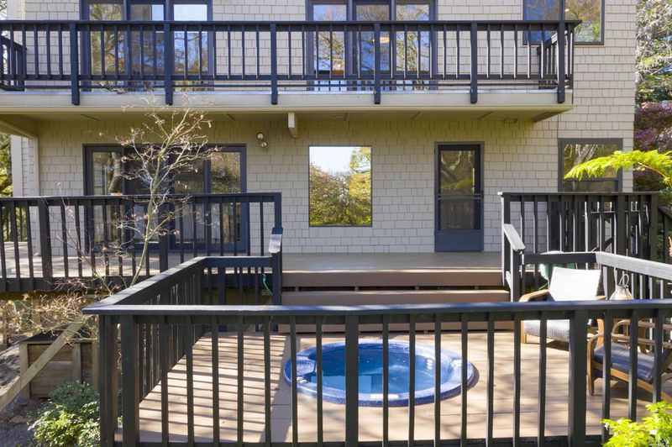 Sold 14.4% Over Asking
Sold 14.4% Over Asking
$1,600,000
2,993
SQ FT
$535
SQ/FT
1093 Tilton
@ Bodega Hwy - Sebastopol
- 4 Bed
- 3 (2/1) Bath
- 4 Park
- 2,993 sqft
- Sebastopol
-

Feel completely at home in this immaculate, updated west county contemporary. Spacious & utterly private, yet within minutes to the ocean, the town of Sebastopol, the hamlet of Freestone & the Russian River. Enjoy wrap around decks on all floors and stunning views out of every window. Two wood-burning fireplaces, one in the living room & one in the huge family room. Updated chef's kitchen with everything you could want for your entertaining needs; a six burner Wolf range, double ovens, miles of cabinets and counter tops. Brand new flooring & interior paint. Soak in the hot tub outside while enjoying your favorite local Russian River Valley wine. Lots of open space, fertile soil and veggie beds that are ready for your gardening needs are all around you. If you are seeking a home close to everything, but in an area where you have complete privacy, this is it. Attached two car garage and plenty of parking. Minutes to Hwy 101 and a bit over an hour to the city. The best of the best.
- Days on Market
- 8 days
- Current Status
- Sold
- Sold Price
- $1,600,000
- Over List Price
- 14.4%
- Original Price
- $1,399,000
- List Price
- $1,399,000
- On Market Date
- Mar 1, 2021
- Contract Date
- Mar 9, 2021
- Close Date
- Mar 23, 2021
- Property Type
- Single Family Residence
- Area
- Sebastopol
- Zip Code
- 95472
- MLS ID
- 321009000
- APN
- 077-060-063-000
- Year Built
- 1979
- Stories in Building
- Unavailable
- Possession
- Close Of Escrow
- COE
- Mar 23, 2021
- Data Source
- BAREIS
- Origin MLS System
Orchard View School
Charter K-12 Combined Elementary And Secondary
Students: 234 Distance: 1.7mi
Apple Blossom School
Public K-5 Elementary
Students: 414 Distance: 1.7mi
Willow Spring School
Private K-3 Elementary, Coed
Students: 13 Distance: 1.7mi
Reach School
Charter K-8
Students: 145 Distance: 1.7mi
Pleasant Hill Christian
Private K-6 Elementary, Religious, Nonprofit
Students: 41 Distance: 2.4mi
Twin Hills Charter Middle School
Charter 6-8 Middle
Students: 281 Distance: 2.4mi
- Bed
- 4
- Bath
- 3 (2/1)
- Double Sinks, Shower Stall(s), Tile
- Parking
- 4
- Guest Parking Available, Interior Access
- SQ FT
- 2,993
- SQ FT Source
- Assessor Auto-Fill
- Lot SQ FT
- 147,668.0
- Lot Acres
- 3.39 Acres
- Kitchen
- Breakfast Area, Kitchen/Family Combo, Stone Counter
- Cooling
- Central
- Dining Room
- Dining Bar, Dining/Family Combo
- Exterior Details
- Balcony
- Family Room
- Deck Attached, Great Room
- Living Room
- Cathedral/Vaulted, Deck Attached, Great Room, Open Beam Ceiling, View
- Fire Place
- Brick, Family Room, Living Room, Raised Hearth, Wood Burning
- Heating
- Central
- Laundry
- Hookups Only, Laundry Closet
- Upper Level
- Kitchen, Living Room
- Main Level
- Bedroom(s), Full Bath(s), Master Bedroom, Partial Bath(s), Retreat, Street Entrance
- Possession
- Close Of Escrow
- Architectural Style
- Contemporary
- Fee
- $No
MLS and other Information regarding properties for sale as shown in Theo have been obtained from various sources such as sellers, public records, agents and other third parties. This information may relate to the condition of the property, permitted or unpermitted uses, zoning, square footage, lot size/acreage or other matters affecting value or desirability. Unless otherwise indicated in writing, neither brokers, agents nor Theo have verified, or will verify, such information. If any such information is important to buyer in determining whether to buy, the price to pay or intended use of the property, buyer is urged to conduct their own investigation with qualified professionals, satisfy themselves with respect to that information, and to rely solely on the results of that investigation.
School data provided by GreatSchools. School service boundaries are intended to be used as reference only. To verify enrollment eligibility for a property, contact the school directly.
