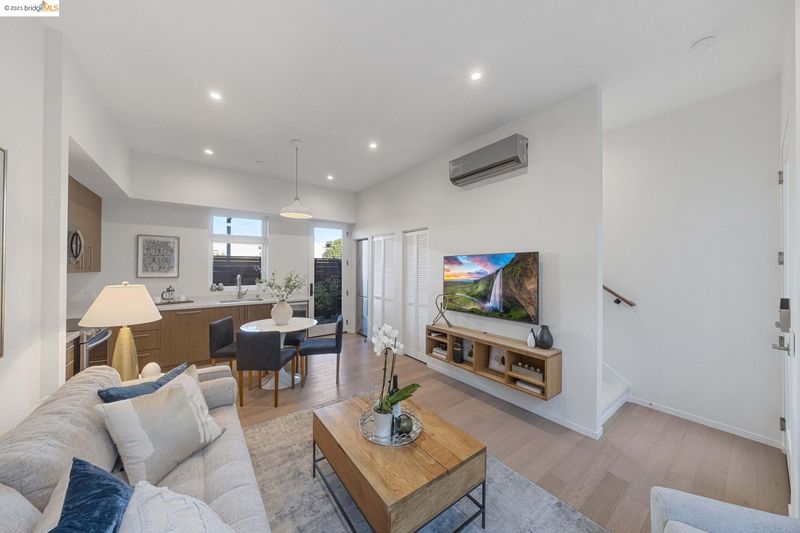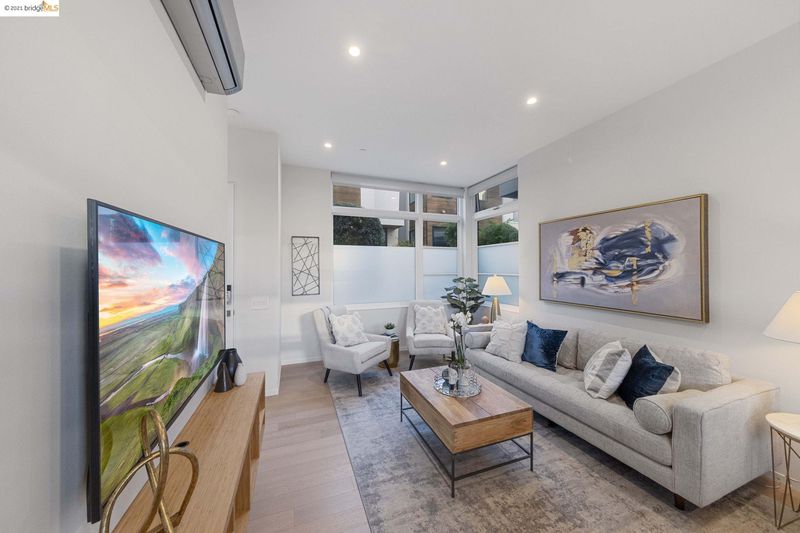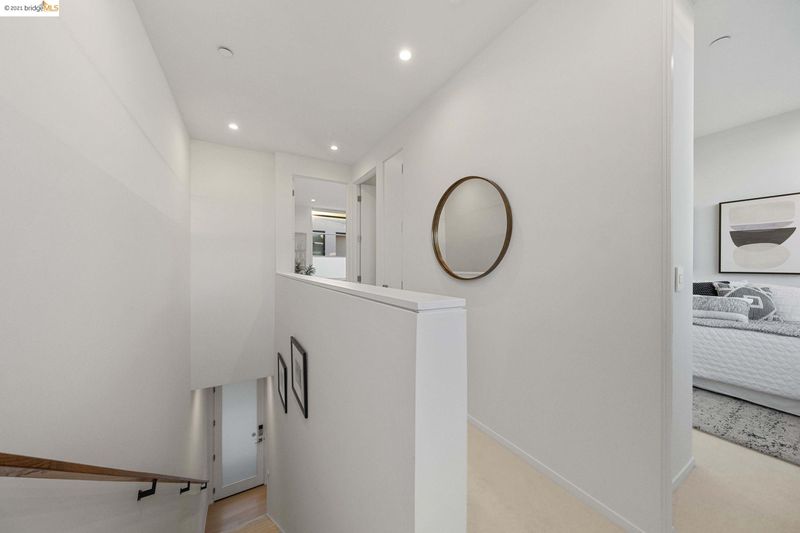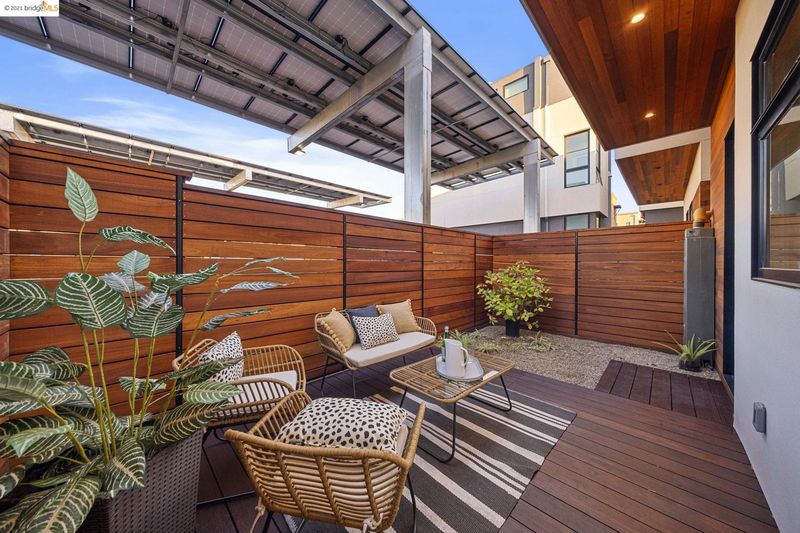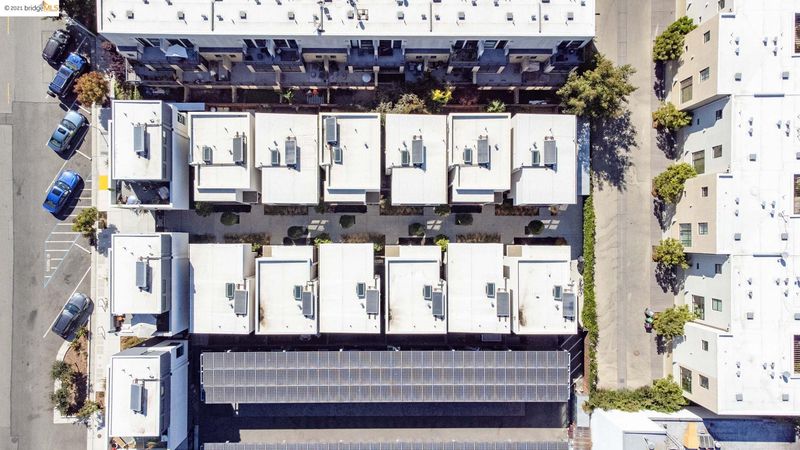 Sold 2.1% Over Asking
Sold 2.1% Over Asking
$816,000
833
SQ FT
$980
SQ/FT
1166 66Th St
@ Hollis - NOBE, Oakland
- 2 Bed
- 1 Bath
- 1 Park
- 833 sqft
- OAKLAND
-

1166 66th is a pristine, fully detached, two-story home in a gated net-zero community and is a portrait of modern, sustainable Oakland living. Living here celebrates mid-century design, community and convenience, for an effortless and meaningful lifestyle. Walk into the open living room and kitchen, with large windows, 10’ ceilings, white oak floors, quartz countertops, Miele dishwasher, and WiFi enabled light switches. Enjoy al fresco dining, a quiet book or drinks with friends in the spacious, private outdoor yard. The second floor is flooded with an abundance of natural light, and features new carpet, custom closets and solar skylight. 1166 66th reduces your energy costs and carbon footprint by using renewable energy systems and efficient products, including solar panels, rainwater harvesting cistern, solar hot water, LED lighting and more. The central location boasts an abundant selection of restaurants, cafes, shops and a charming mix of a small town feel with city conveniences.
- Current Status
- Sold
- Sold Price
- $816,000
- Over List Price
- 2.1%
- Original Price
- $799,000
- List Price
- $799,000
- On Market Date
- Sep 17, 2021
- Contract Date
- Sep 29, 2021
- Close Date
- Oct 20, 2021
- Property Type
- Townhouse
- D/N/S
- NOBE
- Zip Code
- 94608
- MLS ID
- 40967532
- APN
- 16-1507-22
- Year Built
- 2017
- Stories in Building
- Unavailable
- Possession
- COE
- COE
- Oct 20, 2021
- Data Source
- MAXEBRDI
- Origin MLS System
- Bridge AOR
Yu Ming Charter School
Charter K-8
Students: 445 Distance: 0.2mi
Aspire Berkley Maynard Academy
Charter K-8 Elementary
Students: 587 Distance: 0.3mi
Ecole Bilingue de Berkeley
Private PK-8 Elementary, Nonprofit
Students: 500 Distance: 0.4mi
Global Montessori International School
Private K-2
Students: 6 Distance: 0.4mi
Pacific Rim International
Private K-6 Elementary, Coed
Students: 74 Distance: 0.8mi
Longfellow Arts And Technology Middle School
Public 6-8 Middle
Students: 497 Distance: 0.8mi
- Bed
- 2
- Bath
- 1
- Parking
- 1
- Carport - 1, Covered Parking, Space Per Unit - 1
- SQ FT
- 833
- SQ FT Source
- Public Records
- Lot SQ FT
- 650.0
- Lot Acres
- 0.014922 Acres
- Pool Info
- None
- Kitchen
- Counter - Solid Surface, Dishwasher, Electric Range/Cooktop, Garbage Disposal, Microwave, Range/Oven Free Standing, Refrigerator, Updated Kitchen
- Cooling
- Heat Pump, MultiUnits, Other
- Disclosures
- Disclosure Package Avail
- Exterior Details
- Stucco, Wood Siding
- Flooring
- Hardwood Floors, Carpet
- Foundation
- Slab
- Fire Place
- None
- Heating
- Heat Pump, Individual Rm Controls
- Laundry
- Dryer, In Closet, Washer, In Unit
- Upper Level
- 2 Bedrooms, 1 Bath
- Main Level
- Other, Main Entry
- Views
- Hills
- Possession
- COE
- Architectural Style
- Mid Century Modern, Modern/High Tech
- Construction Status
- Existing
- Additional Equipment
- Dryer, Fire Sprinklers, Garage Door Opener, Washer, Water Heater Electric, Water Heater Solar, Window Coverings, Other, Carbon Mon Detector, All Electric, Solar
- Lot Description
- Level, Regular, Landscape Front
- Pool
- None
- Roof
- Other
- Solar
- Other, Solar Electrical Owned, Solar Water Heater Owned
- Terms
- Cash, Conventional, VA
- Unit Features
- Levels in Unit - 2, Unit Faces Common Area, Other
- Water and Sewer
- Sewer System - Public, Water - Public
- Yard Description
- Back Yard, Storage, Back Yard Fence, Landscape Front, Low Maintenance, Private, Wood Fencing, Yard Space
- * Fee
- $335
- Name
- NOT LISTED
- Phone
- 408-371-5969
- *Fee includes
- Common Area Maint, Management Fee, Reserves, Security/Gate Fee, Trash Removal, and Other
MLS and other Information regarding properties for sale as shown in Theo have been obtained from various sources such as sellers, public records, agents and other third parties. This information may relate to the condition of the property, permitted or unpermitted uses, zoning, square footage, lot size/acreage or other matters affecting value or desirability. Unless otherwise indicated in writing, neither brokers, agents nor Theo have verified, or will verify, such information. If any such information is important to buyer in determining whether to buy, the price to pay or intended use of the property, buyer is urged to conduct their own investigation with qualified professionals, satisfy themselves with respect to that information, and to rely solely on the results of that investigation.
School data provided by GreatSchools. School service boundaries are intended to be used as reference only. To verify enrollment eligibility for a property, contact the school directly.
