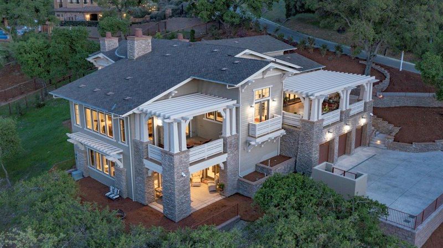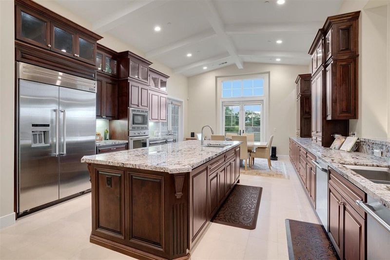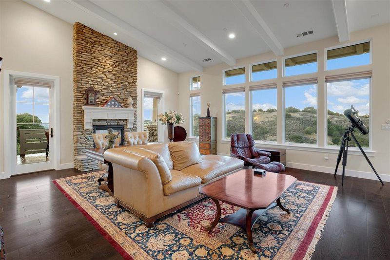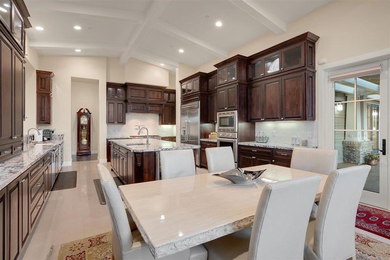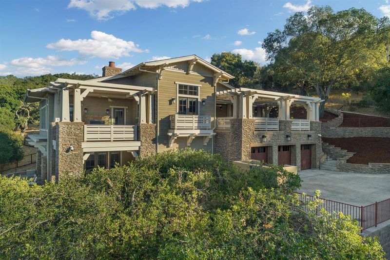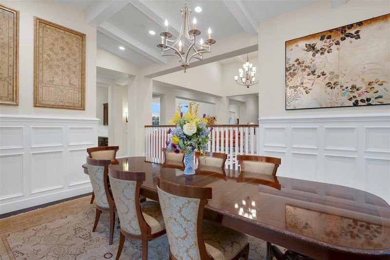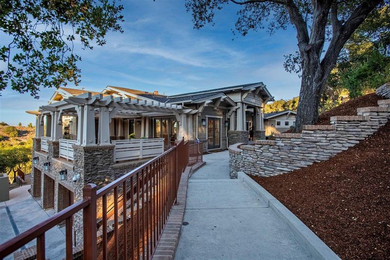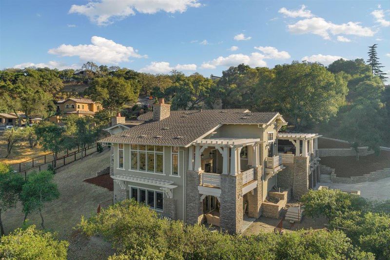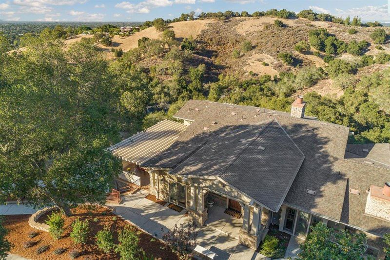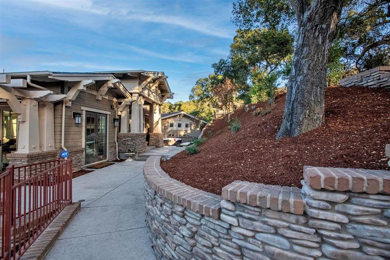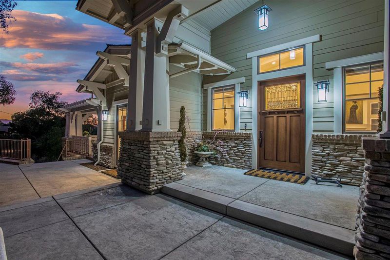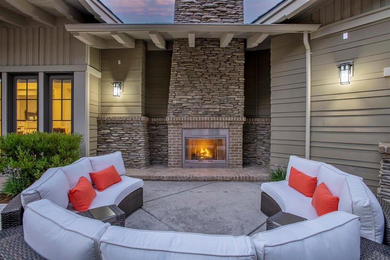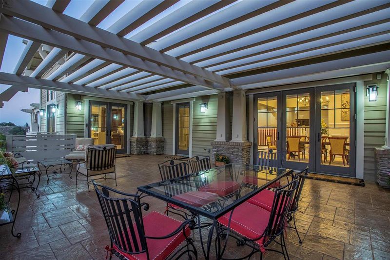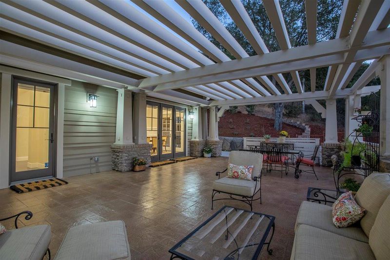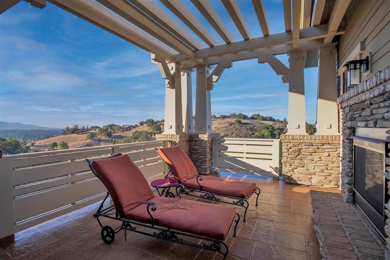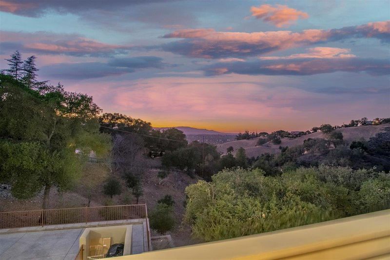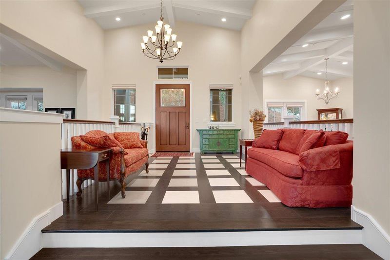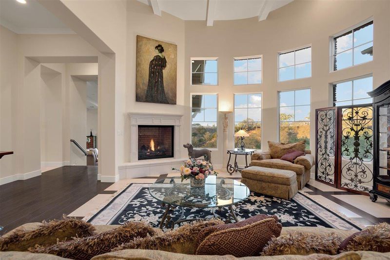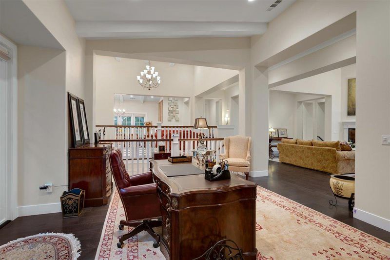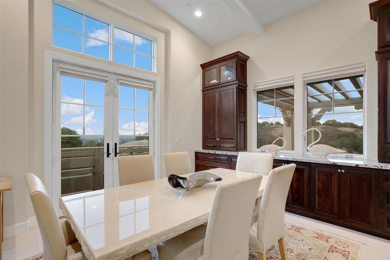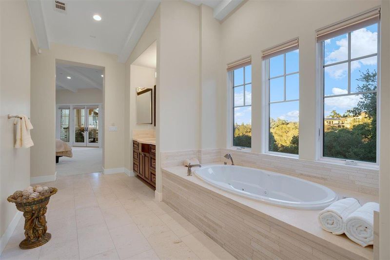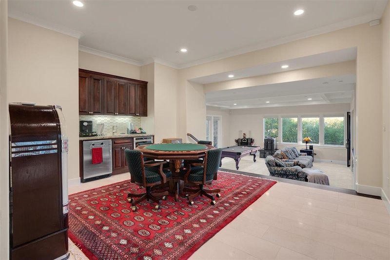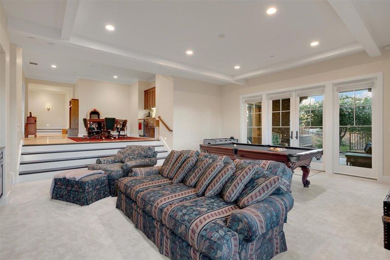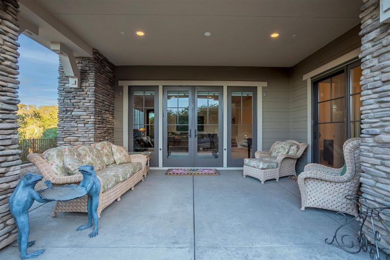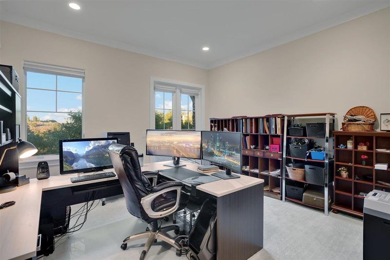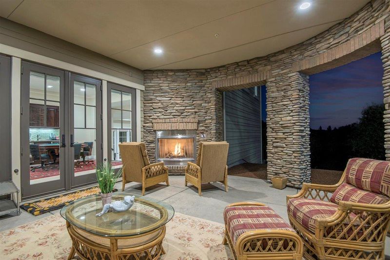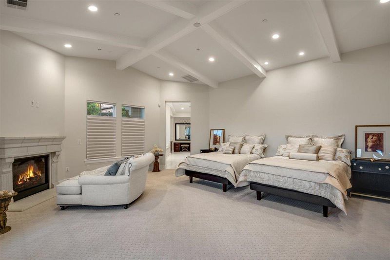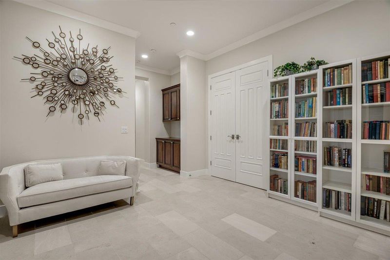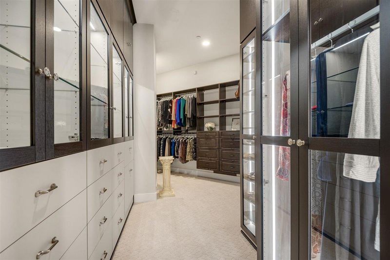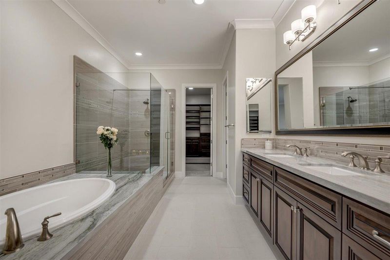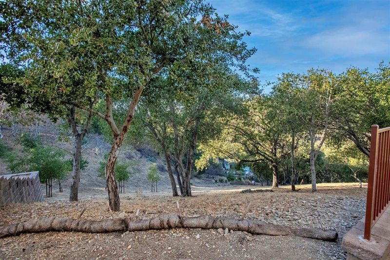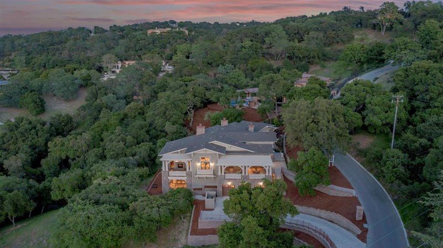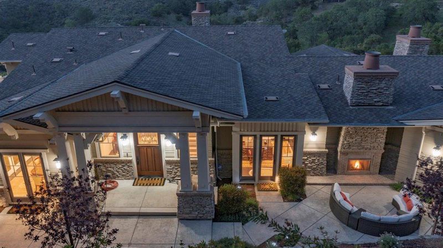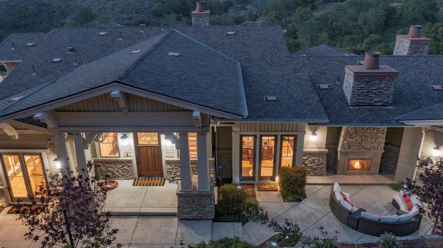 Sold At Asking
Sold At Asking
$5,200,000
7,710
SQ FT
$674
SQ/FT
15675 Gum Tree Lane
@ Short Road - 16 - Los Gatos/Monte Sereno, Los Gatos
- 5 Bed
- 6 (5/1) Bath
- 9 Park
- 7,710 sqft
- LOS GATOS
-

2018 new construction, this luxurious Los Gatos craftsman estate is located in the most prestigious estate neighborhoods in the Silicon Valley called the Highlands of Los Gatos located on 2.15 pristine park like acres w/ gorgeous city light & mountain views*This 7,710 SQFT masterpiece was built by Davidon Homes & completely customized*This excellent floor plan has phenomenal & unparalleled architectural design features*Featuring 5 expansive bedrooms & 5 full designer bathrooms*Fantastic bonus room/billiards room, home theater/home gym or 5th bedroom, second master suite, & an office*Enormous open epicurean kitchen, family dining nook, huge center island, top Thermador appliances, granite counters, & large plank walnut floors*Opulent & enormous master suite w/ double walk in California closets*All bedroom suites have large closets, patios or courtyards that open to the back yard, & all bedrooms are connected to spectacular interior designed bathrooms*Build your own pool/spa/court
- Days on Market
- 77 days
- Current Status
- Sold
- Sold Price
- $5,200,000
- Sold At List Price
- -
- Original Price
- $5,498,888
- List Price
- $5,200,000
- On Market Date
- Jul 27, 2021
- Contract Date
- Oct 12, 2021
- Close Date
- Nov 16, 2021
- Property Type
- Single Family Home
- Area
- 16 - Los Gatos/Monte Sereno
- Zip Code
- 95032
- MLS ID
- ML81855521
- APN
- 527-09-033
- Year Built
- 2017
- Stories in Building
- 2
- Possession
- Unavailable
- COE
- Nov 16, 2021
- Data Source
- MLSL
- Origin MLS System
- MLSListings
Hillbrook School
Private PK-8 Preschool Early Childhood Center, Elementary, Coed
Students: 383 Distance: 0.7mi
Alta Vista Elementary School
Public K-5 Elementary
Students: 649 Distance: 0.7mi
Blossom Hill Elementary School
Public K-5 Elementary
Students: 584 Distance: 0.8mi
Lead Center
Private K-9
Students: NA Distance: 0.8mi
Liber Community School
Private PK-12 Preschool Early Childhood Center, Elementary, Middle, High
Students: 30 Distance: 0.9mi
Union Middle School
Public 6-8 Middle, Coed
Students: 1053 Distance: 1.0mi
- Bed
- 5
- Bath
- 6 (5/1)
- Double Sinks, Full on Ground Floor, Half on Ground Floor, Marble, Master - Tub with Jets, Oversized Tub, Shower and Tub, Stall Shower - 2+, Tub with Jets
- Parking
- 9
- Attached Garage, Gate / Door Opener, On Street, Parking Area, Tandem Parking
- SQ FT
- 7,710
- SQ FT Source
- Unavailable
- Lot SQ FT
- 93,552.0
- Lot Acres
- 2.147658 Acres
- Pool Info
- Other
- Kitchen
- Cooktop - Gas, Countertop - Granite, Dishwasher, Freezer, Garbage Disposal, Island, Microwave, Oven Range - Gas, Pantry, Refrigerator, Trash Compactor
- Cooling
- Central AC, Multi-Zone
- Dining Room
- Breakfast Bar, Breakfast Nook, Breakfast Room, Dining Area, Dining Bar, Eat in Kitchen, Formal Dining Room
- Disclosures
- Natural Hazard Disclosure
- Family Room
- Kitchen / Family Room Combo, Separate Family Room
- Flooring
- Carpet, Hardwood, Marble, Tile
- Foundation
- Concrete Block, Concrete Slab
- Fire Place
- Family Room, Gas Starter, Living Room, Master Bedroom, Other Location, Outside
- Heating
- Central Forced Air, Heating - 2+ Zones
- Laundry
- Dryer, In Utility Room, Washer, Washer / Dryer
- Views
- Canyon, City Lights, Garden / Greenbelt, Hills, Mountains, Neighborhood, Valley
- Architectural Style
- Contemporary, Craftsman, Custom, Other
- * Fee
- $417
- Name
- The Highlands of Los Gatos
- Phone
- (650) 286-0292
- *Fee includes
- Common Area Electricity, Insurance - Common Area, Maintenance - Common Area, Management Fee, and Reserves
MLS and other Information regarding properties for sale as shown in Theo have been obtained from various sources such as sellers, public records, agents and other third parties. This information may relate to the condition of the property, permitted or unpermitted uses, zoning, square footage, lot size/acreage or other matters affecting value or desirability. Unless otherwise indicated in writing, neither brokers, agents nor Theo have verified, or will verify, such information. If any such information is important to buyer in determining whether to buy, the price to pay or intended use of the property, buyer is urged to conduct their own investigation with qualified professionals, satisfy themselves with respect to that information, and to rely solely on the results of that investigation.
School data provided by GreatSchools. School service boundaries are intended to be used as reference only. To verify enrollment eligibility for a property, contact the school directly.
