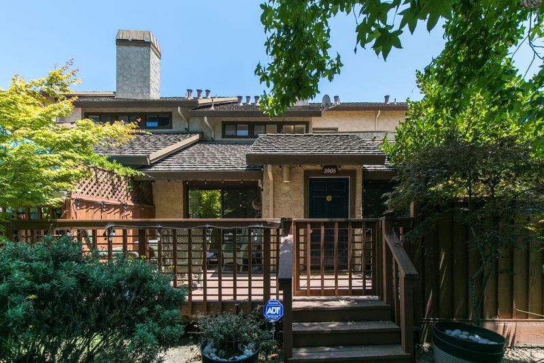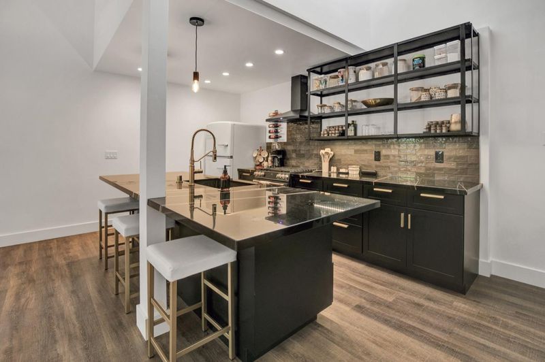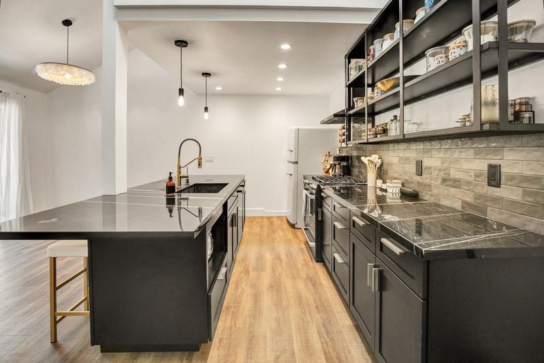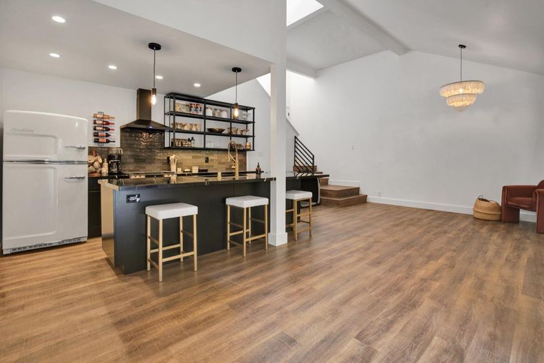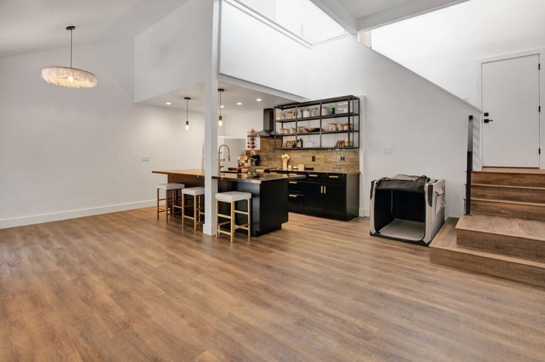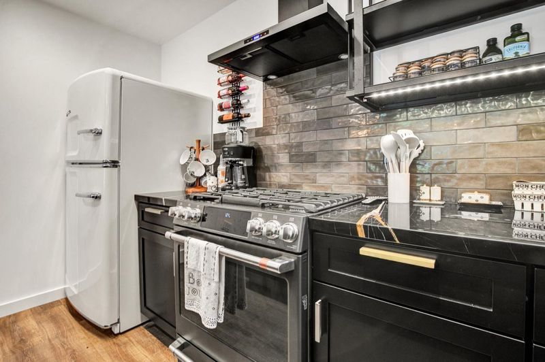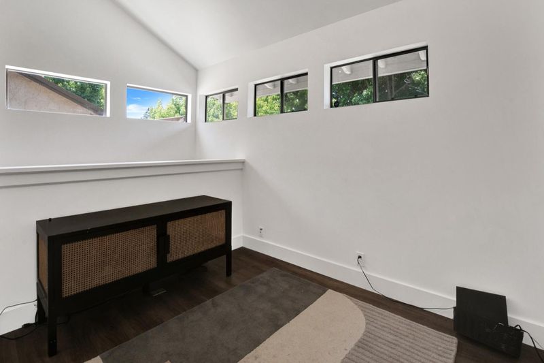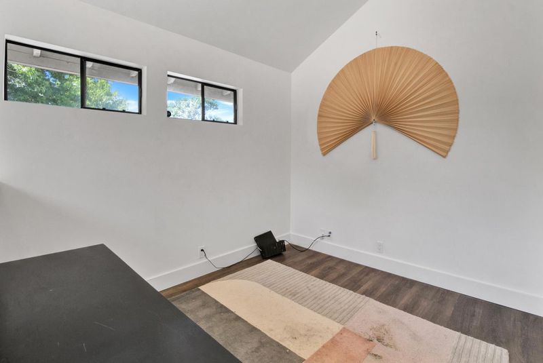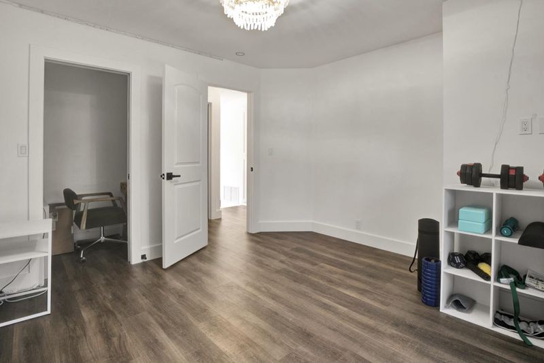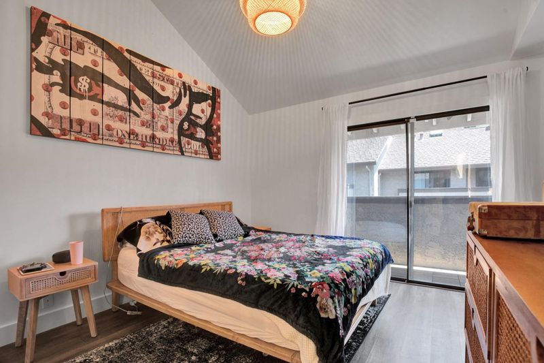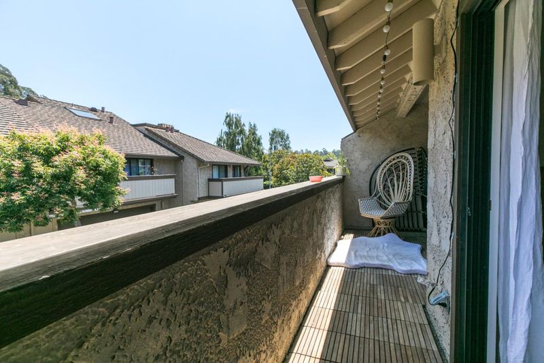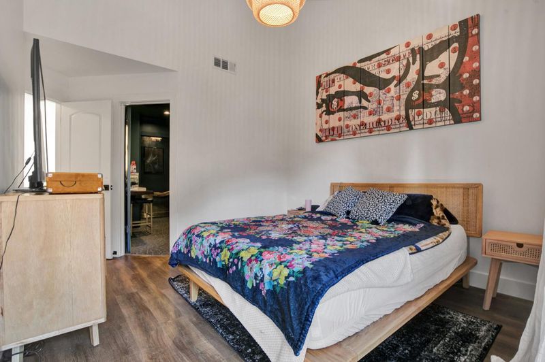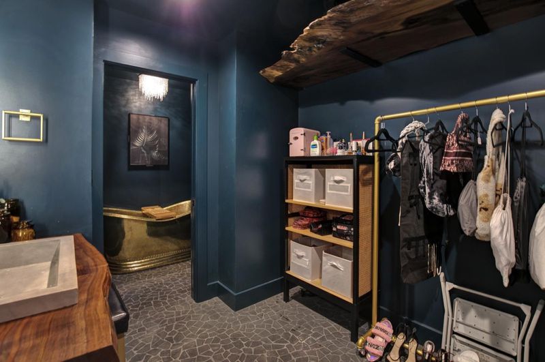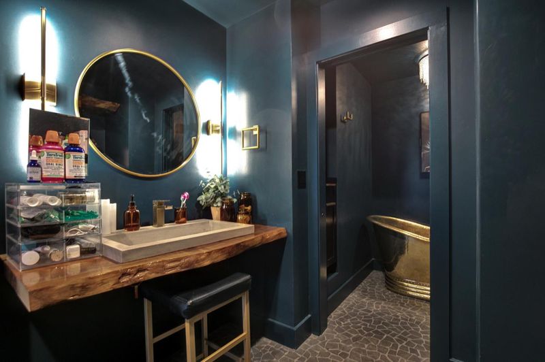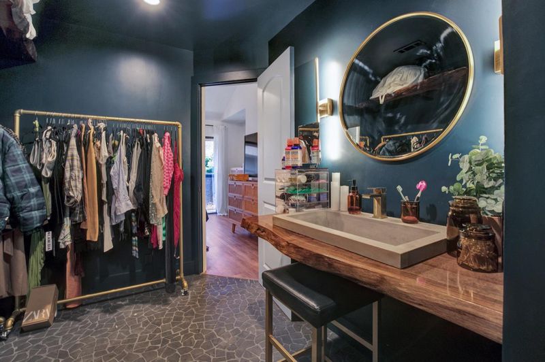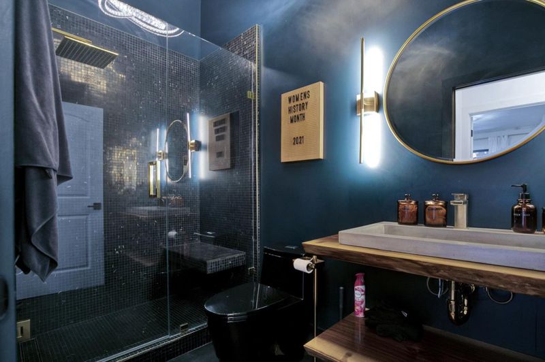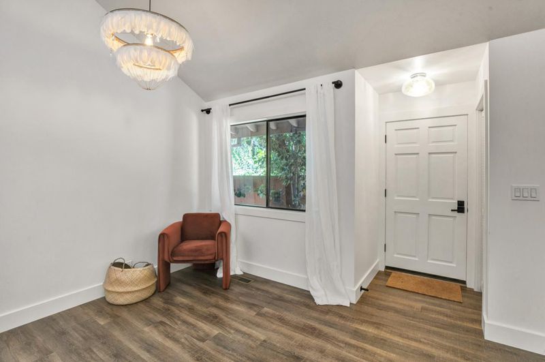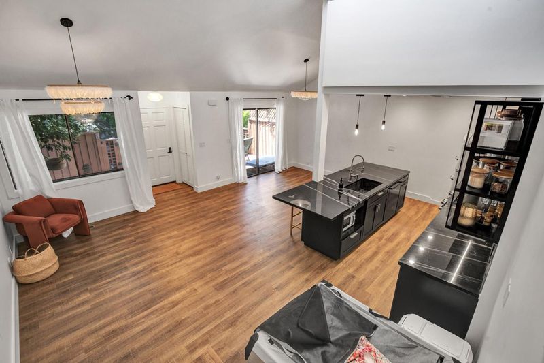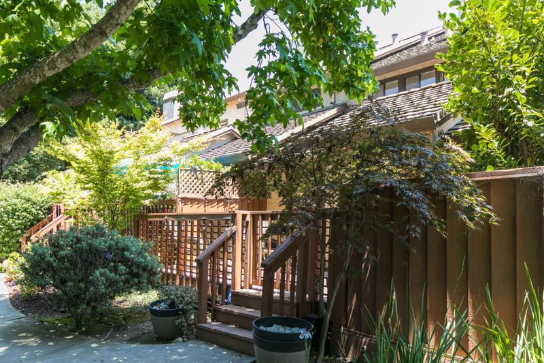 Sold 1.2% Under Asking
Sold 1.2% Under Asking
$888,000
1,385
SQ FT
$641
SQ/FT
2905 Crocker Court
@ Baseline - 49 - Aptos, Aptos
- 2 Bed
- 2 Bath
- 2 Park
- 1,385 sqft
- APTOS
-

Over-the-top, high-end, elegant remodel designed by EL Designs. Open Concept Chefs kitchen/dining opens to living room with high ceilings! Black Nero Marble counters, custom cabinets, deco tile, 6-burner Cafe Gourmet Range (wi-fi enabled), Big Chill retro refrigerator and Bosch DW. Custom lighting, new floors, and tinted windows throughout. Bath updates include handcrafted Native Stone artisan concrete sinks, large glass custom tiled Rain Shower, Copper Tub, and custom wood shelves. Bonus loft/den/office area! Master bedroom large walk-in closet and outdoor porch. Upgrades include AC, water softener, and Nest system. Open front porch to relax and enjoy. The spacious 2-car finished garage features laundry and additional storage. Move in ready townhouse located in the desirable community of Aptos-Cabrillo Commons. Steps away are the Saturday Farmers Market, Cabrillo College, Forest of Nicene Marks, hike/bike trails and easy access to New Brighton Beach, bars, restaurants, and shops.
- Days on Market
- 21 days
- Current Status
- Sold
- Sold Price
- $888,000
- Under List Price
- 1.2%
- Original Price
- $899,000
- List Price
- $899,000
- On Market Date
- Jul 27, 2021
- Contract Date
- Aug 17, 2021
- Close Date
- Sep 14, 2021
- Property Type
- Townhouse
- Area
- 49 - Aptos
- Zip Code
- 95003
- MLS ID
- ML81855532
- APN
- 037-381-22-000
- Year Built
- 1987
- Stories in Building
- Unavailable
- Possession
- Unavailable
- COE
- Sep 14, 2021
- Data Source
- MLSL
- Origin MLS System
- MLSListings
Santa Cruz Montessori School
Private PK-9 Montessori, Elementary, Coed
Students: 275 Distance: 0.2mi
Twin Lakes Christian School
Private K-8 Elementary, Religious, Coed
Students: 298 Distance: 0.2mi
Delta Charter School
Charter 9-12 Secondary
Students: 123 Distance: 0.4mi
Mar Vista Elementary School
Public K-6 Elementary
Students: 444 Distance: 0.8mi
New Brighton Middle School
Public 6-8 Middle
Students: 704 Distance: 1.1mi
Main Street Elementary School
Public K-5 Elementary
Students: 453 Distance: 1.3mi
- Bed
- 2
- Bath
- 2
- Master - Stall Shower(s), Oversized Tub, Updated Bath
- Parking
- 2
- Attached Garage, Off-Street Parking
- SQ FT
- 1,385
- SQ FT Source
- Unavailable
- Lot SQ FT
- 1,394.0
- Lot Acres
- 0.032002 Acres
- Kitchen
- Cooktop - Gas, Countertop - Marble, Dishwasher, Exhaust Fan, Oven Range - Built-In
- Cooling
- Central AC
- Dining Room
- Breakfast Bar, Dining Area
- Disclosures
- Natural Hazard Disclosure
- Family Room
- No Family Room
- Flooring
- Laminate, Tile
- Foundation
- Concrete Perimeter and Slab
- Fire Place
- Living Room
- Heating
- Central Forced Air - Gas
- Laundry
- Washer / Dryer
- Views
- Garden / Greenbelt
- Architectural Style
- Contemporary
- * Fee
- $349
- Name
- Willowbrook HOA
- *Fee includes
- Common Area Electricity, Exterior Painting, Insurance - Common Area, Landscaping / Gardening, and Roof
MLS and other Information regarding properties for sale as shown in Theo have been obtained from various sources such as sellers, public records, agents and other third parties. This information may relate to the condition of the property, permitted or unpermitted uses, zoning, square footage, lot size/acreage or other matters affecting value or desirability. Unless otherwise indicated in writing, neither brokers, agents nor Theo have verified, or will verify, such information. If any such information is important to buyer in determining whether to buy, the price to pay or intended use of the property, buyer is urged to conduct their own investigation with qualified professionals, satisfy themselves with respect to that information, and to rely solely on the results of that investigation.
School data provided by GreatSchools. School service boundaries are intended to be used as reference only. To verify enrollment eligibility for a property, contact the school directly.
