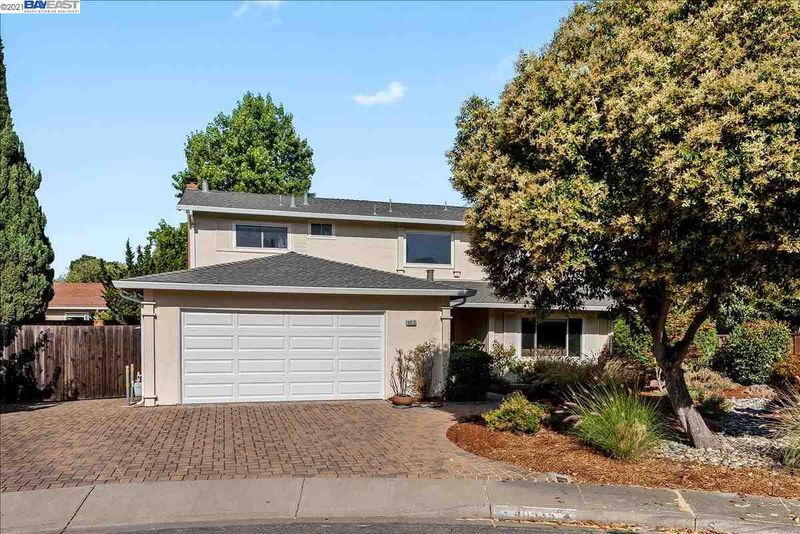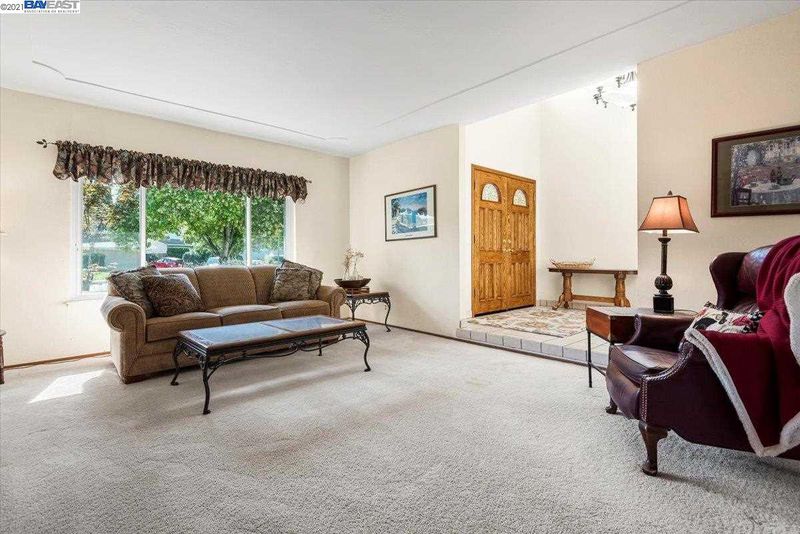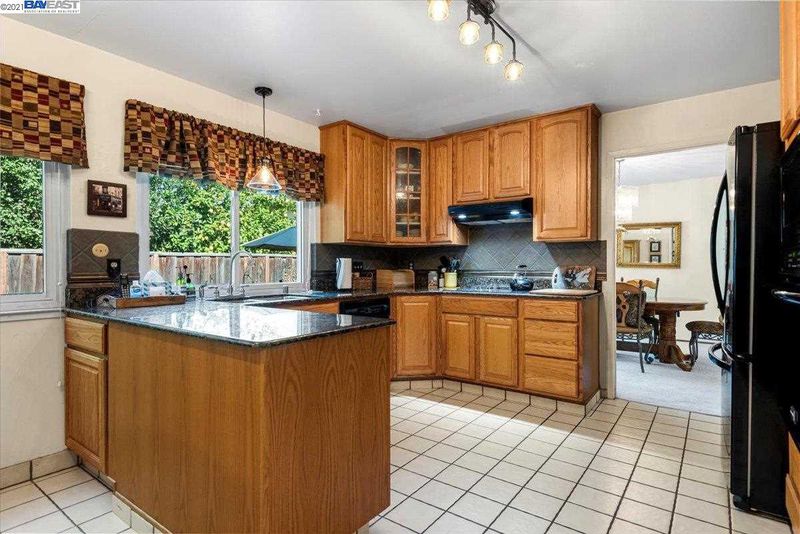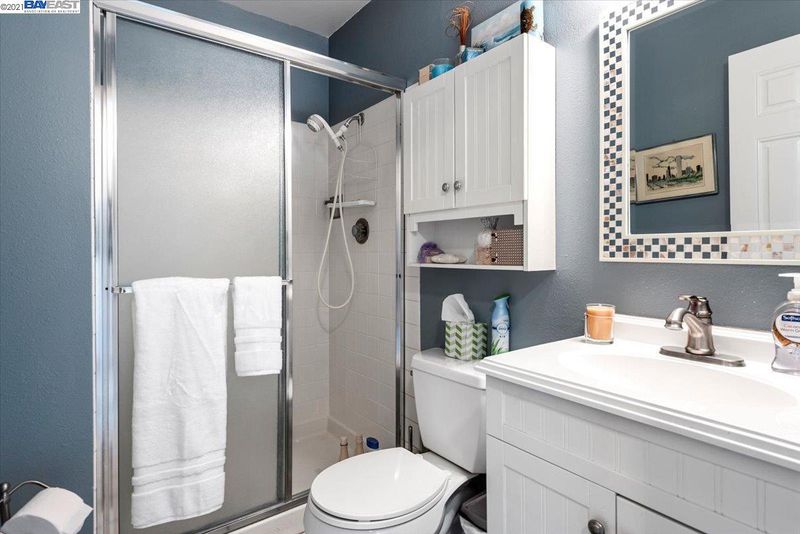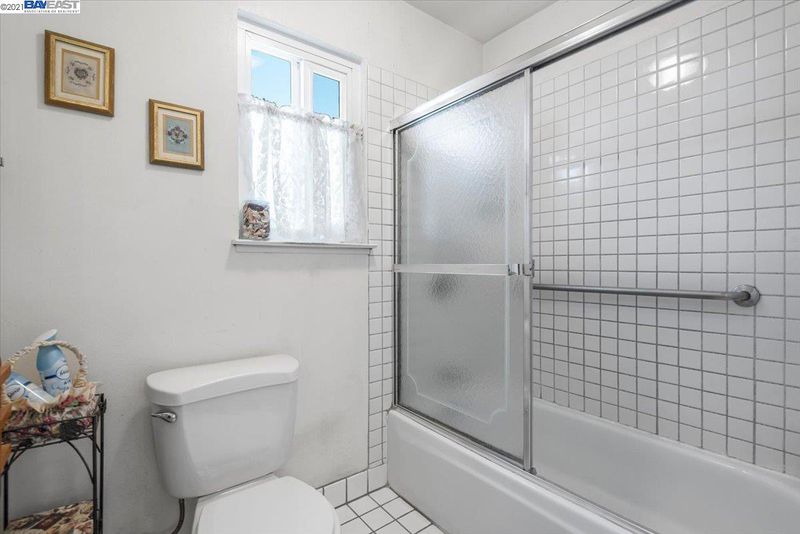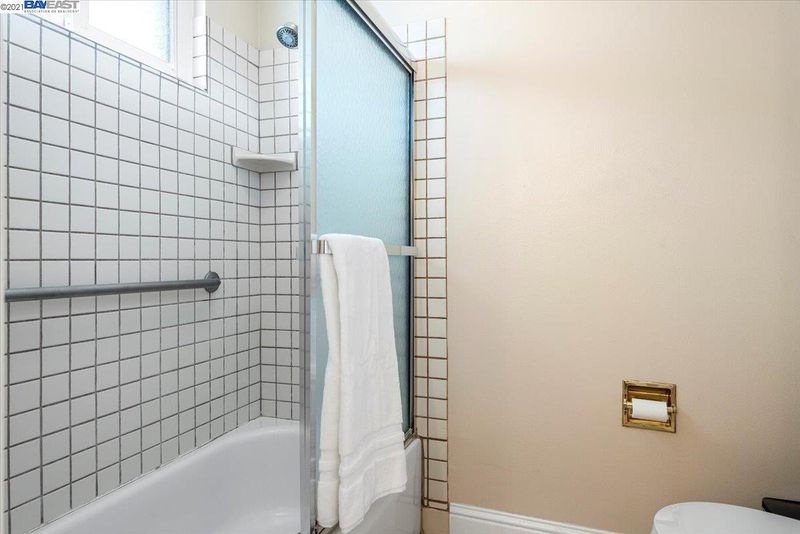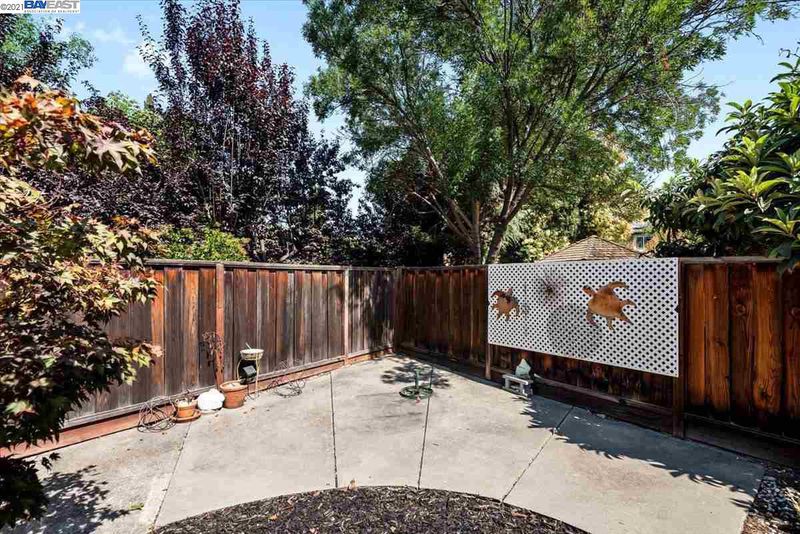 Sold 13.2% Over Asking
Sold 13.2% Over Asking
$2,376,000
2,460
SQ FT
$966
SQ/FT
40535 Dolores Pl
@ Quintana Way - MISSION VALLEY, Fremont
- 5 Bed
- 3 Bath
- 2 Park
- 2,460 sqft
- FREMONT
-

Excellent Opportunity in Mission San Jose's Highly Desirable Mission Valley Neighborhood. Sharp Well-Maintained 2 Story w/5 Bedrooms & 3 Baths in Great Cul-De-Sac Location; Features Step-Down Living Room; Formal Dining Room; Updated Step-Down Family Room w/Stack Stone Fireplace & Wood Grain Porcelain Floor; Fully-Equipped Remodeled Kitchen w/Granite Countertops, Tile Backsplash & Adjacent Breakfast Nook; Master Suite w/Vaulted Ceiling; Updated Hall Bath; Dual Pane Windows; Tankless Water Heater; New Furnace & Air Conditioning in 2018; New Aluminum & Insulated Ductwork Throughout in 2021; New Insulated Roll-Up Garage Door & Opener; New Dimensional Comp Shingle Roof w/50 Year Warranty in 2017; Large 7,650 Sq. Ft. Lot w/Fully Landscaped Drought Tolerant Front Yard w/Drip System, Back Yard w/French Drain System & Side Access; Great Location w/Easy Access to 680 Freeway & Silicon Valley Employment. Minutes to Gomes, Hopkins & Mission, All Top 1% Schools in California. Open House,7/24-25,1-5
- Current Status
- Sold
- Sold Price
- $2,376,000
- Over List Price
- 13.2%
- Original Price
- $2,099,000
- List Price
- $2,099,000
- On Market Date
- Jul 22, 2021
- Contract Date
- Jul 29, 2021
- Close Date
- Aug 31, 2021
- Property Type
- Detached
- D/N/S
- MISSION VALLEY
- Zip Code
- 94539-3636
- MLS ID
- 40959851
- APN
- 525-131-70
- Year Built
- 1970
- Stories in Building
- Unavailable
- Possession
- COE
- COE
- Aug 31, 2021
- Data Source
- MAXEBRDI
- Origin MLS System
- BAY EAST
John Gomes Elementary School
Public K-6 Elementary
Students: 746 Distance: 0.4mi
William Hopkins Junior High School
Public 7-8 Middle
Students: 1060 Distance: 0.6mi
Mission Hills Christian School
Private K-8 Elementary, Religious, Coed
Students: NA Distance: 0.7mi
Kimber Hills Academy
Private K-8 Elementary, Religious, Coed
Students: 261 Distance: 0.7mi
J. Haley Durham Elementary School
Public K-6 Elementary
Students: 707 Distance: 0.9mi
Joshua Chadbourne Elementary School
Public K-6 Elementary
Students: 734 Distance: 0.9mi
- Bed
- 5
- Bath
- 3
- Parking
- 2
- Attached Garage, Int Access From Garage, Side Yard Access, Guest Parking
- SQ FT
- 2,460
- SQ FT Source
- Public Records
- Lot SQ FT
- 7,650.0
- Lot Acres
- 0.17562 Acres
- Pool Info
- None
- Kitchen
- Breakfast Nook, Counter - Stone, Dishwasher, Eat In Kitchen, Electric Range/Cooktop, Garbage Disposal, Microwave, Oven Built-in, Range/Oven Built-in, Refrigerator, Updated Kitchen
- Cooling
- Central 1 Zone A/C
- Disclosures
- Nat Hazard Disclosure
- Exterior Details
- Stucco
- Flooring
- Tile, Carpet
- Foundation
- Crawl Space
- Fire Place
- Family Room, Stone, Woodburning
- Heating
- Forced Air 1 Zone, Gas
- Laundry
- 220 Volt Outlet, Hookups Only, In Laundry Room
- Upper Level
- 4 Bedrooms, 2 Baths
- Main Level
- 1 Bedroom, 1 Bath
- Views
- Hills
- Possession
- COE
- Architectural Style
- Contemporary
- Non-Master Bathroom Includes
- Shower Over Tub, Split Bath, Tile, Updated Baths
- Construction Status
- Existing
- Additional Equipment
- Garage Door Opener, Window Coverings, Tankless Water Heater, Carbon Mon Detector
- Lot Description
- Cul-De-Sac, Level, Regular
- Pool
- None
- Roof
- Composition Shingles
- Solar
- None
- Terms
- Cash, Conventional
- Water and Sewer
- Sewer System - Public, Water - Public
- Yard Description
- Back Yard, Fenced, Front Yard, Patio, Side Yard, Landscape Back, Landscape Front, Low Maintenance
- Fee
- Unavailable
MLS and other Information regarding properties for sale as shown in Theo have been obtained from various sources such as sellers, public records, agents and other third parties. This information may relate to the condition of the property, permitted or unpermitted uses, zoning, square footage, lot size/acreage or other matters affecting value or desirability. Unless otherwise indicated in writing, neither brokers, agents nor Theo have verified, or will verify, such information. If any such information is important to buyer in determining whether to buy, the price to pay or intended use of the property, buyer is urged to conduct their own investigation with qualified professionals, satisfy themselves with respect to that information, and to rely solely on the results of that investigation.
School data provided by GreatSchools. School service boundaries are intended to be used as reference only. To verify enrollment eligibility for a property, contact the school directly.
