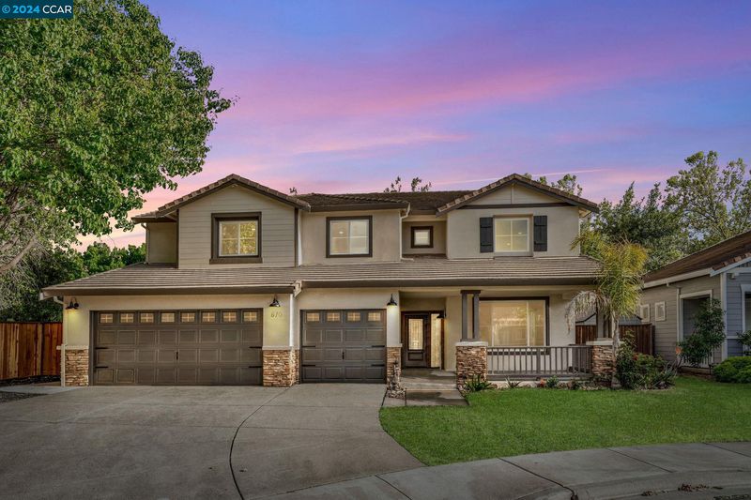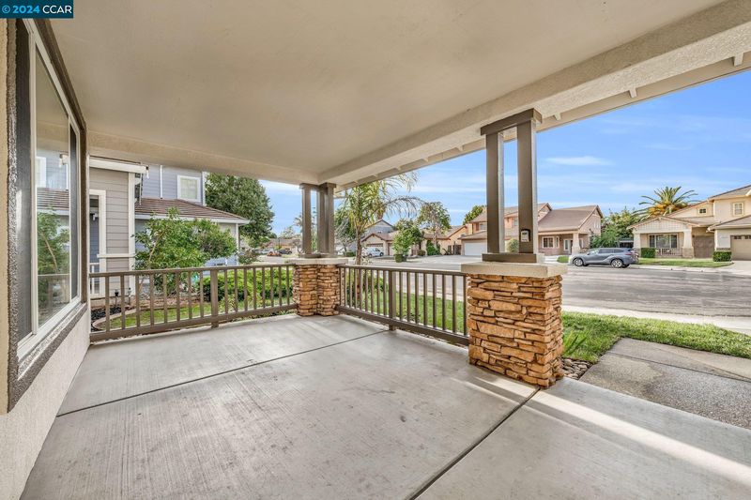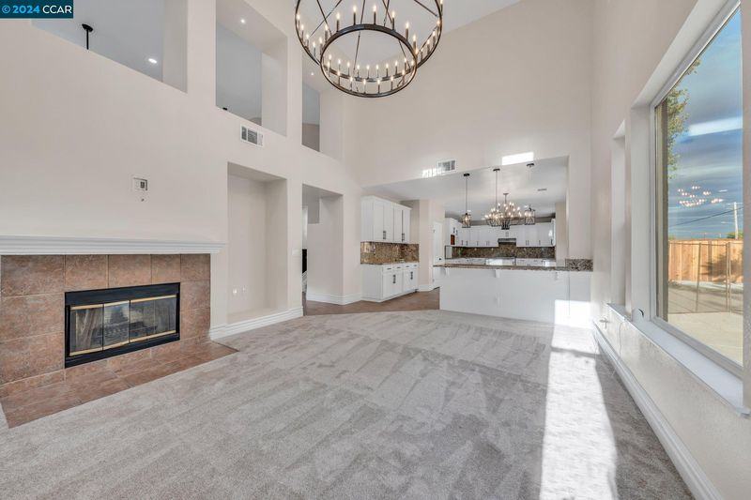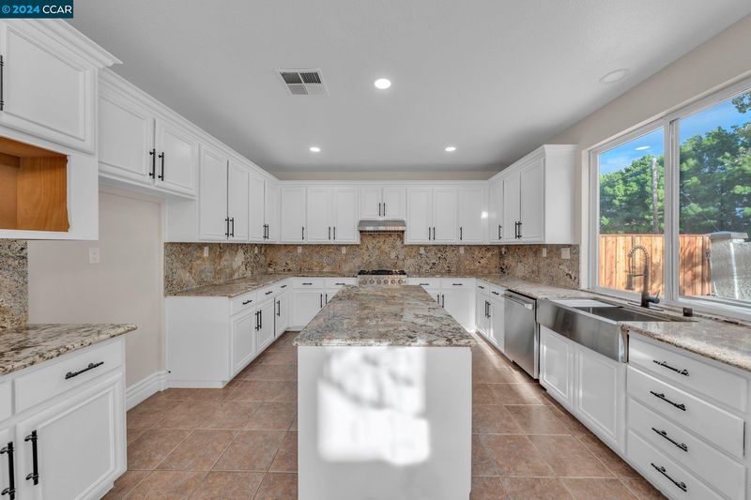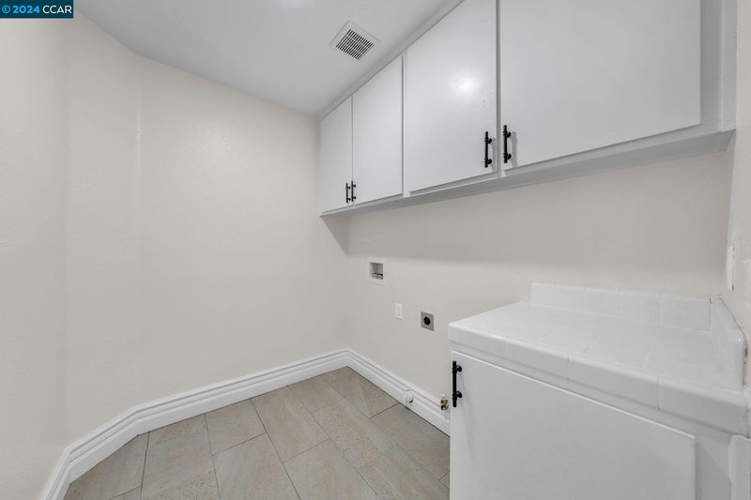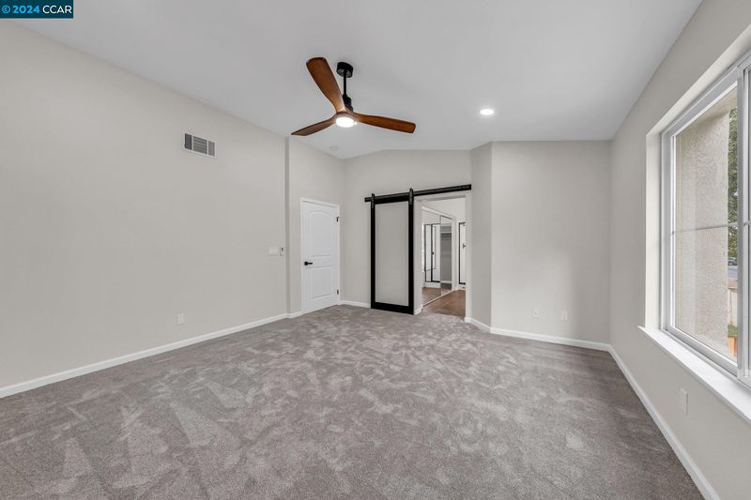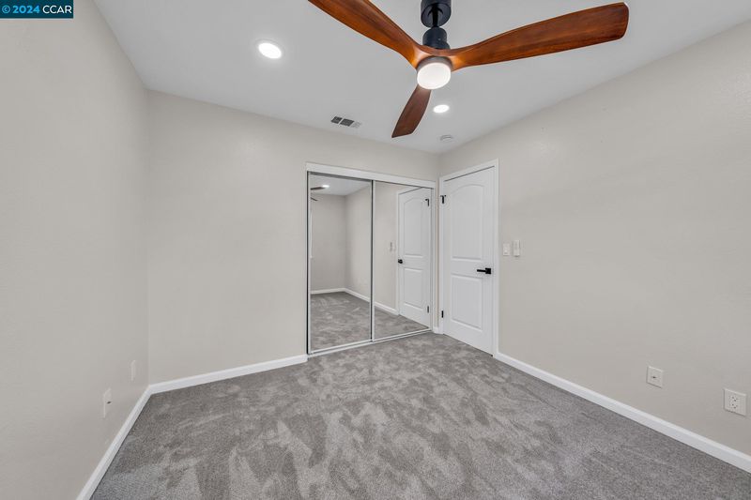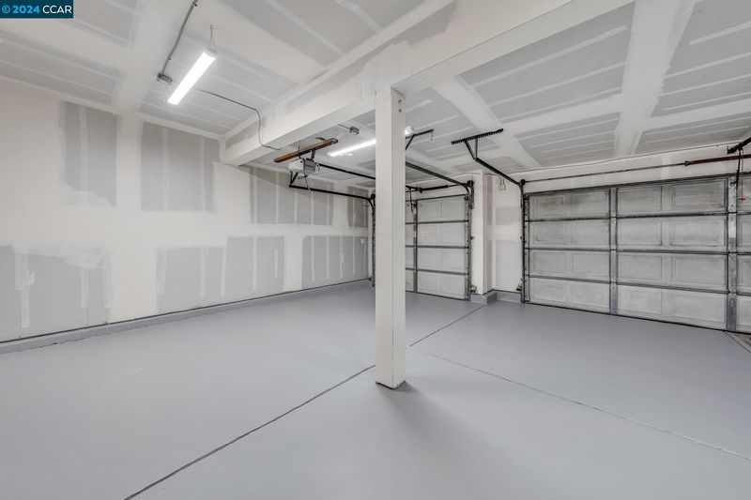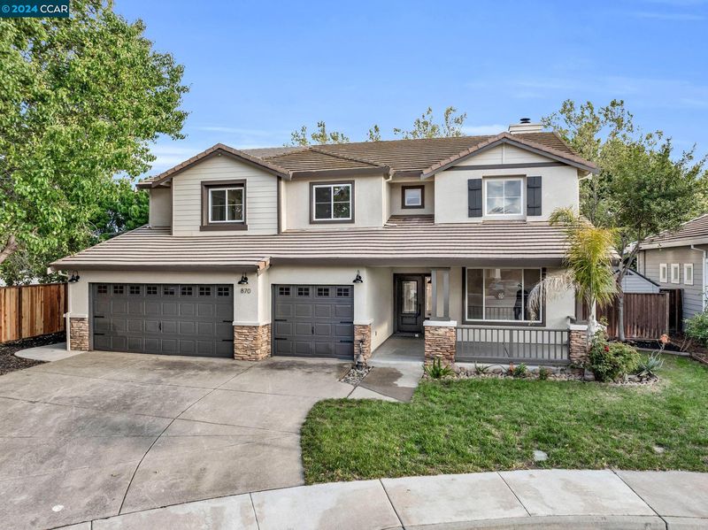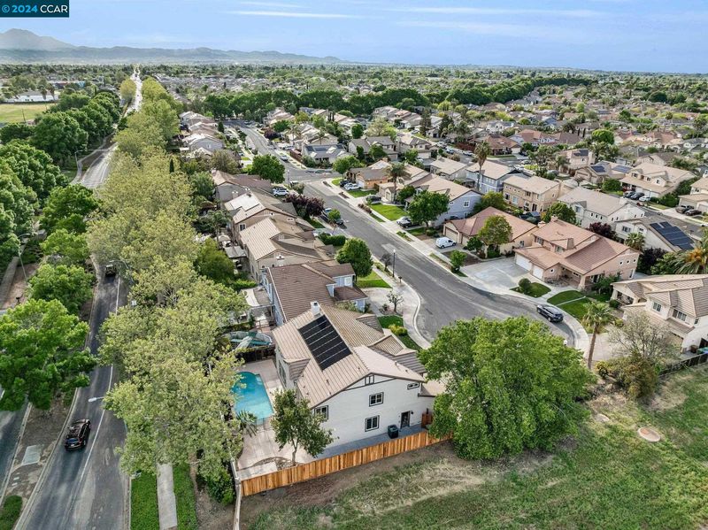
$799,000
2,746
SQ FT
$291
SQ/FT
870 Kramer Ct
@ Waldon - Other, Brentwood
- 4 Bed
- 3 Bath
- 3 Park
- 2,746 sqft
- Brentwood
-

Wow! Spectacularly remodel with crystal clear pool just in time for summer. This home is an entertainer's dream. Step through the front door into a formal living room featuring soaring 20' ceilings. Special attention has been paid to every detail from the custom 8" baseboard to the luxuriously rounded sheetrock corners to the recessed art niche lighting. The Spacious family room includes wood burning fireplace and features a dramatic 60" 2-tier chandelier. Large windows let in lots of natural light and add to the feel of inside-outside living. The kitchen is ready to handle your largest get-togethers. Custom cabinetry layout with huge stainless steek apron sink, beautiful stone counters and a full backsplash, plus high-end stainless steel appliances. Downstairs features an office or optional 5th bedroom plus full bath. Walk up the gracefully curved staircase to find 3 generously sized secondary bedrooms plus an additional full bath. Each room features a spacious closet. The primary suite is private and expansive. custom sliding barn door leads to a primary bath with LED mirror, soaking tub, lock off toilet, and huge walk in closet. Upgrades are everywhere! All new lighting, AC, flooring, designer paint inside and outside, fencing, baseboards, doors, hardware, appliances and more!
- Current Status
- Contingent-
- Original Price
- $799,000
- List Price
- $799,000
- On Market Date
- Apr 26, 2024
- Property Type
- Detached
- D/N/S
- Other
- Zip Code
- 94513
- MLS ID
- 41057531
- APN
- 0132900069
- Year Built
- 1998
- Stories in Building
- 2
- Possession
- COE
- Data Source
- MAXEBRDI
- Origin MLS System
- CONTRA COSTA
Discovery Christian School
Private K-12 Religious, Coed
Students: 12 Distance: 0.3mi
La Paloma High (Continuation) School
Public 9-12 Yr Round
Students: 169 Distance: 0.4mi
Garin Elementary School
Public K-5 Elementary, Yr Round
Students: 653 Distance: 0.6mi
Edna Hill Middle School
Public 6-8 Middle, Yr Round
Students: 976 Distance: 0.8mi
Love For Learning Prep K
Private K
Students: 11 Distance: 1.1mi
Far East County Programs School
Public K-12 Special Education, Yr Round
Students: 71 Distance: 1.1mi
- Bed
- 4
- Bath
- 3
- Parking
- 3
- Attached
- SQ FT
- 2,746
- SQ FT Source
- Assessor Auto-Fill
- Lot SQ FT
- 8,180.0
- Lot Acres
- 0.19 Acres
- Pool Info
- In Ground, Outdoor Pool
- Kitchen
- Solar Water Heater Owned, Gas Range, Counter - Stone, Gas Range/Cooktop
- Cooling
- Central Air
- Disclosures
- Owner is Lic Real Est Agt, Disclosure Package Avail
- Entry Level
- Exterior Details
- Side Yard
- Flooring
- Tile, Carpet
- Foundation
- Fire Place
- Wood Burning
- Heating
- Forced Air
- Laundry
- Laundry Room
- Main Level
- 1 Bedroom, 1 Bath, No Steps to Entry, Main Entry
- Possession
- COE
- Architectural Style
- Traditional
- Construction Status
- Existing
- Additional Miscellaneous Features
- Side Yard
- Location
- Level
- Roof
- Tile
- Water and Sewer
- Public
- Fee
- Unavailable
MLS and other Information regarding properties for sale as shown in Theo have been obtained from various sources such as sellers, public records, agents and other third parties. This information may relate to the condition of the property, permitted or unpermitted uses, zoning, square footage, lot size/acreage or other matters affecting value or desirability. Unless otherwise indicated in writing, neither brokers, agents nor Theo have verified, or will verify, such information. If any such information is important to buyer in determining whether to buy, the price to pay or intended use of the property, buyer is urged to conduct their own investigation with qualified professionals, satisfy themselves with respect to that information, and to rely solely on the results of that investigation.
School data provided by GreatSchools. School service boundaries are intended to be used as reference only. To verify enrollment eligibility for a property, contact the school directly.
