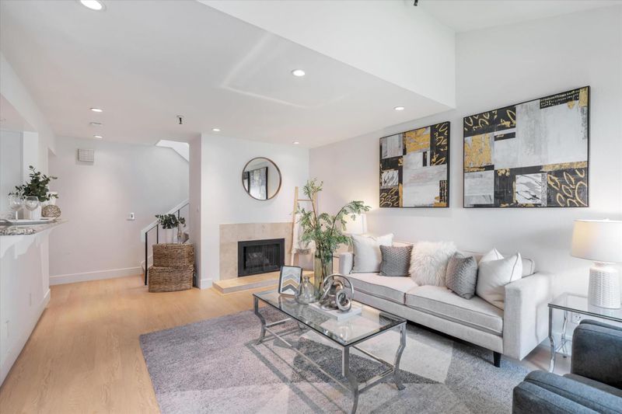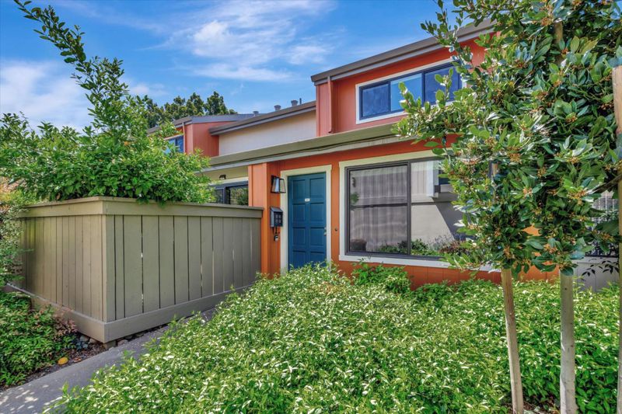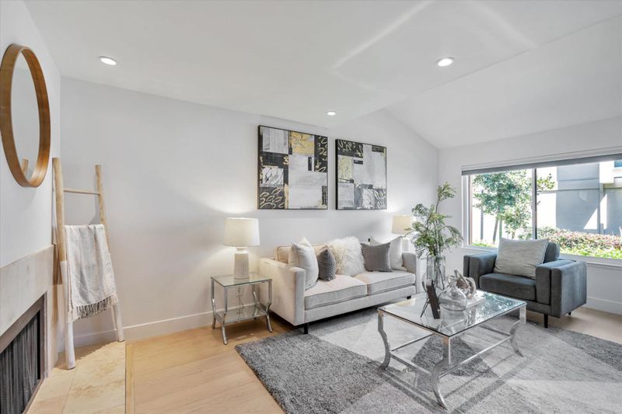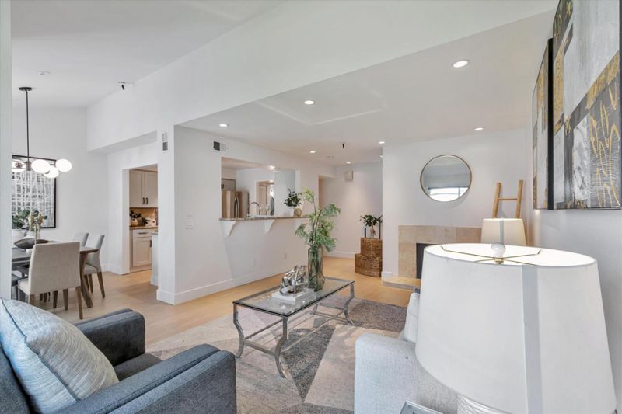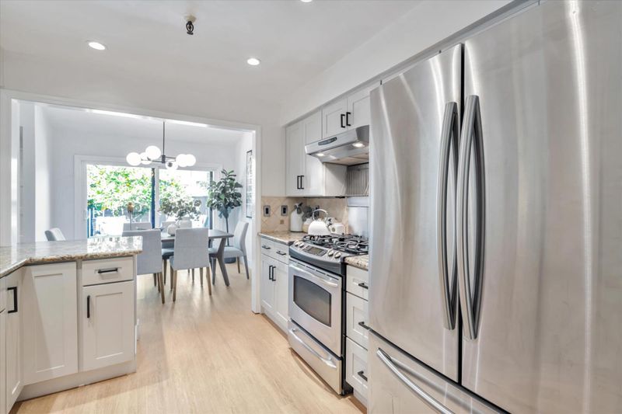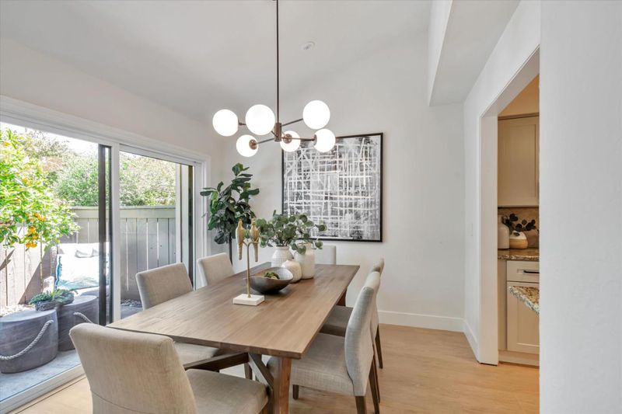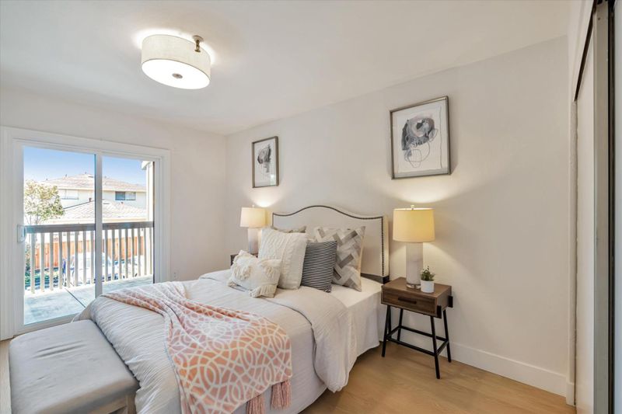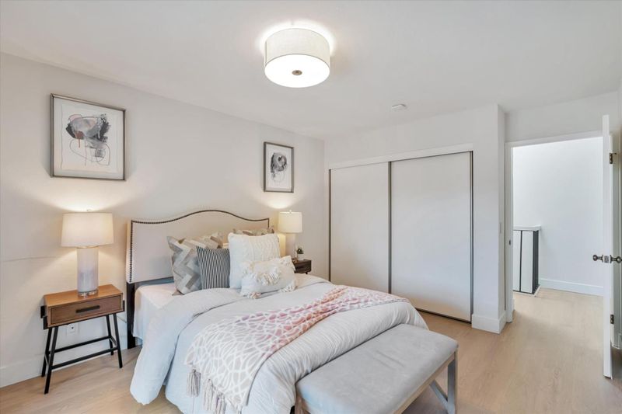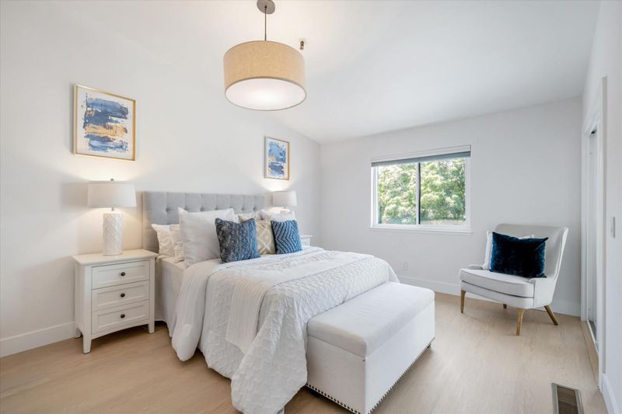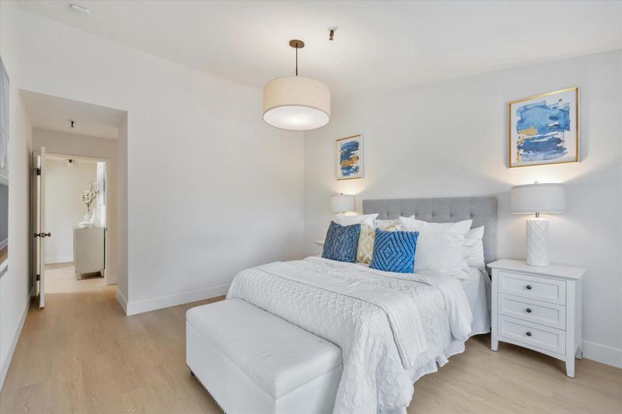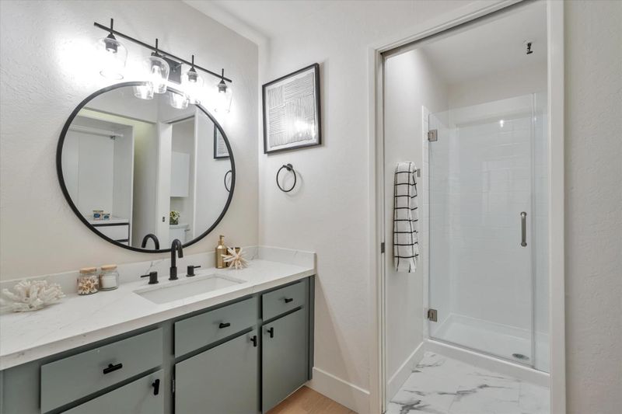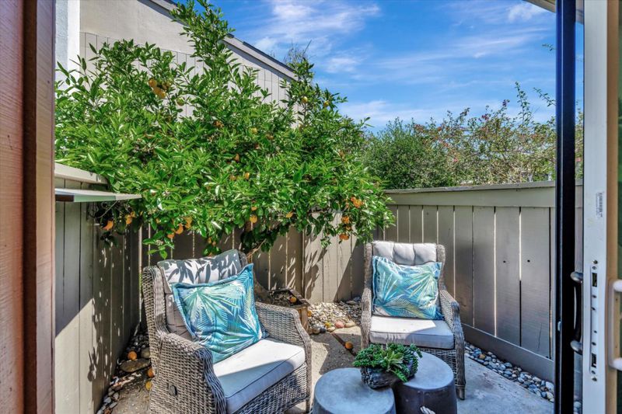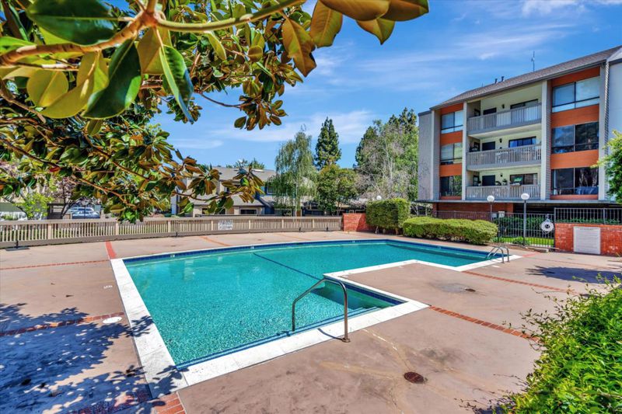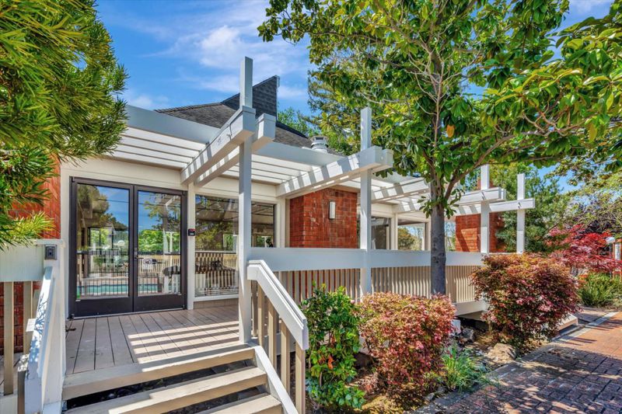
$1,490,000
1,487
SQ FT
$1,002
SQ/FT
49 Showers Drive, #D461
@ Ortega ave - 206 - San Antonio, Mountain View
- 3 Bed
- 3 (2/1) Bath
- 2 Park
- 1,487 sqft
- MOUNTAIN VIEW
-

Tastefully updated townhome in the desirable Old Mill Community with top-rated Los Altos schools (Covington, Egan & Los Altos High)! The open-concept layout welcomes comfortable gatherings and leads to a private patio with a fruitful Meyer Lemon tree. Inside, find an inviting living room with high ceilings, a tiled fireplace, and elegant vinyl plank wood floors, complemented by a modern kitchen boasting ample storage and sleek appliances. Upstairs, you'll find the ensuite primary bedroom with a vaulted ceiling, spacious closets, and access to a balcony for extra outdoor living space. Additional conveniences include a half bathroom on the main level, central HVAC, and an attached two-car garage with storage and laundry area. HOA include water/sewer and garbage. Community amenities include two private pools, a clubhouse, and a children's playground. Plus, this property is located just across the street from the kid-friendly Mora Park. With a walking distance to the San Antonio Shopping Center, Icon Movie Theater, and CalTrain Station, you'll have everything you need at your fingertips. Don't miss out on this amazing opportunity to own this stunning townhome in the heart of Mountain View. We can't wait to see you there!
- Days on Market
- 8 days
- Current Status
- Pending
- Sold Price
- Original Price
- $1,490,000
- List Price
- $1,490,000
- On Market Date
- Apr 23, 2024
- Contract Date
- May 1, 2024
- Close Date
- May 22, 2024
- Property Type
- Townhouse
- Area
- 206 - San Antonio
- Zip Code
- 94040
- MLS ID
- ML81962695
- APN
- 148-32-227
- Year Built
- 1976
- Stories in Building
- 2
- Possession
- Unavailable
- COE
- May 22, 2024
- Data Source
- MLSL
- Origin MLS System
- MLSListings, Inc.
Waldorf School Of The Peninsula
Private 6-12
Students: 250 Distance: 0.3mi
Monta Loma Elementary School
Public K-5 Elementary, Coed
Students: 425 Distance: 0.4mi
Independent Study Program School
Public K-8
Students: 7 Distance: 0.4mi
Gideon Hausner Jewish Day School
Private K-8 Elementary, Nonprofit
Students: 333 Distance: 0.6mi
Quantum Camp
Private 1-8
Students: 136 Distance: 0.7mi
Athena Academy
Private 1-8 Coed
Students: 70 Distance: 0.7mi
- Bed
- 3
- Bath
- 3 (2/1)
- Parking
- 2
- Attached Garage
- SQ FT
- 1,487
- SQ FT Source
- Unavailable
- Cooling
- Central AC
- Dining Room
- Dining Area
- Disclosures
- Natural Hazard Disclosure
- Family Room
- No Family Room
- Foundation
- Concrete Perimeter and Slab
- Fire Place
- Living Room
- Heating
- Central Forced Air
- * Fee
- $605
- Name
- Old Mill Homeowners Association
- *Fee includes
- Common Area Electricity, Garbage, Insurance - Common Area, Landscaping / Gardening, Maintenance - Common Area, Maintenance - Exterior, Pool, Spa, or Tennis, Roof, and Water / Sewer
MLS and other Information regarding properties for sale as shown in Theo have been obtained from various sources such as sellers, public records, agents and other third parties. This information may relate to the condition of the property, permitted or unpermitted uses, zoning, square footage, lot size/acreage or other matters affecting value or desirability. Unless otherwise indicated in writing, neither brokers, agents nor Theo have verified, or will verify, such information. If any such information is important to buyer in determining whether to buy, the price to pay or intended use of the property, buyer is urged to conduct their own investigation with qualified professionals, satisfy themselves with respect to that information, and to rely solely on the results of that investigation.
School data provided by GreatSchools. School service boundaries are intended to be used as reference only. To verify enrollment eligibility for a property, contact the school directly.
