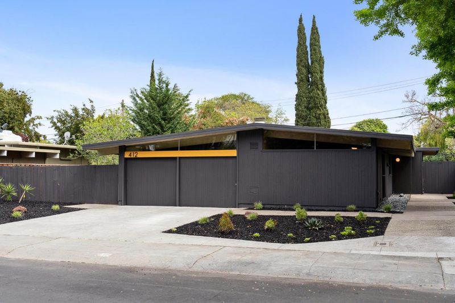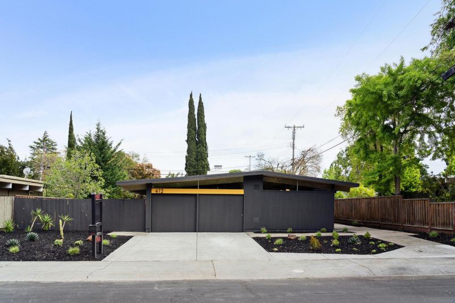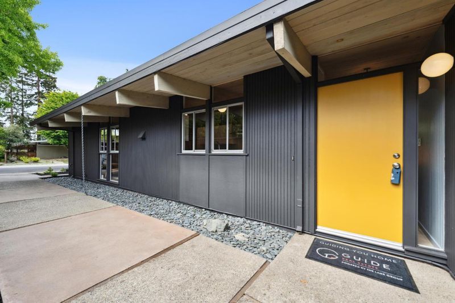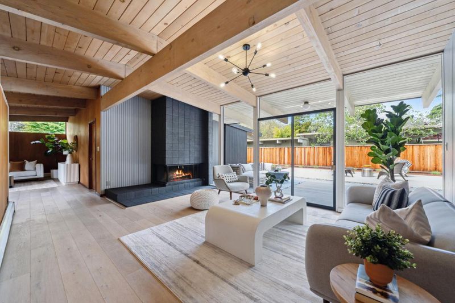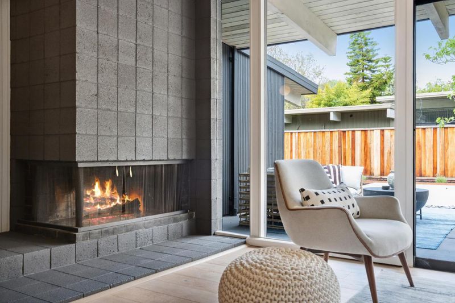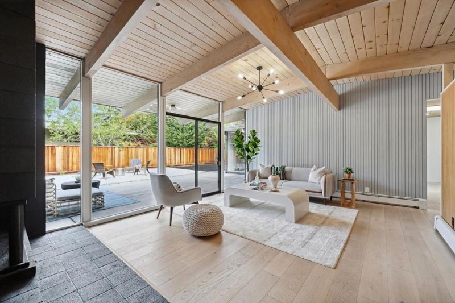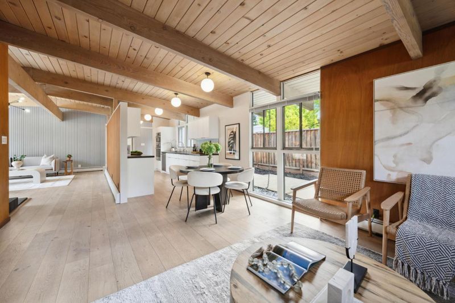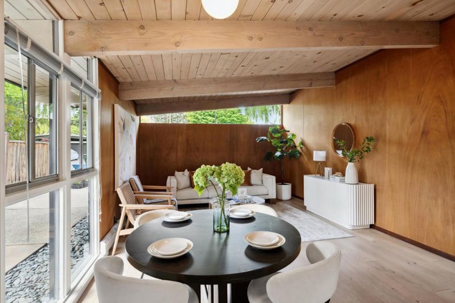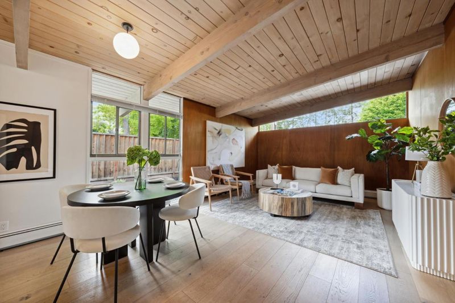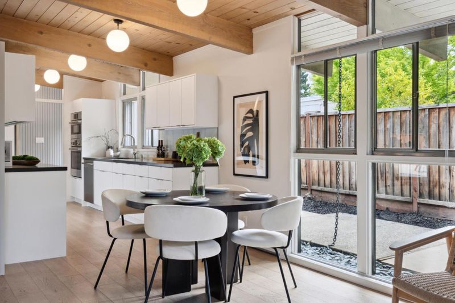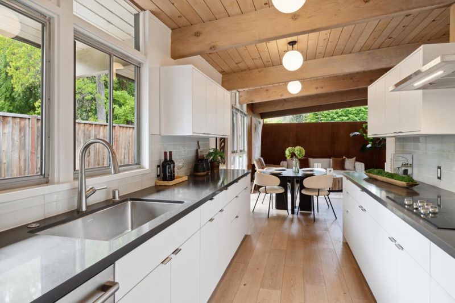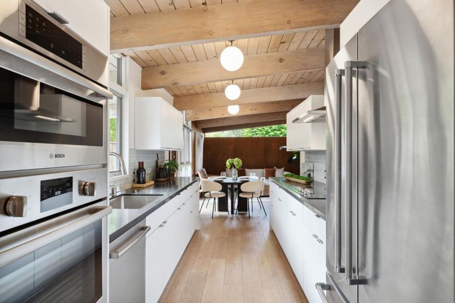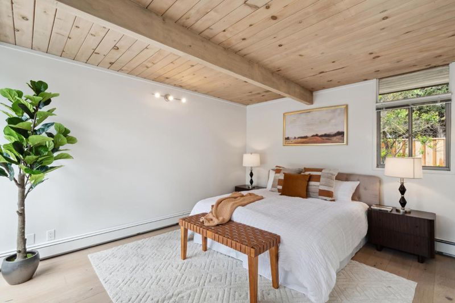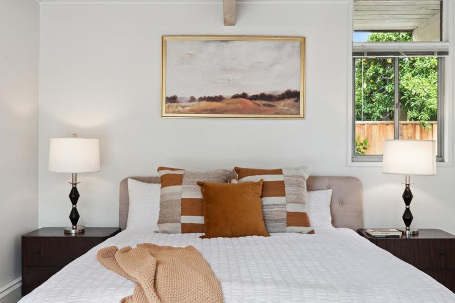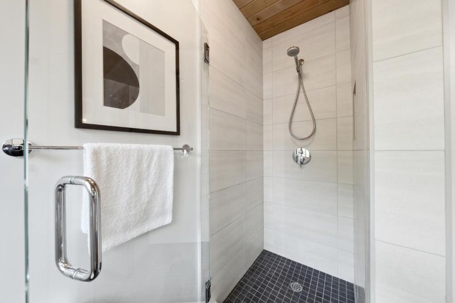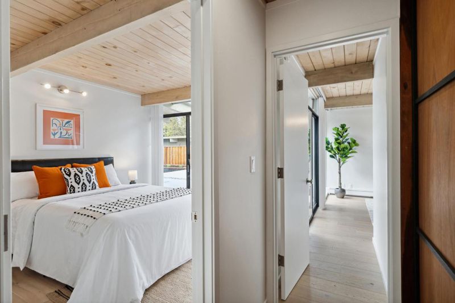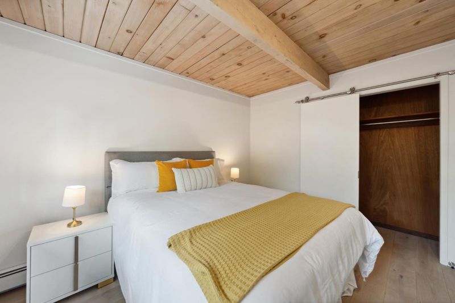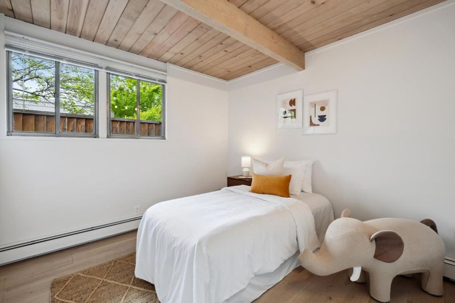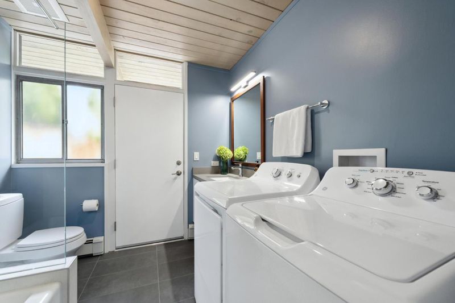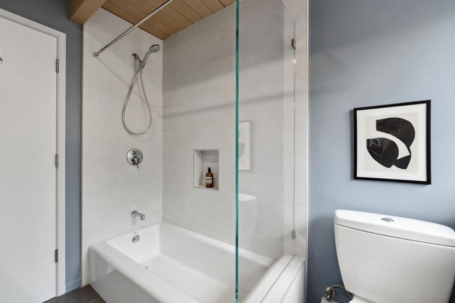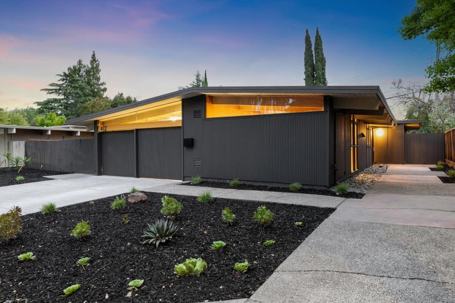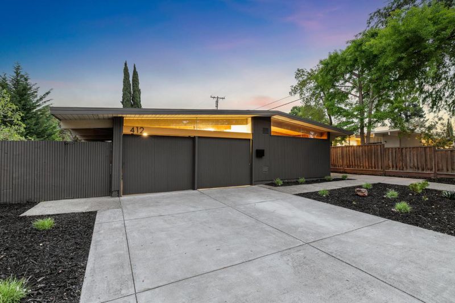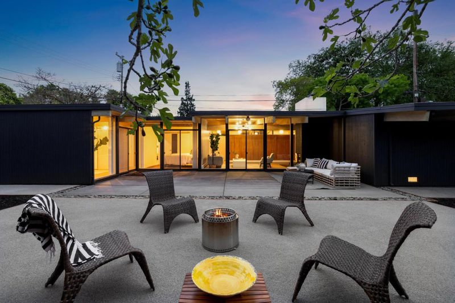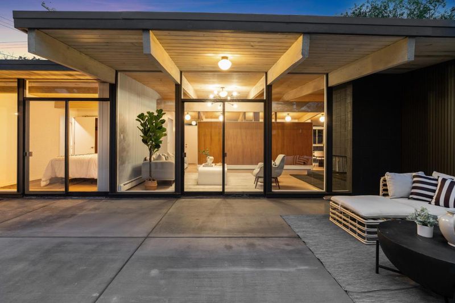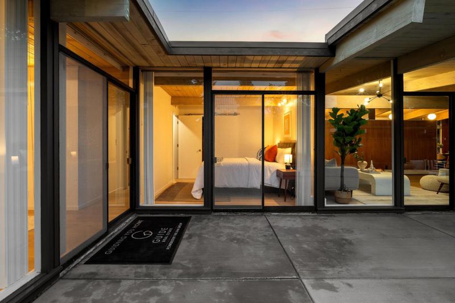
$3,295,000
1,697
SQ FT
$1,942
SQ/FT
412 Ferne Avenue
@ Dake Ave - 233 - South Palo Alto, Palo Alto
- 4 Bed
- 2 Bath
- 2 Park
- 1,697 sqft
- PALO ALTO
-

If tranquility is something you treasure... welcome to 412 Ferne! This incredibly renovated Eichler offers 4 bedrooms and 2 bathrooms with an open floor plan, including family, living and dining rooms, all perfectly placed in nearly 1700 sqft! This incredible home has been in the same family for many years, and has been upgraded and renovated for you to move right in and enjoy for decades to come! New kitchen, new bathrooms, new flooring, new paint, new landscaping, new 200 amp electrical panel and new fencing will have you ready to call this house...your home!! The 7405 sqft lot gives you plenty of space to have the outdoors become part of your daily experience along with the flexibility to create your ideal outdoor vision. This incredibly quiet neighborhood has everything you want within walking distance plus you get award-winning Palo Alto schools along with easy access to Highway 101 and 280 for commuting convenience! This fantastic home on Ferne is calling you today... be sure to answer the call!!
- Days on Market
- 7 days
- Current Status
- Pending
- Sold Price
- Original Price
- $3,295,000
- List Price
- $3,295,000
- On Market Date
- Apr 25, 2024
- Contract Date
- May 2, 2024
- Close Date
- May 28, 2024
- Property Type
- Single Family Home
- Area
- 233 - South Palo Alto
- Zip Code
- 94306
- MLS ID
- ML81962958
- APN
- 147-15-019
- Year Built
- 1956
- Stories in Building
- 1
- Possession
- COE
- COE
- May 28, 2024
- Data Source
- MLSL
- Origin MLS System
- MLSListings, Inc.
Athena Academy
Private 1-8 Coed
Students: 70 Distance: 0.1mi
Gideon Hausner Jewish Day School
Private K-8 Elementary, Nonprofit
Students: 333 Distance: 0.2mi
Imagination School
Private K-8 Coed
Students: 40 Distance: 0.2mi
Greendell School
Public K-5 Elementary
Students: 110 Distance: 0.2mi
Herbert Hoover Elementary School
Public K-5 Elementary
Students: 395 Distance: 0.4mi
Wellspring International School
Private PK-5 Coed
Students: 12 Distance: 0.5mi
- Bed
- 4
- Bath
- 2
- Full on Ground Floor, Primary - Stall Shower(s), Shower and Tub, Shower over Tub - 1, Stall Shower, Tile
- Parking
- 2
- Attached Garage
- SQ FT
- 1,697
- SQ FT Source
- Unavailable
- Lot SQ FT
- 7,405.0
- Lot Acres
- 0.169995 Acres
- Kitchen
- Cooktop - Electric, Countertop - Quartz, Dishwasher, Freezer, Garbage Disposal, Hood Over Range, Oven Range - Built-In, Refrigerator
- Cooling
- None
- Dining Room
- Dining Area, Dining Area in Family Room
- Disclosures
- Natural Hazard Disclosure
- Family Room
- Separate Family Room
- Flooring
- Hardwood
- Foundation
- Concrete Slab
- Fire Place
- Wood Burning
- Heating
- Baseboard
- Laundry
- Washer / Dryer
- Views
- Neighborhood
- Possession
- COE
- Architectural Style
- Eichler
- Fee
- Unavailable
MLS and other Information regarding properties for sale as shown in Theo have been obtained from various sources such as sellers, public records, agents and other third parties. This information may relate to the condition of the property, permitted or unpermitted uses, zoning, square footage, lot size/acreage or other matters affecting value or desirability. Unless otherwise indicated in writing, neither brokers, agents nor Theo have verified, or will verify, such information. If any such information is important to buyer in determining whether to buy, the price to pay or intended use of the property, buyer is urged to conduct their own investigation with qualified professionals, satisfy themselves with respect to that information, and to rely solely on the results of that investigation.
School data provided by GreatSchools. School service boundaries are intended to be used as reference only. To verify enrollment eligibility for a property, contact the school directly.
