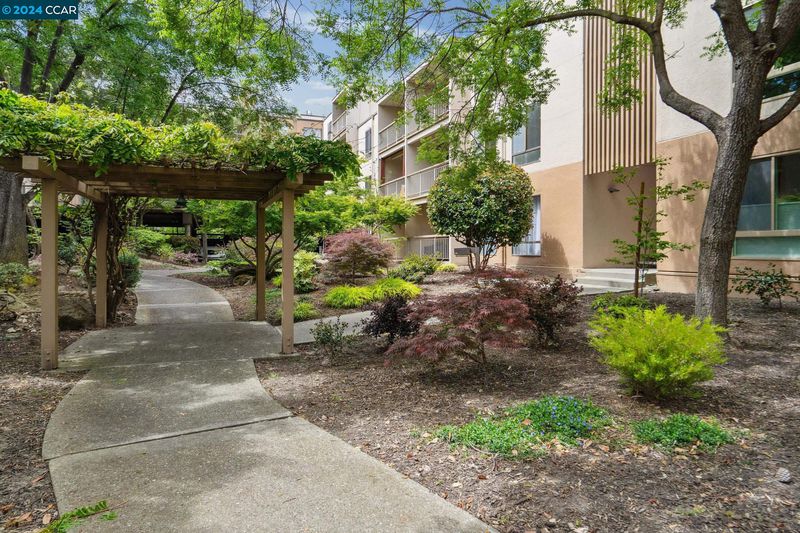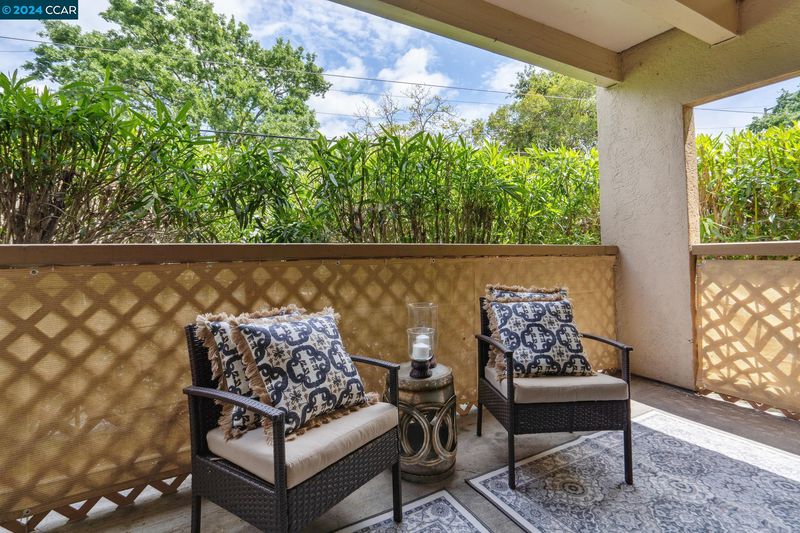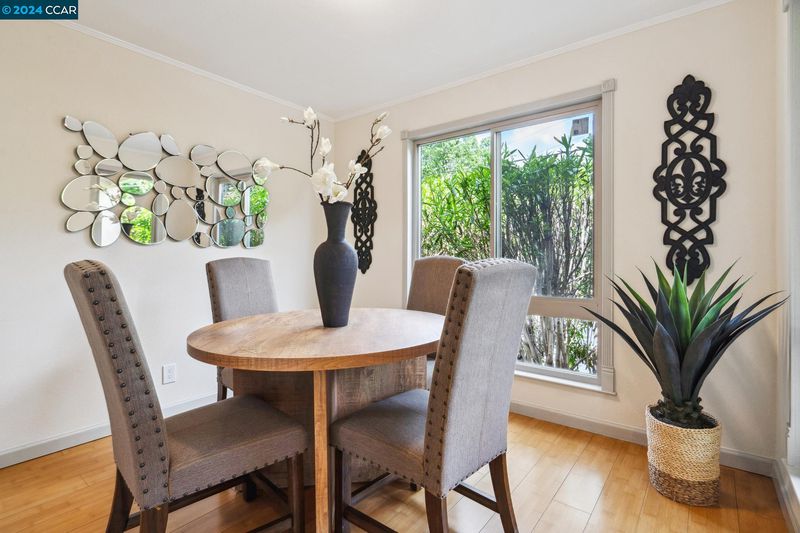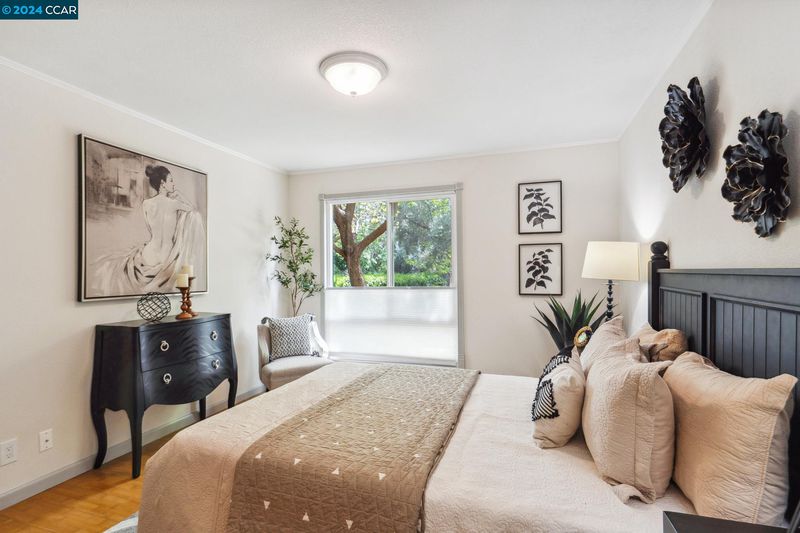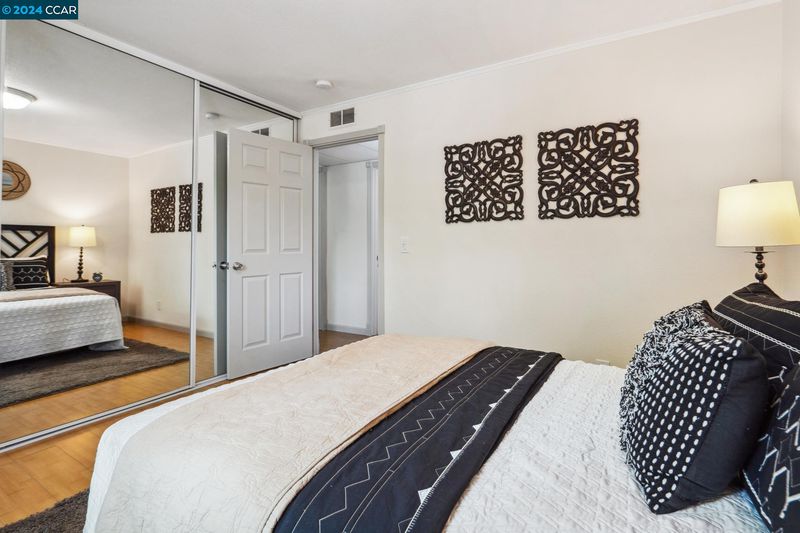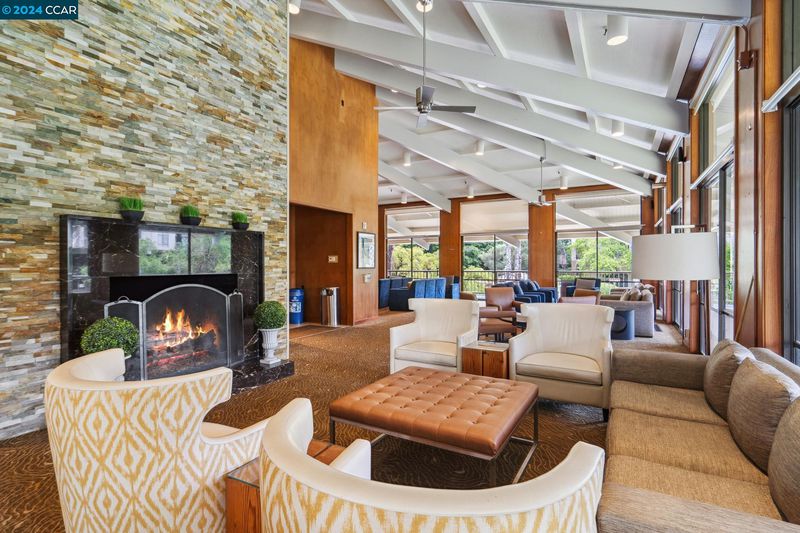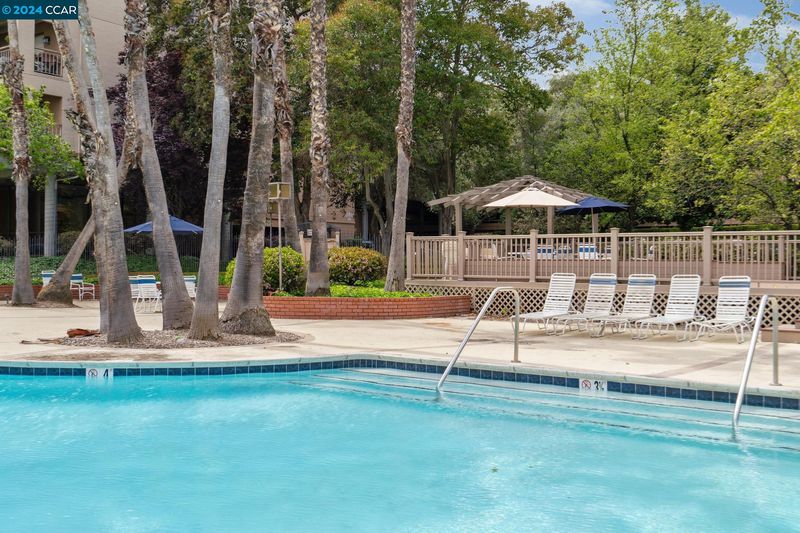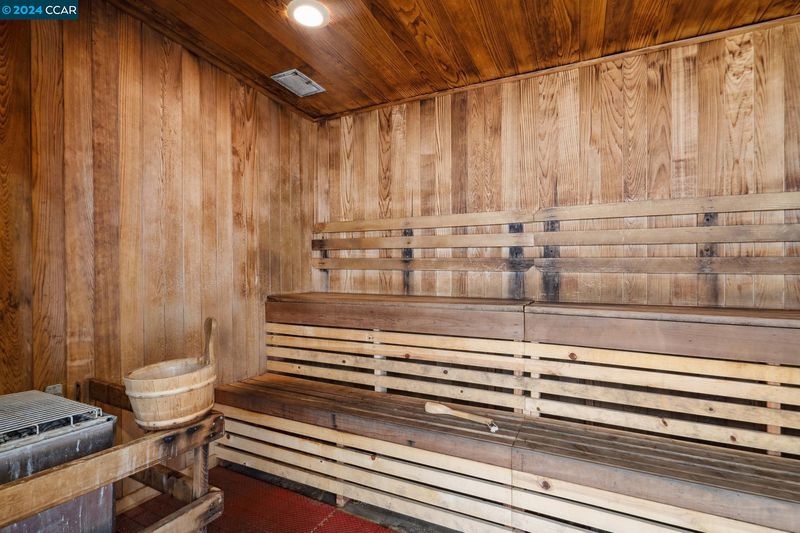
$435,000
1,023
SQ FT
$425
SQ/FT
450 N Civic Dr, #105
@ Ygnacio - The Keys, Walnut Creek
- 2 Bed
- 2 Bath
- 0 Park
- 1,023 sqft
- Walnut Creek
-

Experience luxury living in this meticulously maintained condo boasting app 1,023 sf of refined living space.Step inside to discover laminate flooring throughout,updated kitchen & baths complimented by recessed lighting. Culinary enthusiasts will appreciate top quality appliances and el fresco dining options at the foliage drenched patio.Mirrored closets with built-in shelving offer ample storage,while cordless blinds in each bedroom provide privacy and natural light control.Freshly painted and featuring new dual-pane windows, this ground-level unit is turn key & ready for the new owner.Relax on your private patio or indulge in exceptional HOA amenities including a wealth of recreational options with 4 lighted tennis courts,3 swimming pools,a racquetball court,basketball court,clubhouse,billiard room,gym,& a steam room. Enjoy peace of mind with secure lobby access, designated covered parking, and private storage space.Enjoy a serene oasis with lush landscaping, fountains, & a rose garden.Conveniently located, this corner unit offers complete privacy with a convenient side access just steps away from assigned parking. Within close proximity to WC top schools,downtown,BART, and easy Hwy access, this unit offers urban luxury,convenience,& serenity in one exceptional package!
- Current Status
- Active
- Original Price
- $435,000
- List Price
- $435,000
- On Market Date
- Apr 26, 2024
- Property Type
- Condominium
- D/N/S
- The Keys
- Zip Code
- 94596
- MLS ID
- 41057582
- APN
- 1732100449
- Year Built
- 1972
- Stories in Building
- 1
- Possession
- COE
- Data Source
- MAXEBRDI
- Origin MLS System
- CONTRA COSTA
Walnut Creek Intermediate School
Public 6-8 Middle
Students: 1049 Distance: 0.4mi
Buena Vista Elementary School
Public K-5 Elementary
Students: 462 Distance: 0.6mi
Palmer School For Boys And Girls
Private K-8 Elementary, Coed
Students: 386 Distance: 0.6mi
Walnut Creek Christian Academy
Private PK-8 Elementary, Religious, Coed
Students: 270 Distance: 0.7mi
S.T.A.R.S. School
Private K-3 Preschool Early Childhood Center, Elementary, Coed
Students: NA Distance: 0.7mi
Seven Hills, The
Private K-8 Elementary, Coed
Students: 399 Distance: 0.7mi
- Bed
- 2
- Bath
- 2
- Parking
- 0
- Covered, Assigned, Space Per Unit - 1, Guest
- SQ FT
- 1,023
- SQ FT Source
- Public Records
- Pool Info
- Pool House, Community
- Kitchen
- Dishwasher, Electric Range, Disposal, Range, 220 Volt Outlet, Counter - Solid Surface, Electric Range/Cooktop, Garbage Disposal, Range/Oven Built-in, Updated Kitchen
- Cooling
- Central Air
- Disclosures
- Nat Hazard Disclosure
- Entry Level
- 1
- Flooring
- Laminate, Tile
- Foundation
- Fire Place
- None
- Heating
- Forced Air
- Laundry
- Community Facility
- Main Level
- 2 Bedrooms, 2 Baths, No Steps to Entry, Main Entry
- Views
- Greenbelt
- Possession
- COE
- Architectural Style
- Contemporary
- Non-Master Bathroom Includes
- Shower Over Tub, Updated Baths
- Construction Status
- Existing
- Location
- No Lot
- Roof
- Unknown
- Water and Sewer
- Public
- Fee
- $946
MLS and other Information regarding properties for sale as shown in Theo have been obtained from various sources such as sellers, public records, agents and other third parties. This information may relate to the condition of the property, permitted or unpermitted uses, zoning, square footage, lot size/acreage or other matters affecting value or desirability. Unless otherwise indicated in writing, neither brokers, agents nor Theo have verified, or will verify, such information. If any such information is important to buyer in determining whether to buy, the price to pay or intended use of the property, buyer is urged to conduct their own investigation with qualified professionals, satisfy themselves with respect to that information, and to rely solely on the results of that investigation.
School data provided by GreatSchools. School service boundaries are intended to be used as reference only. To verify enrollment eligibility for a property, contact the school directly.
