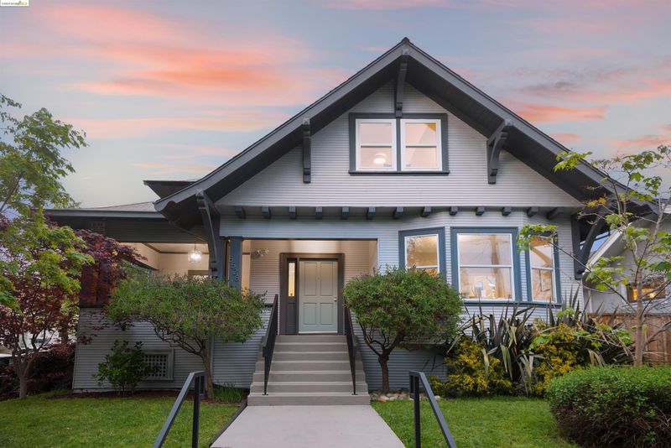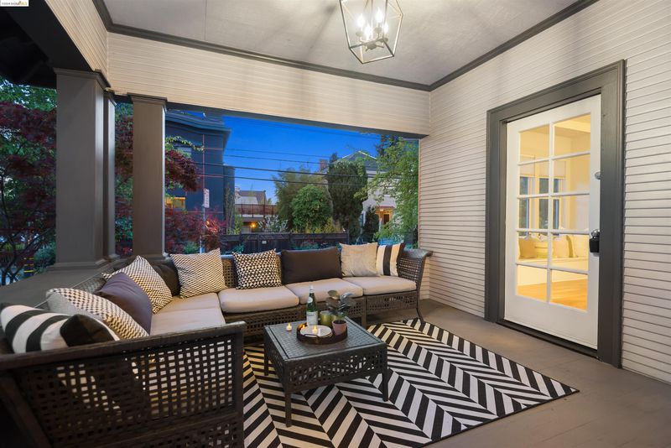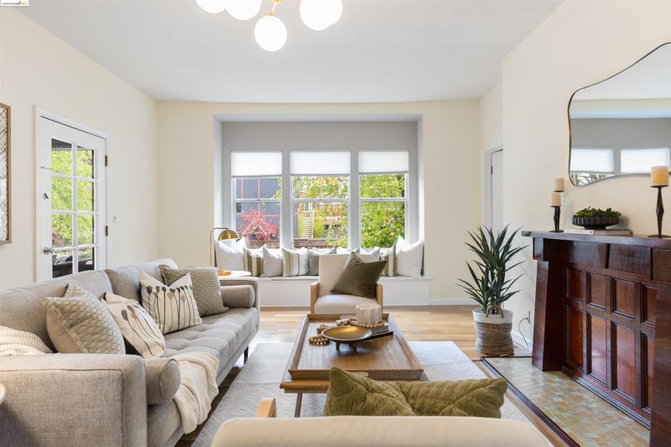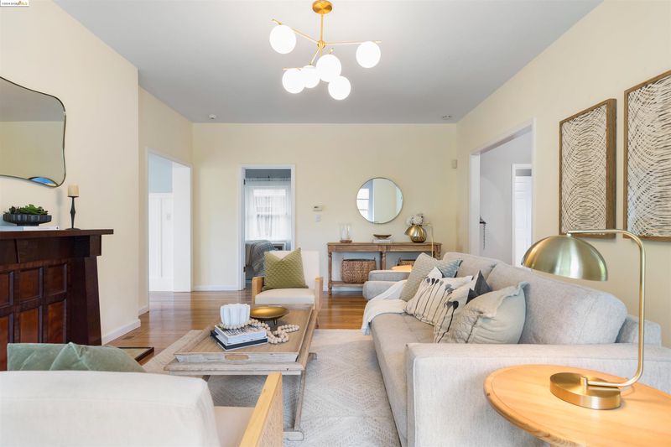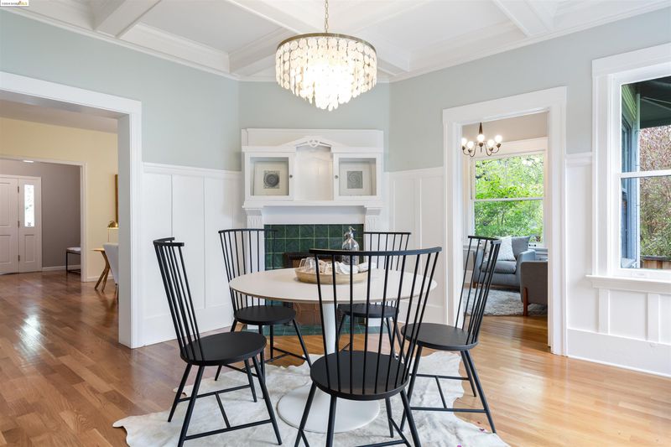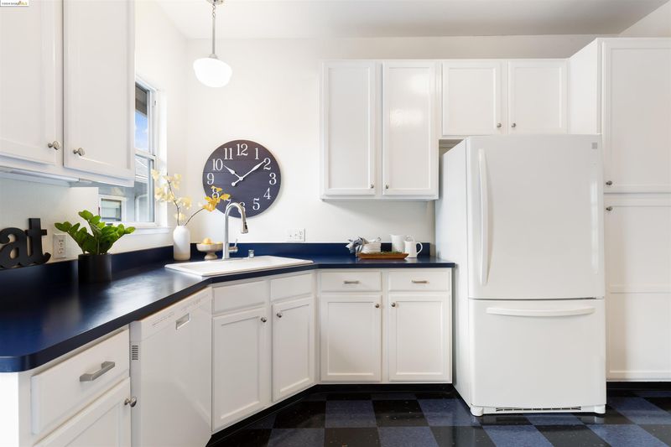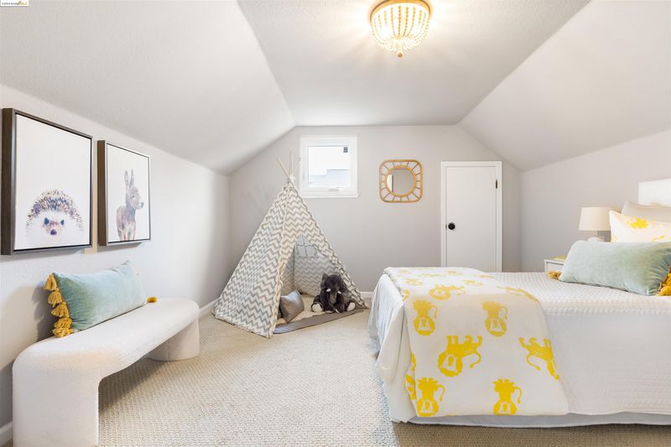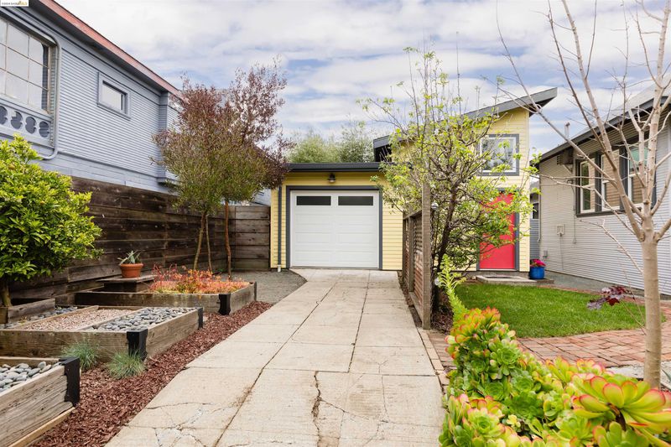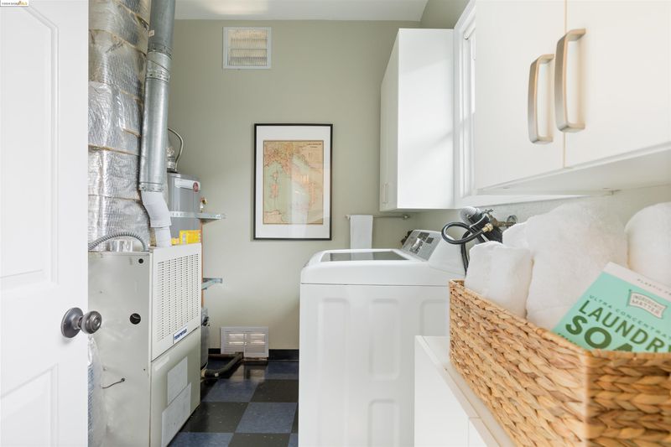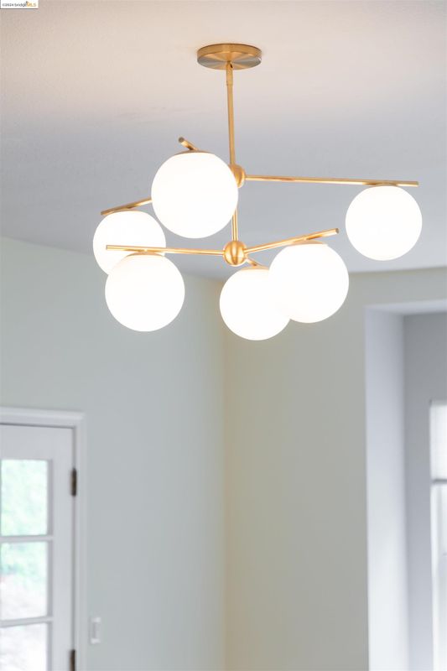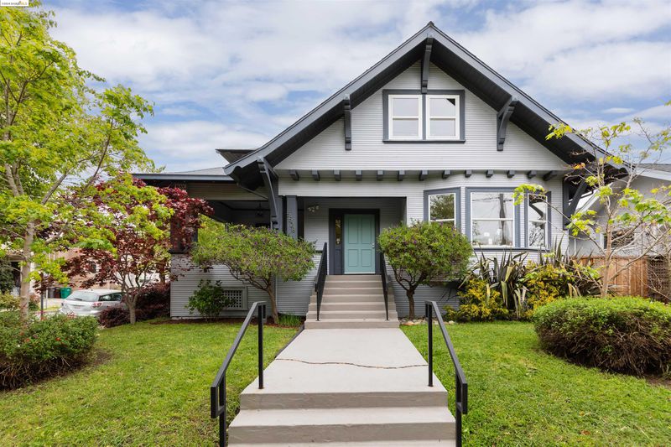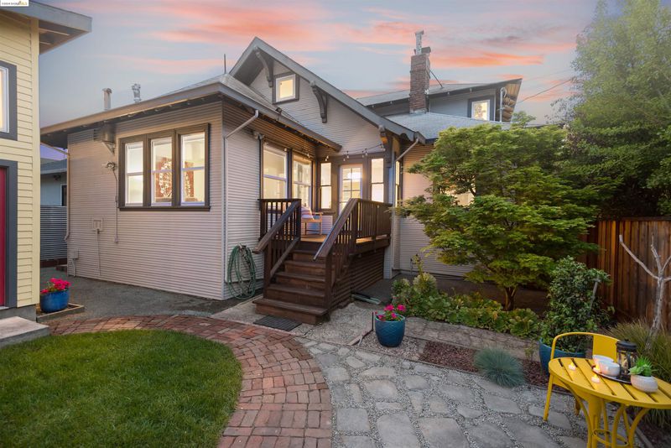
$1,325,000
2,620
SQ FT
$506
SQ/FT
5528 Dover St
@ 56th - Bushrod, Oakland
- 5 Bed
- 2 Bath
- 1 Park
- 2,620 sqft
- Oakland
-

Enchanting & spacious: this storybook 1915 farmhouse provides vintage charm, modern updates, great flow, flexible spaces, lush front & back yards, & many pluses! Beautifully updated w/attention to vintage details, incl. 3 decorative fireplaces, built in bench window seating, and gleaming wood floors. 5 bedrooms, 2 full baths, 2 plus rooms, plus detached garage w/ bonus workspace. Updated kitchen w/ laminate counters & marmoleum checkered floor. You'll love the shaded east coast style (guitar playing) FRONT PORCH, rarely seen here. Large yard w mature fruit trees, Japanese maples, planting beds, patio, more! Back yard fully fenced and private. The detached garage plumbed for water and electric, includes nicely finished workshop space perfect for band practice, play space, painters studio, or media room. You'll be making memories & hosting gatherings here for many years to come. Great Bushrod-N.Oakland location just steps to Temescal shops & restaurants, Whole Foods, child & pup parks, easy commute options. Central to 3 BART stations. Close to the coveted Oakland Public Tool Lending Library and Childrens Hospital! Many electrical & plumbing upgrades, sewer lateral compliant.
- Current Status
- Pending
- Sold Price
- Original Price
- $1,325,000
- List Price
- $1,325,000
- On Market Date
- Apr 26, 2024
- Contract Date
- May 7, 2024
- Close Date
- May 21, 2024
- Property Type
- Detached
- D/N/S
- Bushrod
- Zip Code
- 94609
- MLS ID
- 41057659
- APN
- 14121224
- Year Built
- 1915
- Stories in Building
- 2
- Possession
- COE
- COE
- May 21, 2024
- Data Source
- MAXEBRDI
- Origin MLS System
- Bridge AOR
Hillview Christian Academy
Private K-12 Religious, Coed
Students: NA Distance: 0.5mi
Sankofa Academy
Public PK-5 Elementary
Students: 189 Distance: 0.5mi
Shelton's Primary Education Center
Private PK-5 Elementary, Nonprofit
Students: 100 Distance: 0.5mi
American International Montessori School
Private K-6
Students: 57 Distance: 0.5mi
Oakland International High School
Public 9-12 Alternative
Students: 369 Distance: 0.6mi
SAT: Skinner Academic Tutoring
Private 6-12 Coed
Students: 10 Distance: 0.7mi
- Bed
- 5
- Bath
- 2
- Parking
- 1
- Detached, Side Yard Access, Workshop in Garage, Garage Faces Side
- SQ FT
- 2,620
- SQ FT Source
- Public Records
- Lot SQ FT
- 5,610.0
- Lot Acres
- 0.13 Acres
- Pool Info
- None
- Kitchen
- Dishwasher, Free-Standing Range, Refrigerator, Dryer, Washer, Counter - Laminate, Range/Oven Free Standing, Updated Kitchen
- Cooling
- None
- Disclosures
- Nat Hazard Disclosure, Hospital Nearby, Disclosure Package Avail
- Entry Level
- Exterior Details
- Backyard, Garden, Back Yard, Front Yard, Garden/Play, Side Yard
- Flooring
- Hardwood, Carpet, Other
- Foundation
- Fire Place
- Decorative
- Heating
- Forced Air
- Laundry
- Dryer, Gas Dryer Hookup, Laundry Room, Washer
- Upper Level
- 3 Bedrooms, 1 Bath
- Main Level
- 2 Bedrooms, 1 Bath
- Possession
- COE
- Basement
- Crawl Space
- Architectural Style
- Farm House
- Construction Status
- Existing
- Additional Miscellaneous Features
- Backyard, Garden, Back Yard, Front Yard, Garden/Play, Side Yard
- Location
- Corner Lot, Level, Front Yard, Landscape Front, Landscape Misc
- Roof
- Composition Shingles
- Water and Sewer
- Public
- Fee
- Unavailable
MLS and other Information regarding properties for sale as shown in Theo have been obtained from various sources such as sellers, public records, agents and other third parties. This information may relate to the condition of the property, permitted or unpermitted uses, zoning, square footage, lot size/acreage or other matters affecting value or desirability. Unless otherwise indicated in writing, neither brokers, agents nor Theo have verified, or will verify, such information. If any such information is important to buyer in determining whether to buy, the price to pay or intended use of the property, buyer is urged to conduct their own investigation with qualified professionals, satisfy themselves with respect to that information, and to rely solely on the results of that investigation.
School data provided by GreatSchools. School service boundaries are intended to be used as reference only. To verify enrollment eligibility for a property, contact the school directly.
