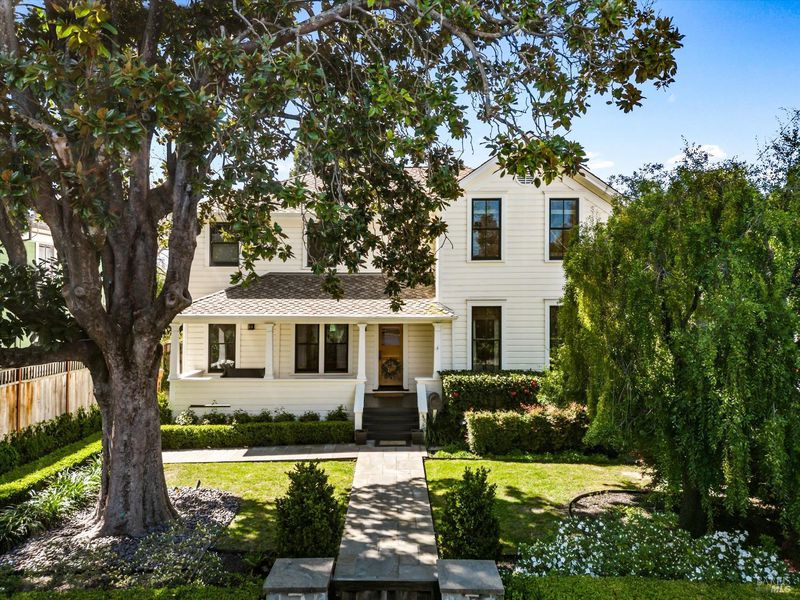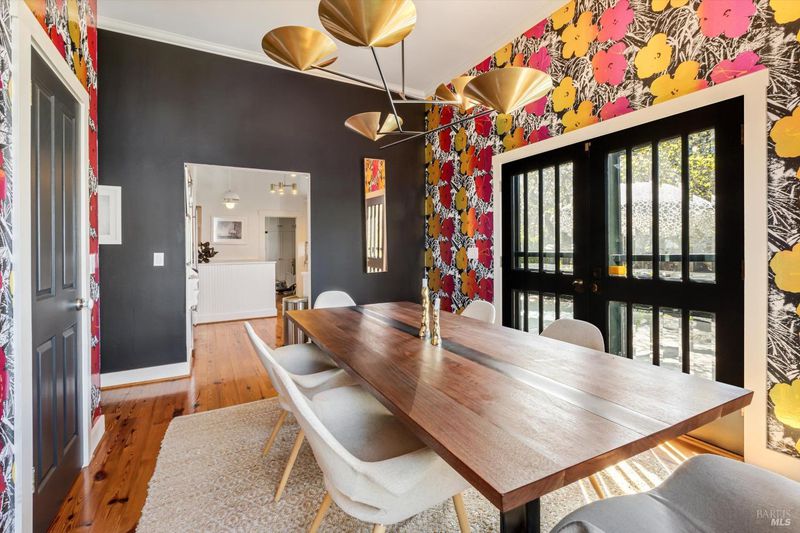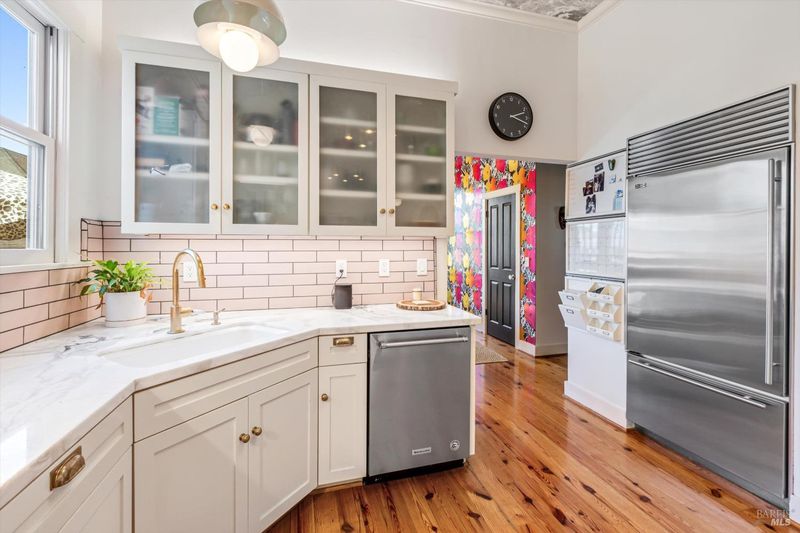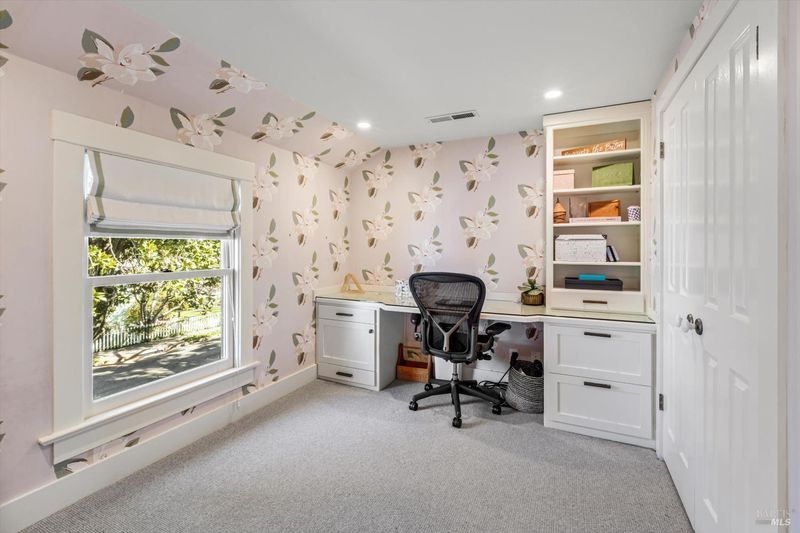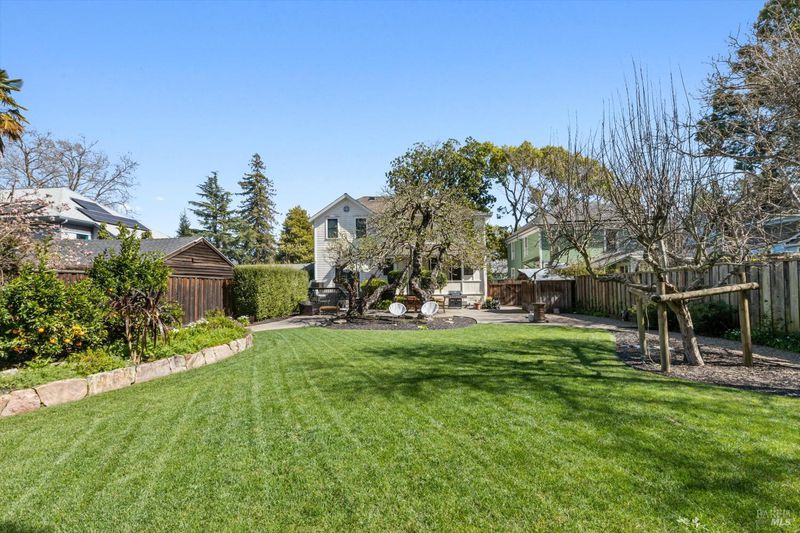
$2,145,000
2,312
SQ FT
$928
SQ/FT
435 Even Street
@ Laurel - Napa
- 4 Bed
- 3 (2/1) Bath
- 2 Park
- 2,312 sqft
- Napa
-

You will be delighted by the enchanting curb appeal of the stone entry wall, beautiful magnolia tree and inviting front porch in downtown Napa. The charm of vintage architecture combined with modern lifestyle amenities bring together a very functional layout that has wood floors throughout the first floor with 10 foot ceilings. Living room showcases built-in cabinets with hidden wine fridges and fireplace. The kitchen features marble counters, clay tile backsplash, built-in Subzero fridge, Thermador Stainless Pro gas stove and hood vent, cozy breakfast nook and wistful clouds papered on the ceiling. Formal dining room is wrapped in mylar-chrome wallpaper by Flavor Paper with a design from the Andy Warhol Collection. The multipurpose room off the kitchen provides access to a half bath, door to back porch and serves as a pantry/laundry with storage. Washer/dryer are included. 2021 the primary bathroom was remodeled with tile walk in shower, Waterworks faucets and showerhead, heated floors, and remote window shades. Recessed lights added upstairs in bedrooms & bathrooms. Modern stair railing & designer light fixtures installed. 2023 new central heat/AC, hall bathroom was remodeled. Backyard fenced, detached storage shed and outdoor lighting.
- Days on Market
- 10 days
- Current Status
- Active
- Original Price
- $2,145,000
- List Price
- $2,145,000
- On Market Date
- Apr 24, 2024
- Property Type
- Single Family Residence
- Area
- Napa
- Zip Code
- 94559
- MLS ID
- 324026610
- APN
- 005-015-010-000
- Year Built
- 1865
- Stories in Building
- Unavailable
- Possession
- Close Of Escrow
- Data Source
- BAREIS
- Origin MLS System
Shearer Charter School
Public K-5 Elementary
Students: 480 Distance: 0.2mi
Blue Oak School
Private K-8 Nonprofit
Students: 145 Distance: 0.4mi
Napa Christian Campus of Education School
Private K-12 Combined Elementary And Secondary, Religious, Coed
Students: 126 Distance: 0.5mi
St. John The Baptist Catholic
Private K-8 Elementary, Religious, Coed
Students: 147 Distance: 0.7mi
The Oxbow School
Private 11-12 Coed
Students: 78 Distance: 0.7mi
River Charter School
Charter 6-8 Middle
Students: 390 Distance: 0.8mi
- Bed
- 4
- Bath
- 3 (2/1)
- Double Sinks, Radiant Heat, Shower Stall(s), Stone, Tile, Walk-In Closet
- Parking
- 2
- No Garage
- SQ FT
- 2,312
- SQ FT Source
- Assessor Auto-Fill
- Lot SQ FT
- 10,799.0
- Lot Acres
- 0.2479 Acres
- Kitchen
- Breakfast Area, Marble Counter, Pantry Cabinet, Slab Counter, Stone Counter
- Cooling
- Central
- Dining Room
- Breakfast Nook, Formal Room
- Living Room
- Cathedral/Vaulted
- Flooring
- Carpet, Tile, Wood
- Foundation
- Concrete Perimeter, Raised
- Fire Place
- Gas Piped, Gas Starter, Living Room, Wood Burning
- Heating
- Central, Fireplace(s), Gas
- Laundry
- Dryer Included, Inside Room, Washer Included
- Upper Level
- Bedroom(s), Full Bath(s), Primary Bedroom
- Main Level
- Dining Room, Kitchen, Living Room, Partial Bath(s), Street Entrance
- Possession
- Close Of Escrow
- Architectural Style
- Farmhouse, Victorian
- Fee
- $0
MLS and other Information regarding properties for sale as shown in Theo have been obtained from various sources such as sellers, public records, agents and other third parties. This information may relate to the condition of the property, permitted or unpermitted uses, zoning, square footage, lot size/acreage or other matters affecting value or desirability. Unless otherwise indicated in writing, neither brokers, agents nor Theo have verified, or will verify, such information. If any such information is important to buyer in determining whether to buy, the price to pay or intended use of the property, buyer is urged to conduct their own investigation with qualified professionals, satisfy themselves with respect to that information, and to rely solely on the results of that investigation.
School data provided by GreatSchools. School service boundaries are intended to be used as reference only. To verify enrollment eligibility for a property, contact the school directly.
