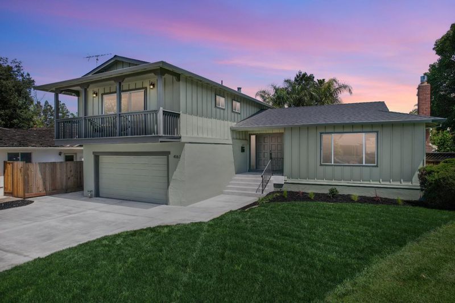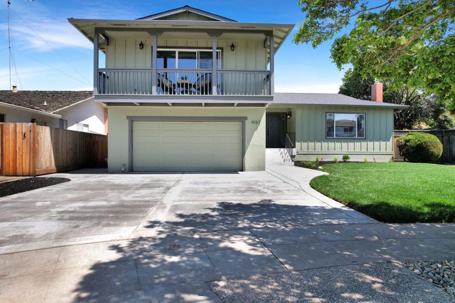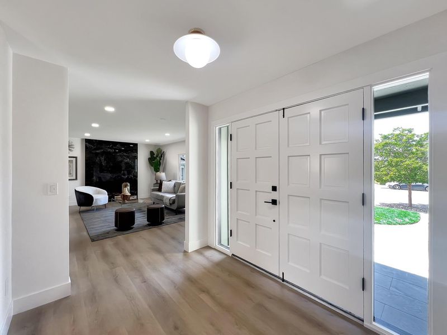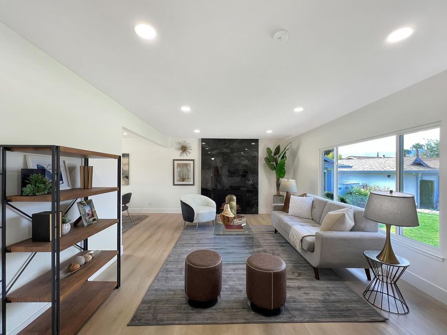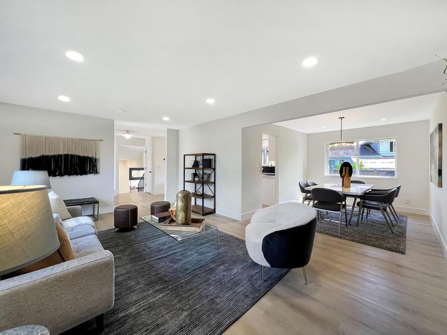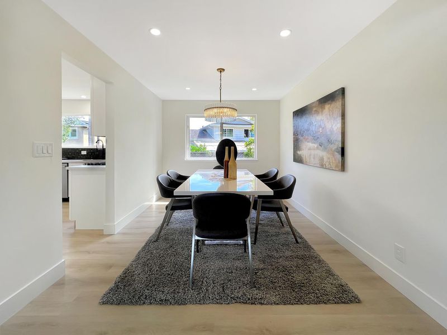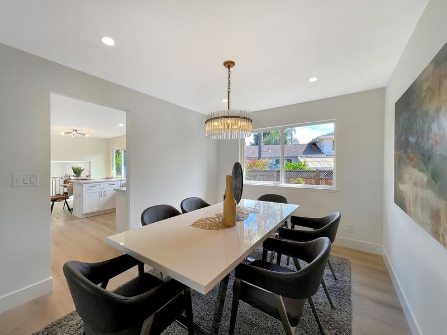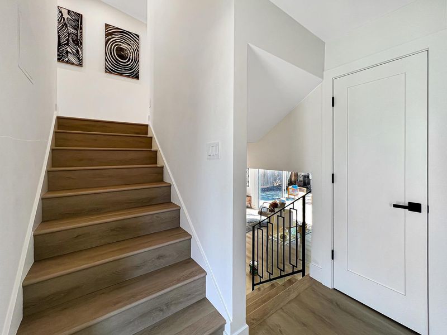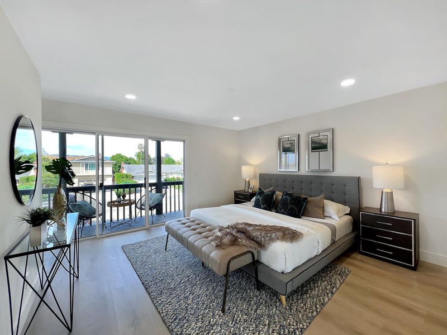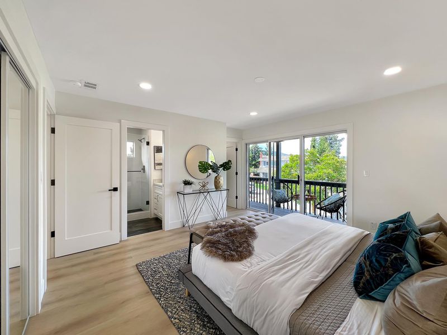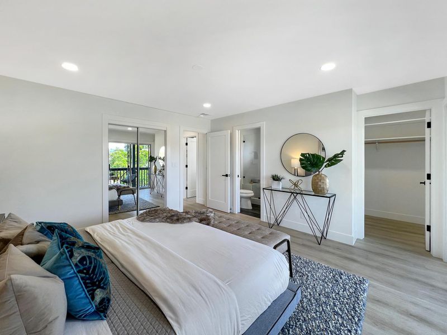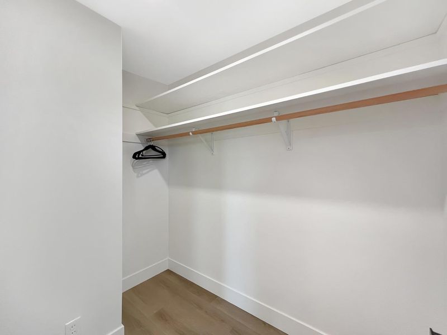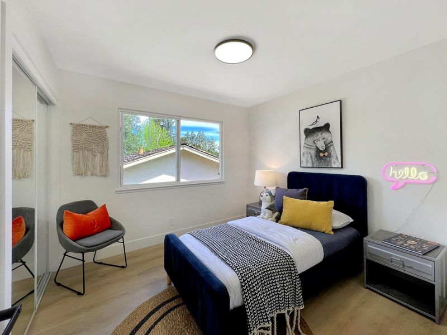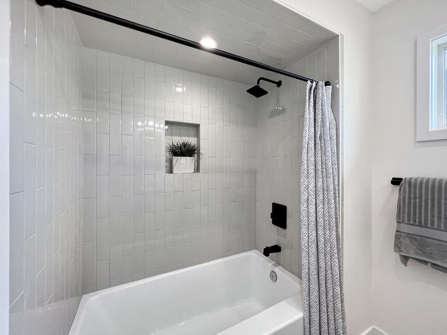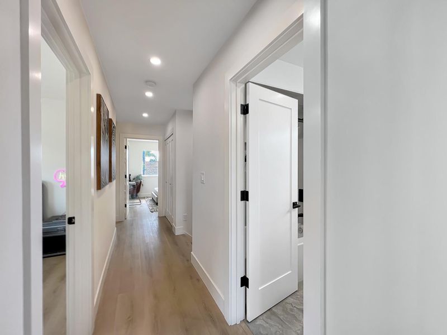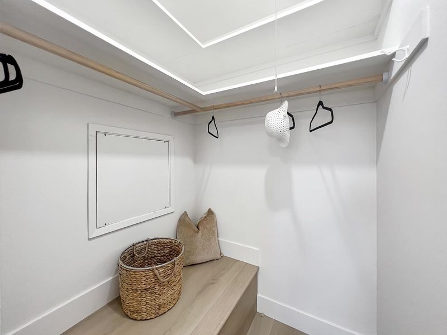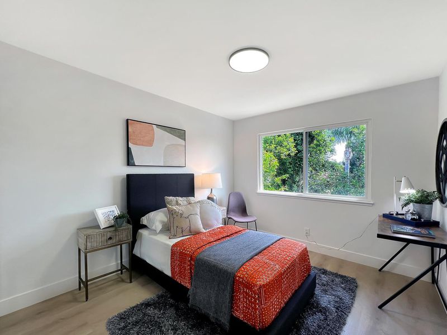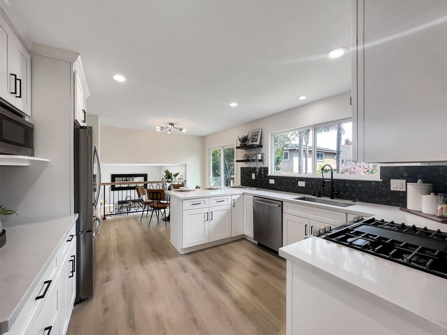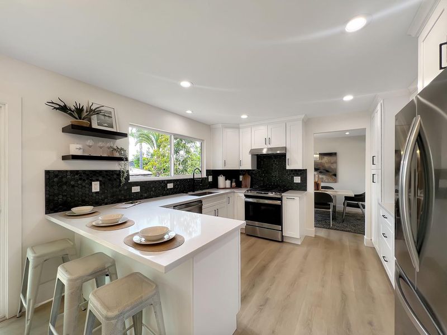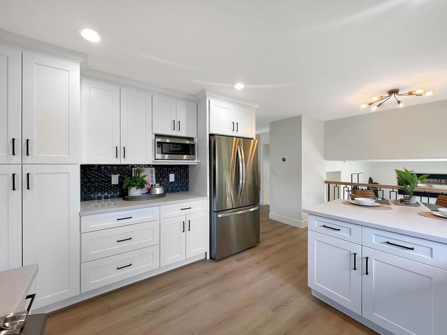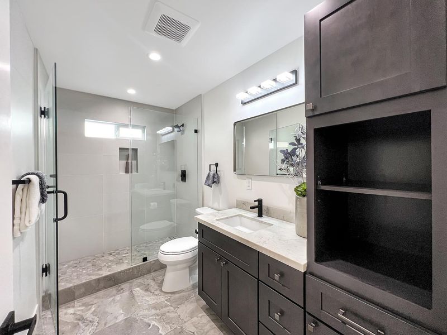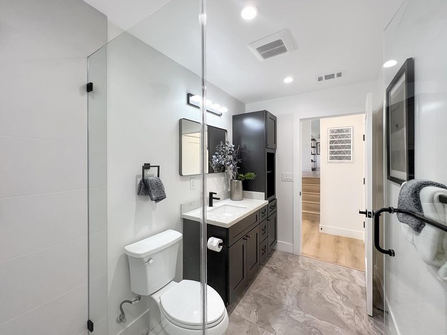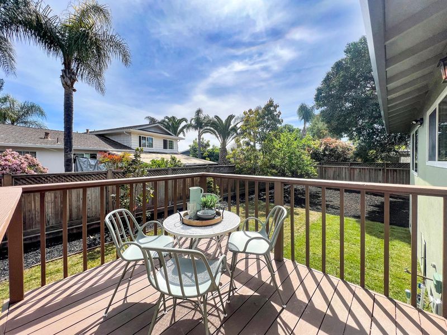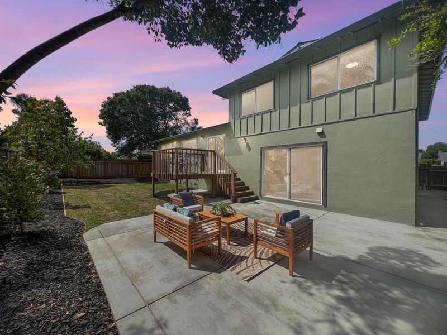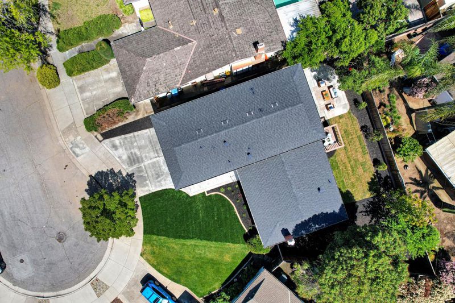
$1,749,000
1,996
SQ FT
$876
SQ/FT
4162 Casa Grande Court
@ Cherry and Los Palos - 14 - Cambrian, San Jose
- 4 Bed
- 3 Bath
- 2 Park
- 1,996 sqft
- SAN JOSE
-

Nestled in the beautiful Cambrian Park neighborhood of San Jose, this exquisite residence epitomizes move-in-ready perfection. Boasting four bedrooms and three full baths, this home is adorned with a plethora of enhancements. The kitchen is a chef's dream, featuring new stainless steel appliances including a six-burner gas stove, quartz countertops, tile backsplash, breakfast bar, and a dine-in kitchen. Throughout the entire home, newly installed luxury flooring offers durability and style. The living room features a gas fireplace highlighted by floor-to-ceiling black tile onyx. Adjacent to the living room is a dining area, perfect for entertaining. Dual-pane, extra-large sliding glass doors and windows flood the interiors with natural light while providing energy efficiency. The remodeled primary suite offers two spacious closets, an updated private balcony, and an ensuite bathroom. Enjoy year-round comfort with central heating and air conditioning. The backyard features a deck and patio area, mature trees, and newly installed grass. Convenient access to highways 85 and 87. Residents are a short distance from an abundance of shopping, dining, and entertainment destinations.
- Days on Market
- 4 days
- Current Status
- Pending
- Sold Price
- Original Price
- $1,749,000
- List Price
- $1,749,000
- On Market Date
- Apr 23, 2024
- Contract Date
- Apr 27, 2024
- Close Date
- May 28, 2024
- Property Type
- Single Family Home
- Area
- 14 - Cambrian
- Zip Code
- 95118
- MLS ID
- ML81962059
- APN
- 451-23-035
- Year Built
- 1966
- Stories in Building
- 2
- Possession
- Unavailable
- COE
- May 28, 2024
- Data Source
- MLSL
- Origin MLS System
- MLSListings, Inc.
John Muir Middle School
Public 6-8 Middle
Students: 1064 Distance: 0.3mi
Hacienda Science/Environmental Magnet School
Public K-5 Elementary
Students: 706 Distance: 0.4mi
Broadway High School
Public 9-12 Continuation
Students: 201 Distance: 0.4mi
The Studio School
Private K-2 Coed
Students: 15 Distance: 0.4mi
Cambrian Academy
Private 6-12 Coed
Students: 100 Distance: 0.5mi
Reed Elementary School
Public K-5 Elementary
Students: 445 Distance: 0.5mi
- Bed
- 4
- Bath
- 3
- Primary - Stall Shower(s), Shower and Tub, Updated Bath
- Parking
- 2
- Attached Garage
- SQ FT
- 1,996
- SQ FT Source
- Unavailable
- Lot SQ FT
- 6,970.0
- Lot Acres
- 0.160009 Acres
- Kitchen
- Countertop - Quartz, Dishwasher, Exhaust Fan, Oven Range, Refrigerator
- Cooling
- Central AC
- Dining Room
- Eat in Kitchen, Formal Dining Room
- Disclosures
- NHDS Report
- Family Room
- Separate Family Room
- Foundation
- Combination, Concrete Slab, Crawl Space
- Fire Place
- Gas Burning, Living Room
- Heating
- Central Forced Air
- Fee
- Unavailable
MLS and other Information regarding properties for sale as shown in Theo have been obtained from various sources such as sellers, public records, agents and other third parties. This information may relate to the condition of the property, permitted or unpermitted uses, zoning, square footage, lot size/acreage or other matters affecting value or desirability. Unless otherwise indicated in writing, neither brokers, agents nor Theo have verified, or will verify, such information. If any such information is important to buyer in determining whether to buy, the price to pay or intended use of the property, buyer is urged to conduct their own investigation with qualified professionals, satisfy themselves with respect to that information, and to rely solely on the results of that investigation.
School data provided by GreatSchools. School service boundaries are intended to be used as reference only. To verify enrollment eligibility for a property, contact the school directly.
