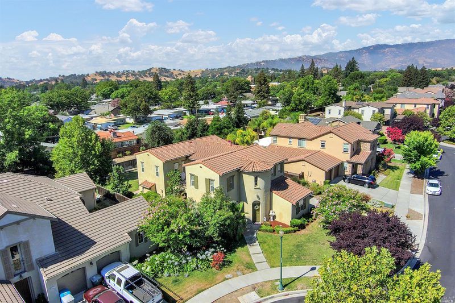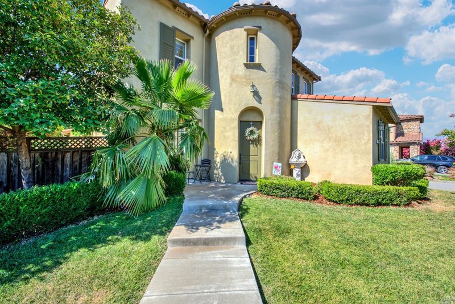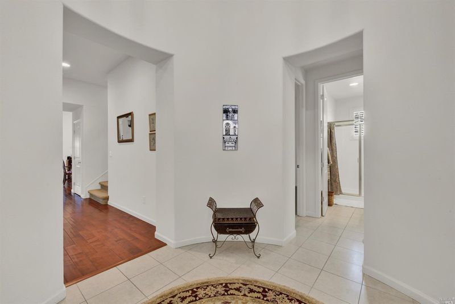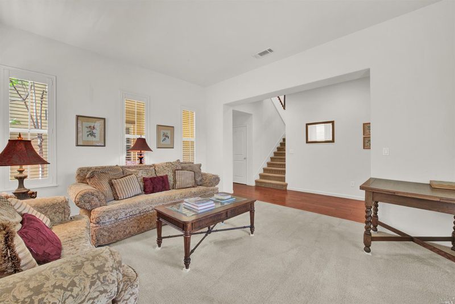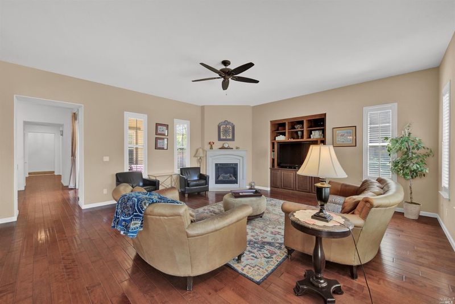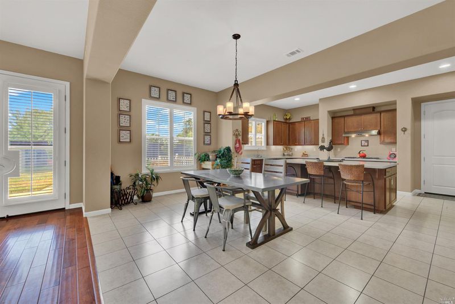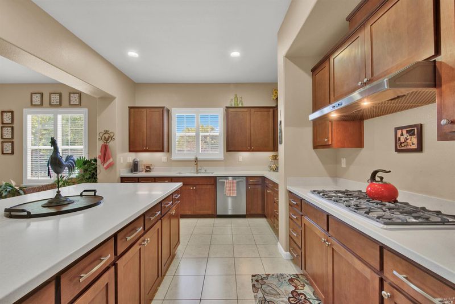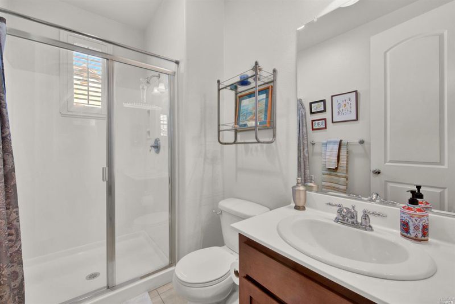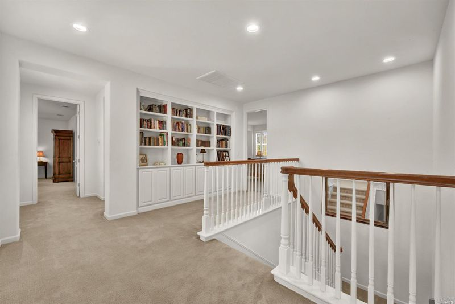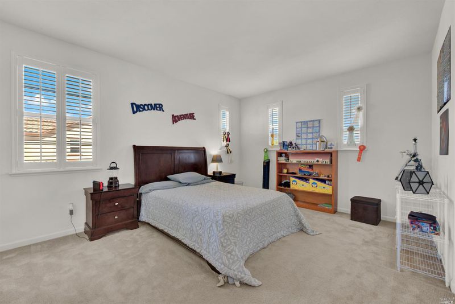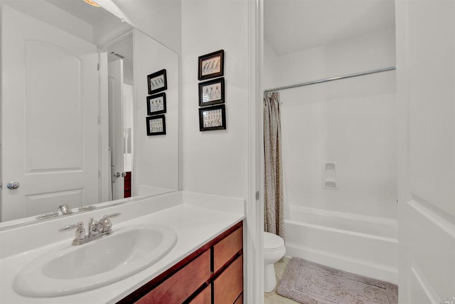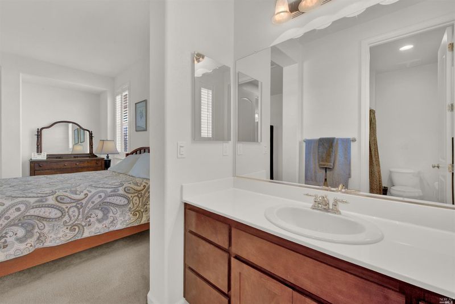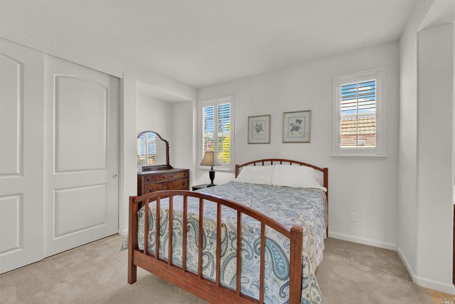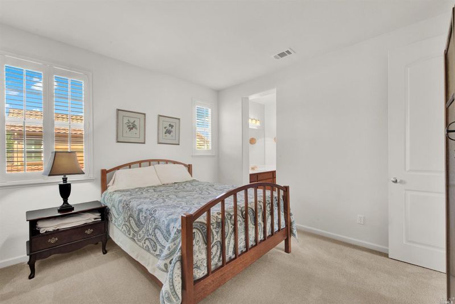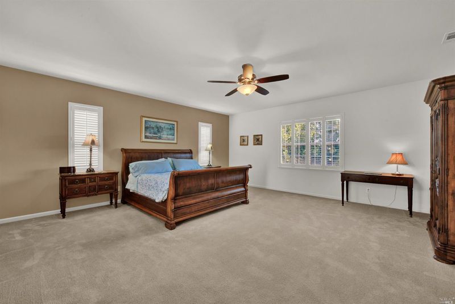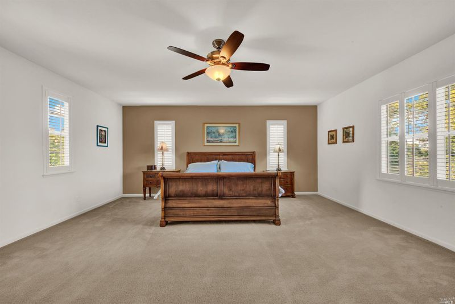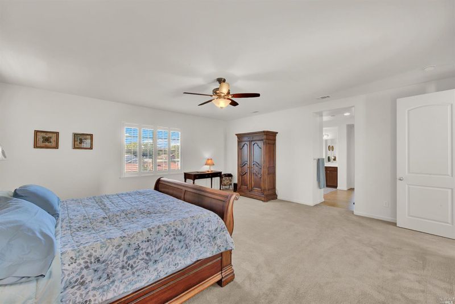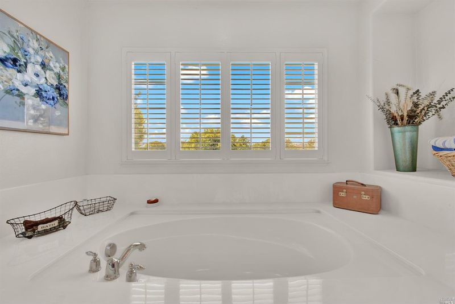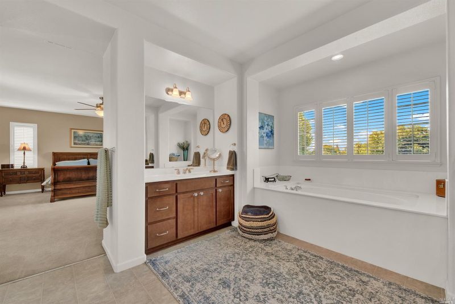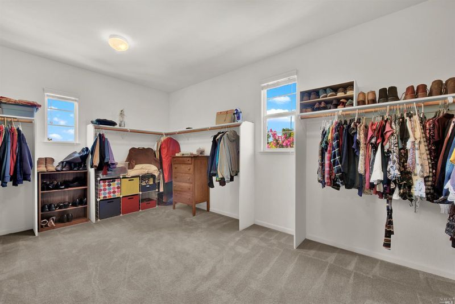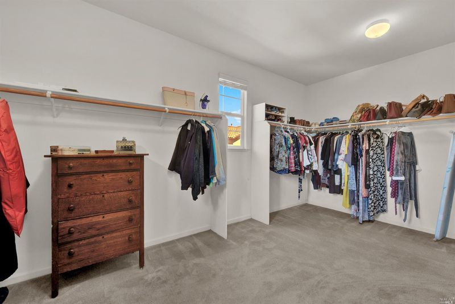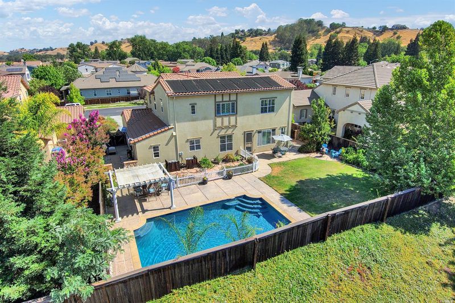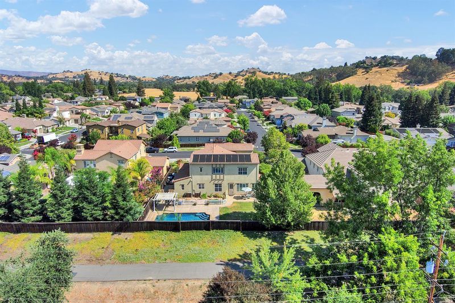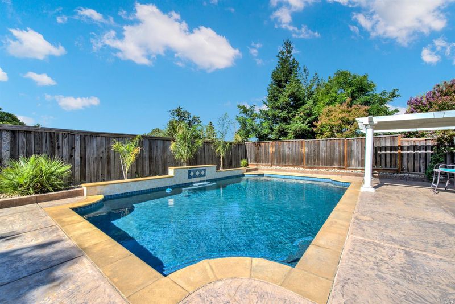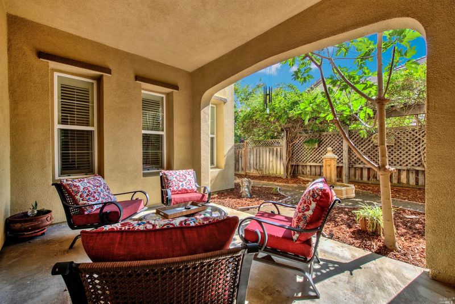 Sold 3.6% Over Asking
Sold 3.6% Over Asking
$1,035,000
4,113
SQ FT
$252
SQ/FT
654 Eldridge
@ Pintail - Vacaville 2, Vacaville
- 5 Bed
- 4 (3/1) Bath
- 2 Park
- 4,113 sqft
- Vacaville
-

Stunning North Vacaville home constructed in 2008 in the highly sought after Meadowood Subdivision. A sprawling 4,113 SF home on nearly a 1/4 acre lot, extended driveway with a tandem 3 car garage. Hardwood flooring flows throughout the main level of the home with plantation window shutters. Perfect layout downstairs including 2 bedrooms, full bathroom, along with formal dining and family rooms. Enter into the great room where you will find the massive kitchen with an oversized island, built-in refrigerator, pantry and another dining area between the spacious living area. Upstairs loft with 1/2 bath and 2 more bedrooms with a Jack and Jill bathroom configuration. Oversized master bedroom, equipped with a private balcony with beautiful views of the rolling hills to the east. Master bathroom has an extra large tub along with a spacious shower and the 170 SF master closet. Backyard with stamped concrete, garden beds, shaded covered patio seating area and sparkling solar heated pool.
- Days on Market
- 4 days
- Current Status
- Sold
- Sold Price
- $1,035,000
- Over List Price
- 3.6%
- Original Price
- $999,000
- List Price
- $999,000
- On Market Date
- Jul 22, 2021
- Contract Date
- Jul 26, 2021
- Close Date
- Aug 5, 2021
- Property Type
- Single Family Residence
- Area
- Vacaville 2
- Zip Code
- 95688
- MLS ID
- 321065048
- APN
- 0125-415-120
- Year Built
- 2008
- Stories in Building
- Unavailable
- Possession
- Close Of Escrow
- COE
- Aug 5, 2021
- Data Source
- BAREIS
- Origin MLS System
Hemlock Elementary School
Public K-6 Elementary
Students: 413 Distance: 0.3mi
Vacaville High School
Public 9-12 Secondary
Students: 1943 Distance: 0.6mi
Willis Jepson Middle School
Public 7-8 Middle
Students: 934 Distance: 0.7mi
New Life Productions
Private K-12 Religious, Nonprofit
Students: NA Distance: 0.8mi
Orchard Elementary School
Public K-6 Elementary
Students: 393 Distance: 0.9mi
Adult Education
Public n/a Adult Education
Students: NA Distance: 0.9mi
- Bed
- 5
- Bath
- 4 (3/1)
- Double Sinks, Shower Stall(s), Tub, Walk-In Closet
- Parking
- 2
- 24'+ Deep Garage, Garage Door Opener, Garage Facing Front
- SQ FT
- 4,113
- SQ FT Source
- Assessor Auto-Fill
- Lot SQ FT
- 10,711.0
- Lot Acres
- 0.2459 Acres
- Pool Info
- Gunite Construction, Pool Sweep, Solar Heat
- Kitchen
- Island, Pantry Closet, Synthetic Counter
- Cooling
- Ceiling Fan(s), Central
- Dining Room
- Formal Area
- Exterior Details
- Balcony
- Living Room
- Great Room
- Flooring
- Tile, Wood
- Foundation
- Slab
- Fire Place
- Gas Log
- Heating
- Central, Fireplace(s)
- Laundry
- Cabinets, Dryer Included, Gas Hook-Up, Inside Room, Sink, Upper Floor, Washer Included
- Upper Level
- Bedroom(s), Full Bath(s), Loft, Master Bedroom
- Main Level
- Bedroom(s), Dining Room, Family Room, Full Bath(s), Garage, Kitchen, Living Room
- Views
- Hills
- Possession
- Close Of Escrow
- Architectural Style
- Mediterranean
- Fee
- $0
MLS and other Information regarding properties for sale as shown in Theo have been obtained from various sources such as sellers, public records, agents and other third parties. This information may relate to the condition of the property, permitted or unpermitted uses, zoning, square footage, lot size/acreage or other matters affecting value or desirability. Unless otherwise indicated in writing, neither brokers, agents nor Theo have verified, or will verify, such information. If any such information is important to buyer in determining whether to buy, the price to pay or intended use of the property, buyer is urged to conduct their own investigation with qualified professionals, satisfy themselves with respect to that information, and to rely solely on the results of that investigation.
School data provided by GreatSchools. School service boundaries are intended to be used as reference only. To verify enrollment eligibility for a property, contact the school directly.


