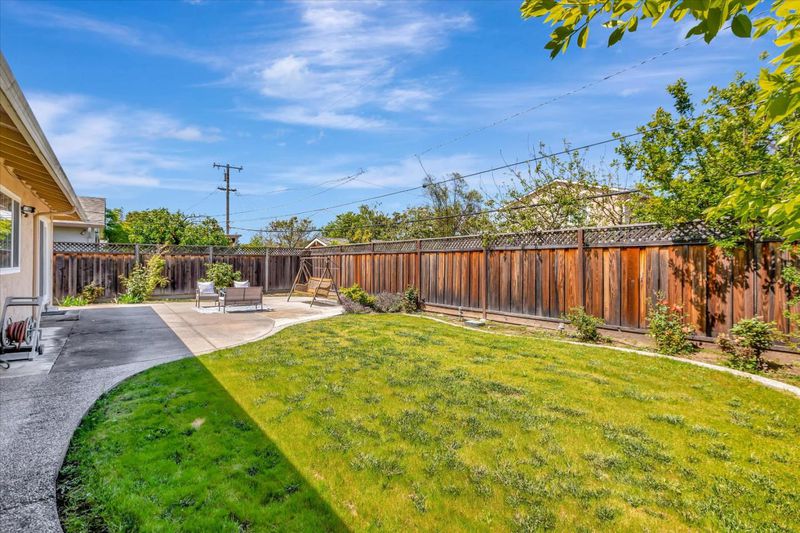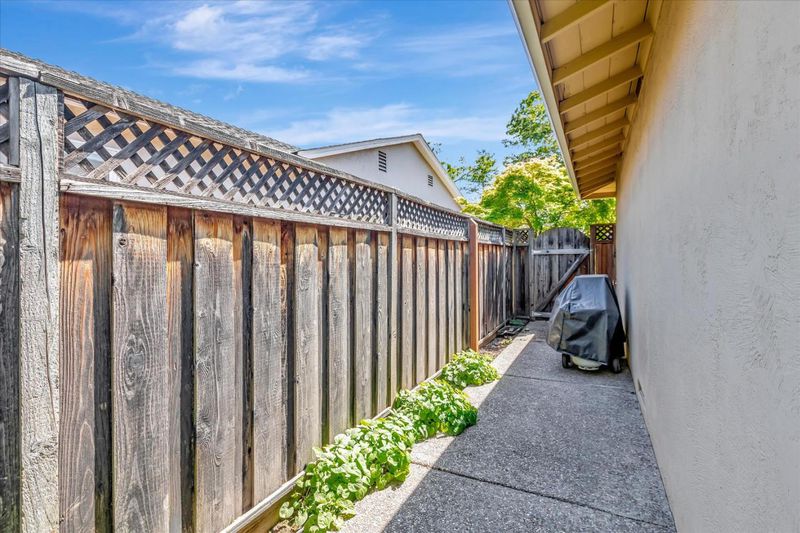
$1,798,000
1,146
SQ FT
$1,569
SQ/FT
4831 Rhonda Drive
@ Olympus - 18 - Cupertino, San Jose
- 3 Bed
- 2 Bath
- 2 Park
- 1,146 sqft
- SAN JOSE
-

Welcome to 4831 Rhonda Drive, a charming and well-maintained home nestled in the desirable West San Jose's Happy Valley (Country Lane) neighborhood. This delightful residence offers 3 bedrooms, 2 bathrooms in a very space efficient floorplan. Upon entering, you'll be greeted by a freshly painted interior and an inviting atmosphere. The remodeled kitchen features modern appliances and ample counter space, perfect for culinary enthusiasts. A extended primary bathroom provides a relaxing retreat within the comfort of your own home. This residence has central heating & air conditioning, ensuring year-round comfort. A spacious backyard is great for BBQ & entertaining guests. The ideal location is situated on a quiet tree-lined street, yet within easy reach of Lawrence Expy, Hwy280/85, Saratoga Creek Park, El Paseo de Saratoga and Westgate shopping center (with Target/REI/Sprouts), restaurants, and movie theaters. Only a short drive from the award winning Country Lane Elementary school! This home offers the perfect blend of comfort, convenience, and modern amenities. Don't miss the opportunity to make this delightful property your own!
- Days on Market
- 8 days
- Current Status
- Pending
- Sold Price
- Original Price
- $1,798,000
- List Price
- $1,798,000
- On Market Date
- Apr 15, 2024
- Contract Date
- Apr 23, 2024
- Close Date
- May 14, 2024
- Property Type
- Single Family Home
- Area
- 18 - Cupertino
- Zip Code
- 95129
- MLS ID
- ML81959262
- APN
- 381-04-045
- Year Built
- 1959
- Stories in Building
- 1
- Possession
- Unavailable
- COE
- May 14, 2024
- Data Source
- MLSL
- Origin MLS System
- MLSListings, Inc.
Country Lane Elementary School
Public K-5 Elementary
Students: 613 Distance: 0.3mi
Easterbrook Discovery
Public K-8 Elementary
Students: 950 Distance: 0.3mi
Trust Primary School
Private K-1
Students: 35 Distance: 0.5mi
Moreland Middle School
Public 6-8 Middle
Students: 944 Distance: 0.6mi
San-Iku Gakuin
Private K-9 Coed
Students: 355 Distance: 0.7mi
As-Safa Institute/As-Safa Academy
Private K-10
Students: 22 Distance: 0.7mi
- Bed
- 3
- Bath
- 2
- Parking
- 2
- Attached Garage
- SQ FT
- 1,146
- SQ FT Source
- Unavailable
- Lot SQ FT
- 5,940.0
- Lot Acres
- 0.136364 Acres
- Cooling
- Central AC
- Dining Room
- Dining Area
- Disclosures
- NHDS Report
- Family Room
- No Family Room
- Foundation
- Crawl Space
- Heating
- Central Forced Air - Gas
- Fee
- Unavailable
MLS and other Information regarding properties for sale as shown in Theo have been obtained from various sources such as sellers, public records, agents and other third parties. This information may relate to the condition of the property, permitted or unpermitted uses, zoning, square footage, lot size/acreage or other matters affecting value or desirability. Unless otherwise indicated in writing, neither brokers, agents nor Theo have verified, or will verify, such information. If any such information is important to buyer in determining whether to buy, the price to pay or intended use of the property, buyer is urged to conduct their own investigation with qualified professionals, satisfy themselves with respect to that information, and to rely solely on the results of that investigation.
School data provided by GreatSchools. School service boundaries are intended to be used as reference only. To verify enrollment eligibility for a property, contact the school directly.







































