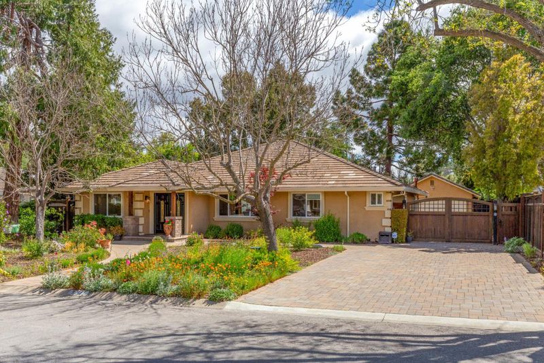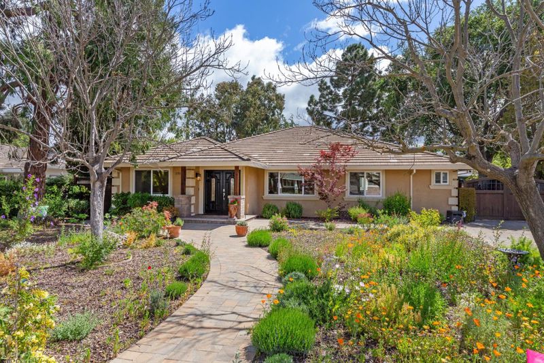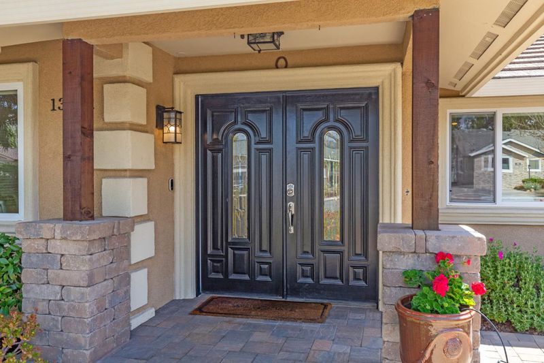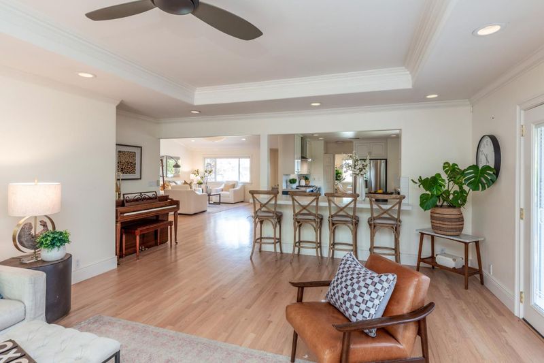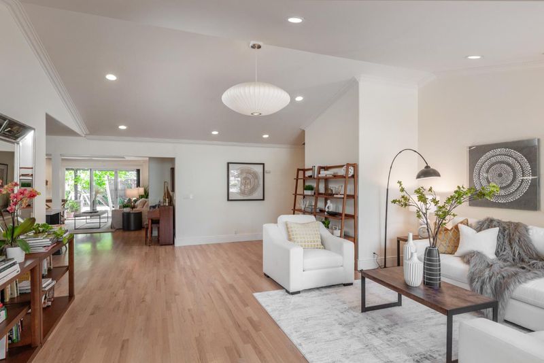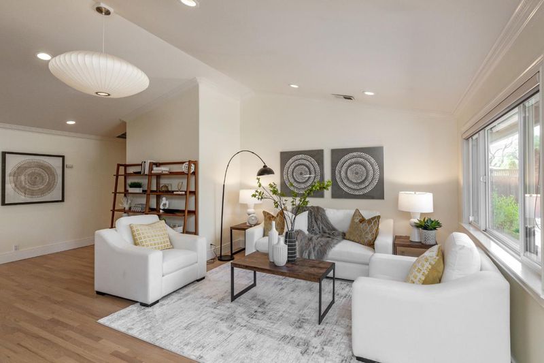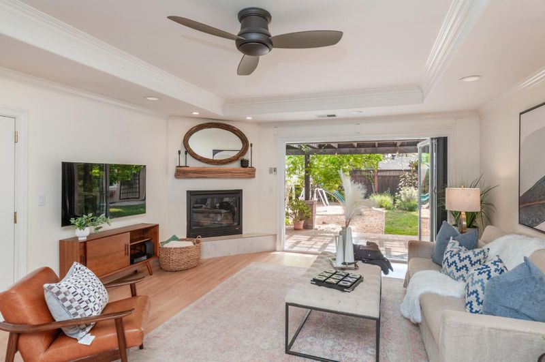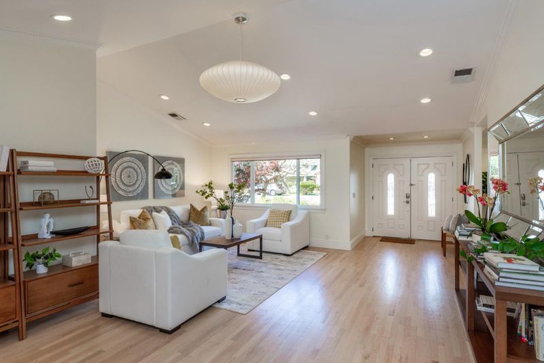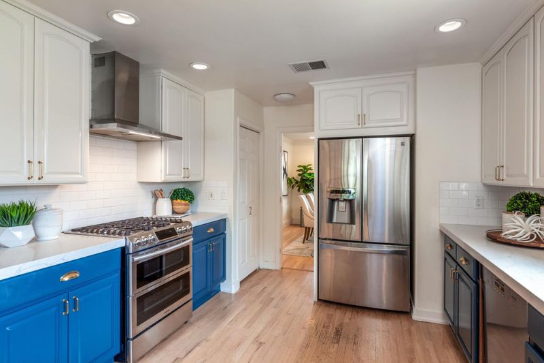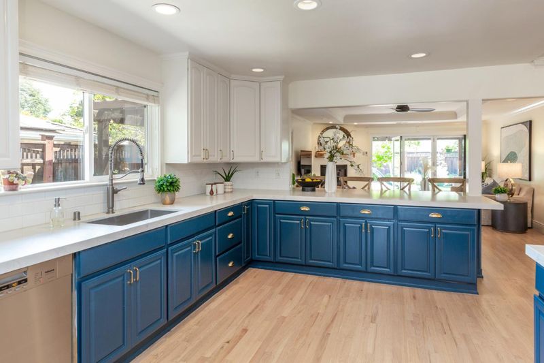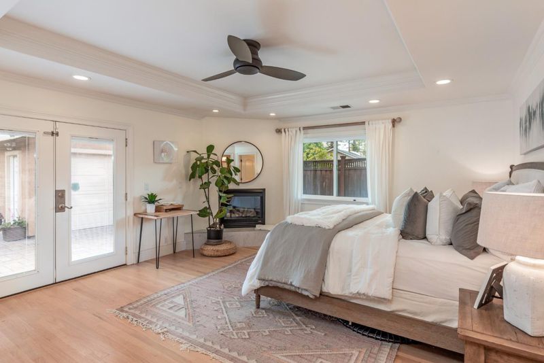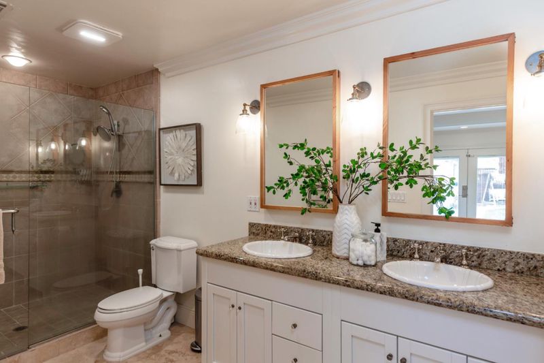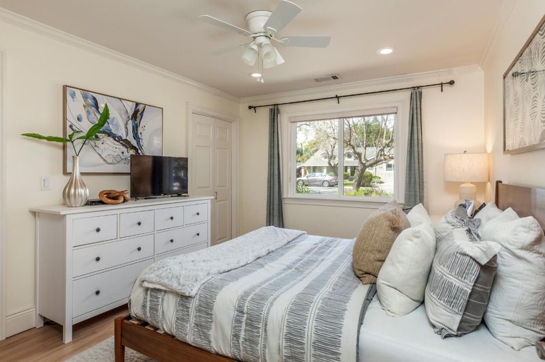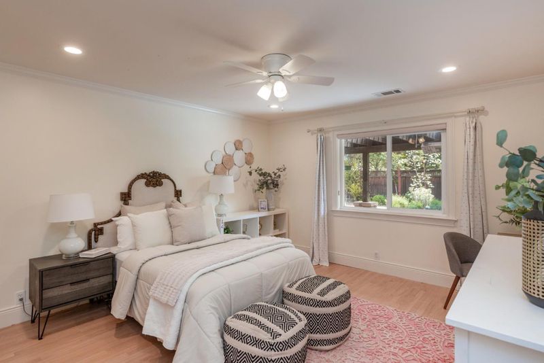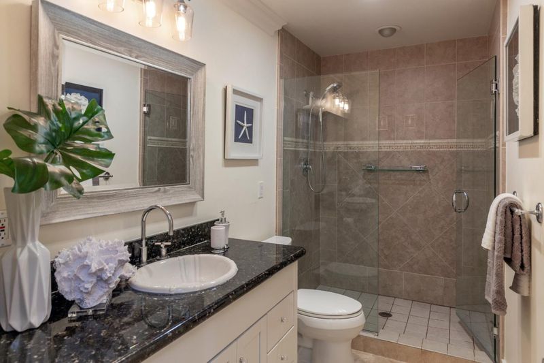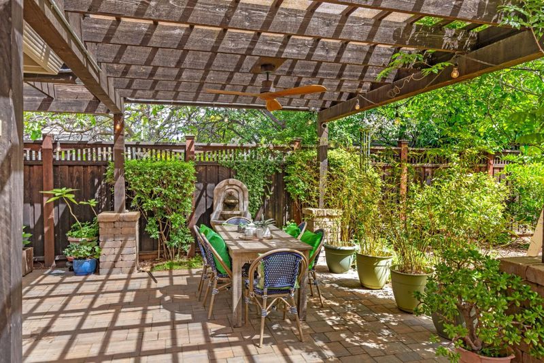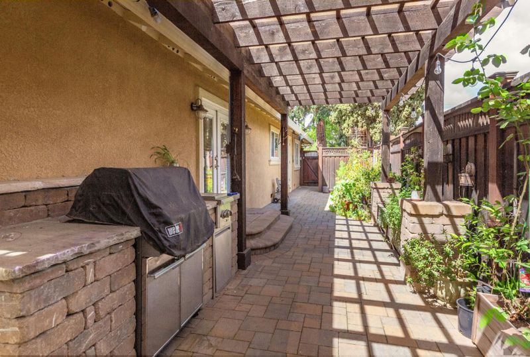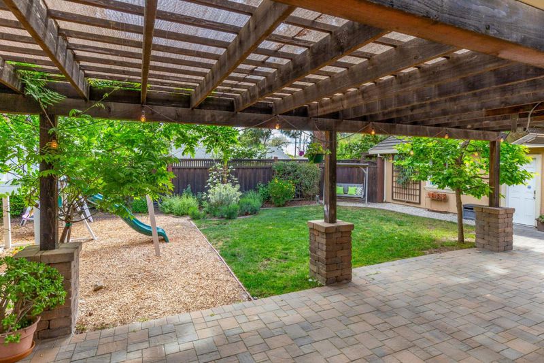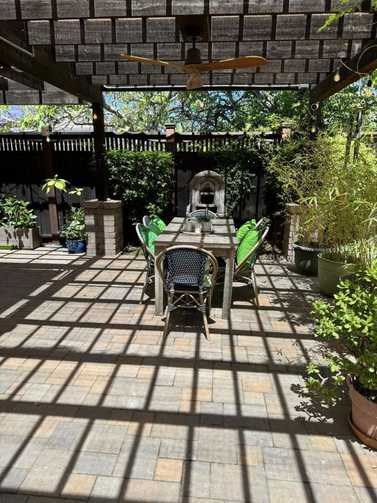
$3,688,000
2,468
SQ FT
$1,494
SQ/FT
13122 Heath Street
@ McFarland - 17 - Saratoga, Saratoga
- 4 Bed
- 3 Bath
- 2 Park
- 2,468 sqft
- Saratoga
-

Bright & open floor plan & well maintained on a serene tree-lined & quiet street of sought after El Quito neighborhood. Sold in 2005 by builder as a major remodel w/only two walls and some foundation from the previous structure. More updates done in 2019: remodeled fireplace with new marble tile & stucco, Quartz countertops, abundance of custom cabinetry w/ newer paint & hardware, new Samsung stove & hood, new extra deep Chef's sink w/ industrial faucet, beautifully sanded hardwood floors throughout & new light fixtures. Family room w/ folding glass doors opens to the beautiful backyard. Bright primary with fireplace & direct access to the backyard, beautiful and private backyard with large shaded patio with lights, fan & heater, built-in BBQ, a playset for children, high-end fence and gate , long paver driveway, perfect for entertainment, new drought resistant landscaping in front yard w/ wild flowers and drip system, new sewer line to the street and electric charger by the gate, a gated area by the side of the garage for storage. Walking distance to El Quito park, shops, YMCA, minutes from Marshall lane, Harker, Westmont & Rolling hills. County records shows 2468 sqft living space. Detached garage a possible ADU-Check W/ the city of Saratoga. Easy access to 85!
- Days on Market
- 7 days
- Current Status
- Pending
- Sold Price
- Original Price
- $3,888,000
- List Price
- $3,688,000
- On Market Date
- Apr 26, 2024
- Contract Date
- May 3, 2024
- Close Date
- May 28, 2024
- Property Type
- Single Family Home
- Area
- 17 - Saratoga
- Zip Code
- 95070
- MLS ID
- ML81961252
- APN
- 389-15-029
- Year Built
- 1951
- Stories in Building
- 1
- Possession
- Unavailable
- COE
- May 28, 2024
- Data Source
- MLSL
- Origin MLS System
- MLSListings, Inc.
Saint Andrew's Episcopal School
Private PK-8 Elementary, Religious, Nonprofit
Students: 331 Distance: 0.9mi
Gussie M. Baker Elementary School
Public K-5 Elementary
Students: 666 Distance: 0.9mi
Marshall Lane Elementary School
Charter K-5 Elementary
Students: 541 Distance: 0.9mi
Westmont High School
Public 9-12 Secondary
Students: 1601 Distance: 1.0mi
Redwood Middle School
Public 6-8 Middle
Students: 761 Distance: 1.0mi
Forest Hill Elementary School
Charter K-5 Elementary
Students: 657 Distance: 1.0mi
- Bed
- 4
- Bath
- 3
- Shower and Tub, Tub with Jets, Stall Shower - 2+
- Parking
- 2
- Detached Garage, Drive Through
- SQ FT
- 2,468
- SQ FT Source
- Unavailable
- Lot SQ FT
- 10,023.0
- Lot Acres
- 0.230096 Acres
- Kitchen
- 220 Volt Outlet, Dishwasher, Cooktop - Gas, Garbage Disposal, Pantry, Oven Range - Built-In
- Cooling
- Central AC
- Dining Room
- Breakfast Bar, Formal Dining Room
- Disclosures
- Natural Hazard Disclosure
- Family Room
- Kitchen / Family Room Combo
- Flooring
- Tile, Carpet, Hardwood
- Foundation
- Concrete Perimeter
- Fire Place
- Family Room, Gas Log, Primary Bedroom
- Heating
- Central Forced Air
- Laundry
- Inside
- Architectural Style
- Mediterranean, Spanish
- Fee
- Unavailable
MLS and other Information regarding properties for sale as shown in Theo have been obtained from various sources such as sellers, public records, agents and other third parties. This information may relate to the condition of the property, permitted or unpermitted uses, zoning, square footage, lot size/acreage or other matters affecting value or desirability. Unless otherwise indicated in writing, neither brokers, agents nor Theo have verified, or will verify, such information. If any such information is important to buyer in determining whether to buy, the price to pay or intended use of the property, buyer is urged to conduct their own investigation with qualified professionals, satisfy themselves with respect to that information, and to rely solely on the results of that investigation.
School data provided by GreatSchools. School service boundaries are intended to be used as reference only. To verify enrollment eligibility for a property, contact the school directly.
