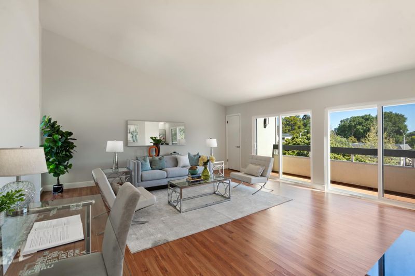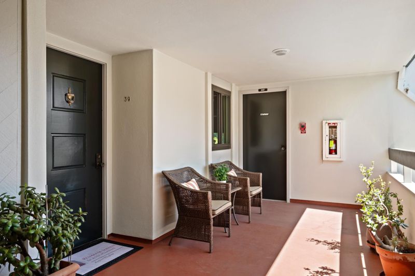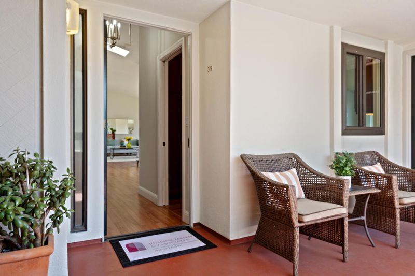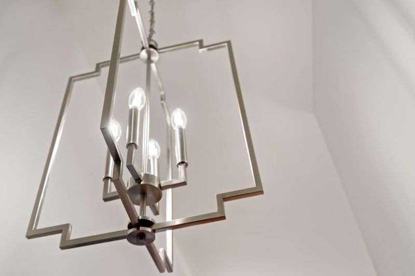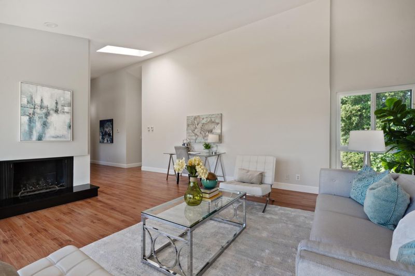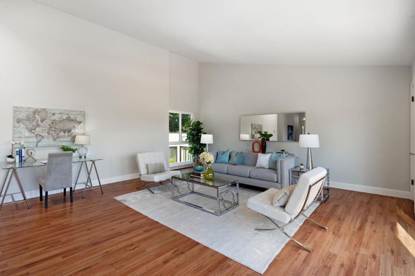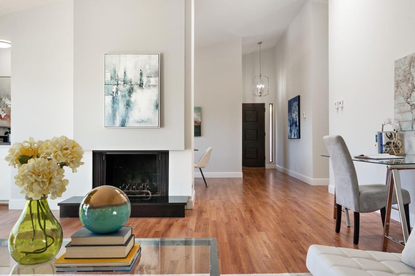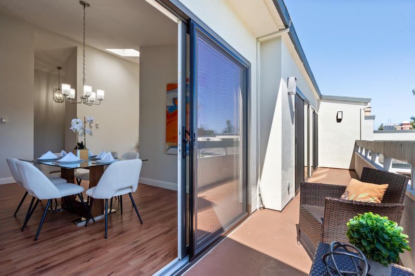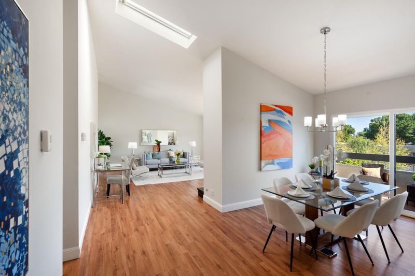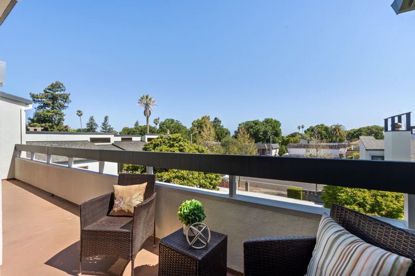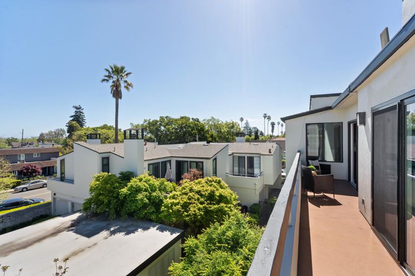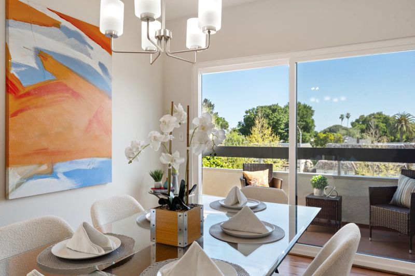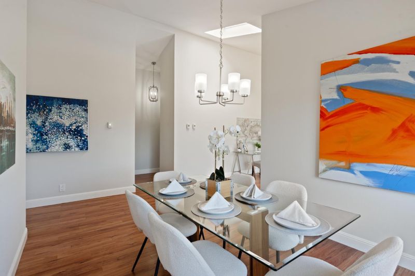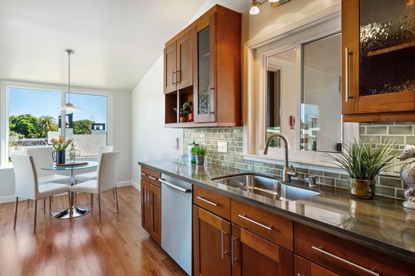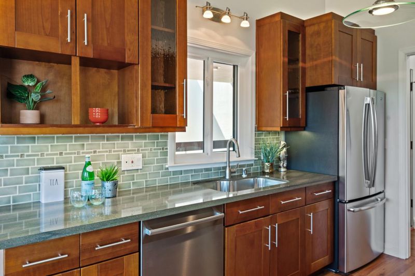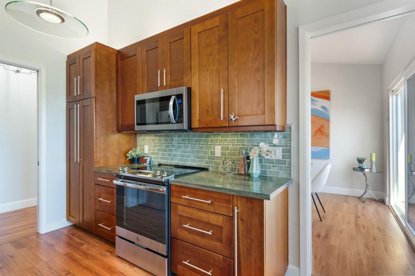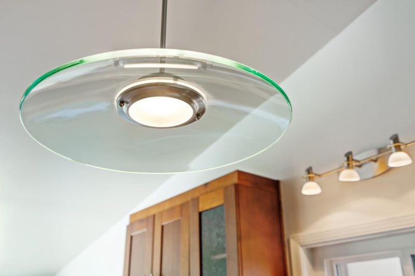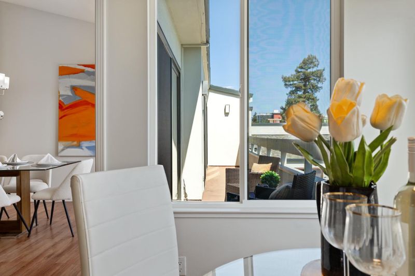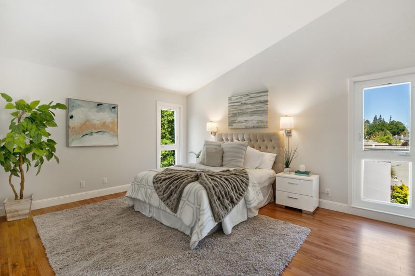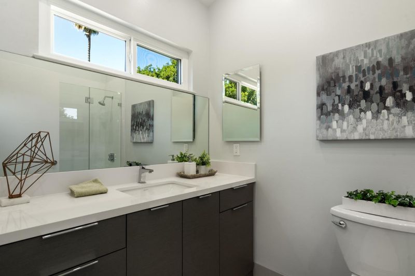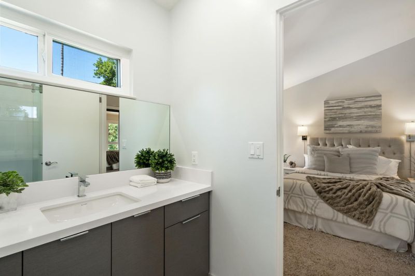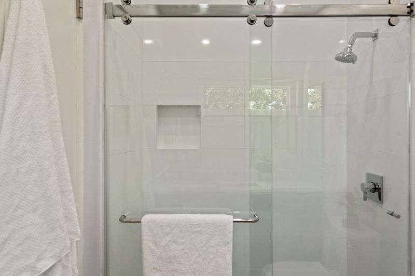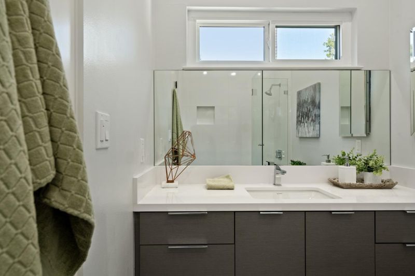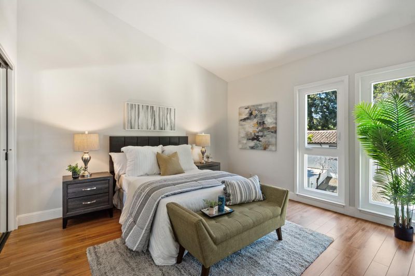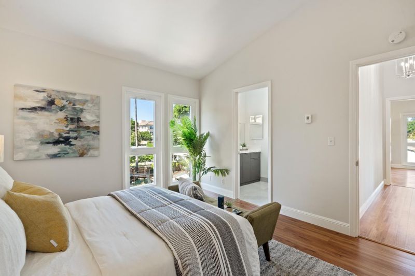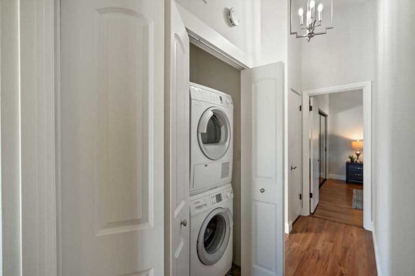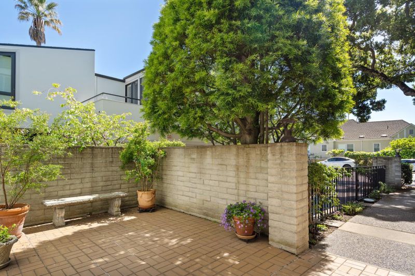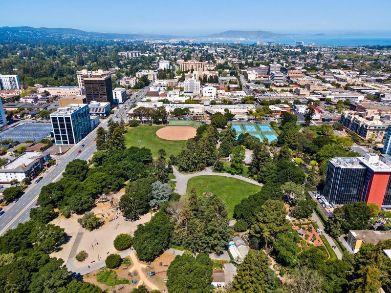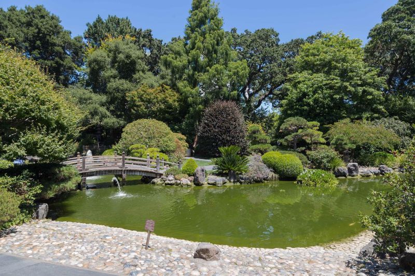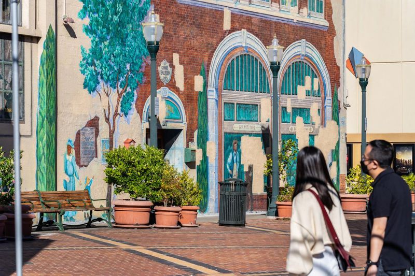
$1,198,000
1,512
SQ FT
$792
SQ/FT
39 10th Avenue
@ Palm Ave - 419 - Hayward Park, San Mateo
- 2 Bed
- 2 Bath
- 2 Park
- 1,512 sqft
- SAN MATEO
-

Desirable condo in Hayward Park. Top floor unit with no shared walls. Secure entrance and elevator access. Bright home with high vaulted ceilings, skylight, new dual pane windows and beautiful wood laminate flooring throughout. Spacious living room with fireplace and double sliding glass doors to the balcony. Kitchen features granite counters, stainless appliances, ample cabinets. Tile backsplash with decorative accents and under cabinet lights. Breakfast area surrounded by bright windows. Separate dining room off the kitchen with new light fixture and ample room to spread out. Sliding glass door to balcony. Two spacious bedrooms, each with large mirrored closets and en-suite bathrooms. Bathrooms are completely remodeled with sleek modern cabinets and glass shower enclosures. Convenient in-unit washer/dryer in the hall closet. Two secure underground parking spots with built in storage cabinets. The complex features nice grounds, and a swimming pool. This home is a short distance to Central Park and downtown San Mateo and all its amenities; shopping, restaurants, movie theater and public transportation. Calling this unit Desirable is an understatement.
- Days on Market
- 7 days
- Current Status
- Pending
- Sold Price
- Original Price
- $1,198,000
- List Price
- $1,198,000
- On Market Date
- Apr 25, 2024
- Contract Date
- May 2, 2024
- Close Date
- Jun 3, 2024
- Property Type
- Condominium
- Area
- 419 - Hayward Park
- Zip Code
- 94401
- MLS ID
- ML81962944
- APN
- 105-630-080
- Year Built
- 1974
- Stories in Building
- 1
- Possession
- Unavailable
- COE
- Jun 3, 2024
- Data Source
- MLSL
- Origin MLS System
- MLSListings, Inc.
St. Matthew Catholic School
Private K-8 Elementary, Religious, Coed
Students: 608 Distance: 0.2mi
Sunnybrae Elementary School
Public K-5 Elementary
Students: 400 Distance: 0.4mi
Martha Williams School
Private 8-12 Special Education Program, Coed
Students: NA Distance: 0.6mi
Borel Middle School
Public 6-8 Middle
Students: 1062 Distance: 0.6mi
St. Matthew's Episcopal Day School
Private K-8 Elementary, Religious, Coed
Students: 300 Distance: 0.7mi
Aragon High School
Public 9-12 Secondary
Students: 1675 Distance: 0.7mi
- Bed
- 2
- Bath
- 2
- Shower over Tub - 1, Stall Shower, Updated Bath
- Parking
- 2
- Underground Parking
- SQ FT
- 1,512
- SQ FT Source
- Unavailable
- Kitchen
- Countertop - Granite, Dishwasher, Garbage Disposal, Microwave, Oven Range - Electric, Refrigerator
- Cooling
- None
- Dining Room
- Eat in Kitchen, Formal Dining Room
- Disclosures
- NHDS Report
- Family Room
- No Family Room
- Flooring
- Laminate, Tile
- Foundation
- Concrete Slab
- Fire Place
- Living Room
- Heating
- Radiant
- Laundry
- Inside, Washer / Dryer
- * Fee
- $537
- Name
- Palm Court
- *Fee includes
- Exterior Painting, Garbage, Gas, Pool, Spa, or Tennis, Roof, and Water / Sewer
MLS and other Information regarding properties for sale as shown in Theo have been obtained from various sources such as sellers, public records, agents and other third parties. This information may relate to the condition of the property, permitted or unpermitted uses, zoning, square footage, lot size/acreage or other matters affecting value or desirability. Unless otherwise indicated in writing, neither brokers, agents nor Theo have verified, or will verify, such information. If any such information is important to buyer in determining whether to buy, the price to pay or intended use of the property, buyer is urged to conduct their own investigation with qualified professionals, satisfy themselves with respect to that information, and to rely solely on the results of that investigation.
School data provided by GreatSchools. School service boundaries are intended to be used as reference only. To verify enrollment eligibility for a property, contact the school directly.
