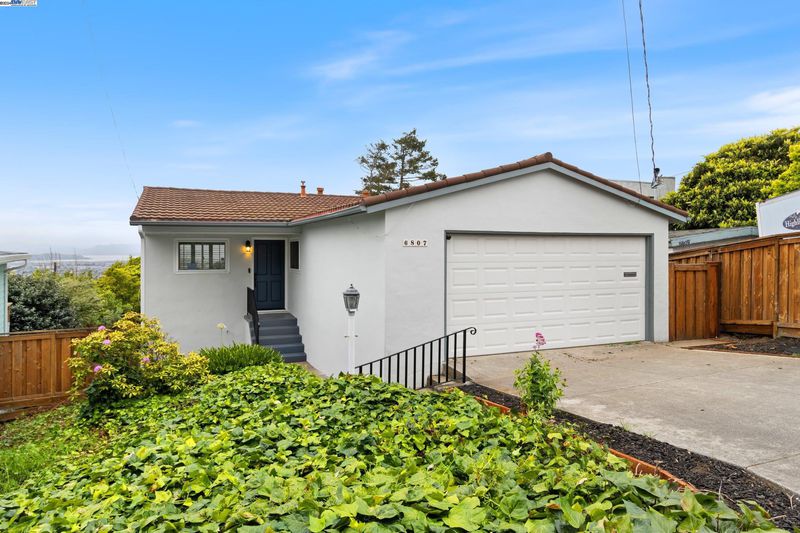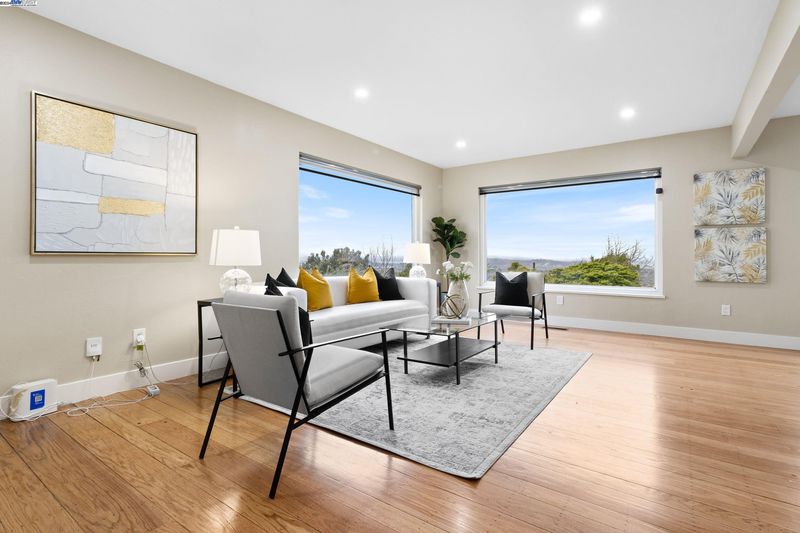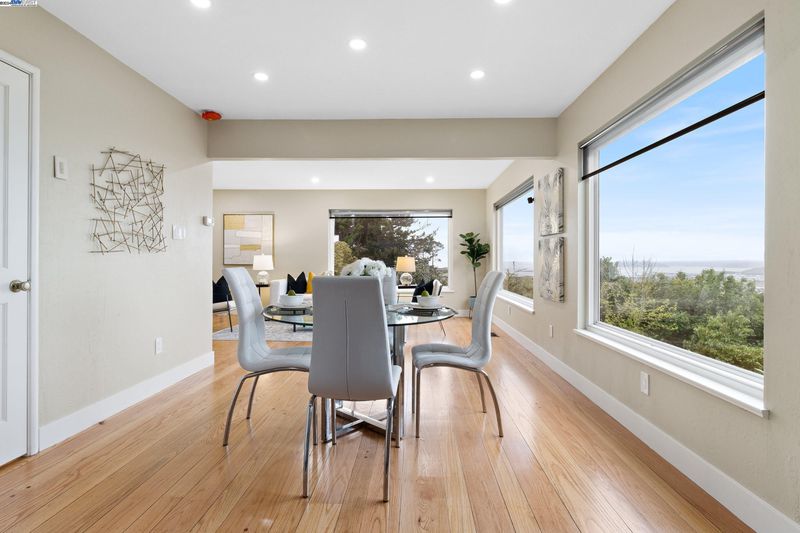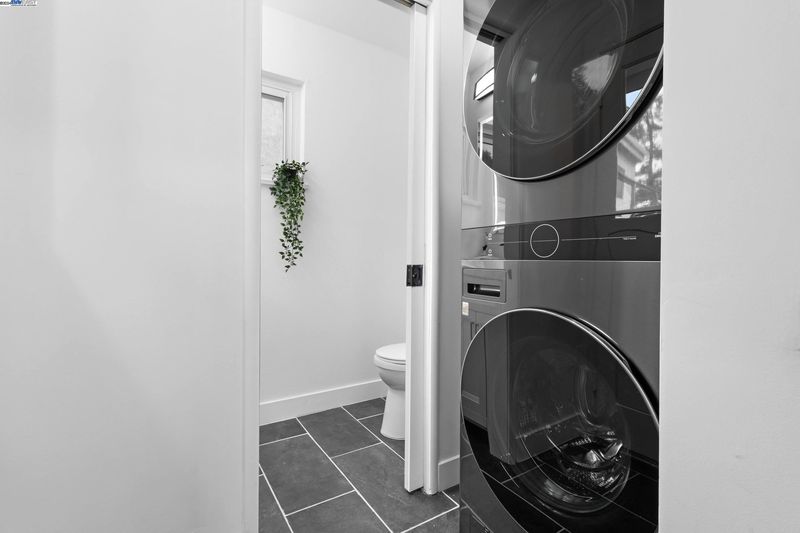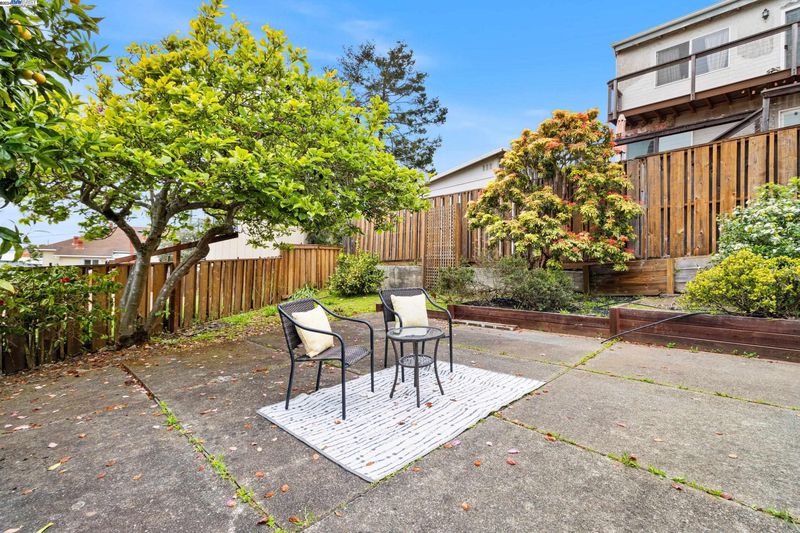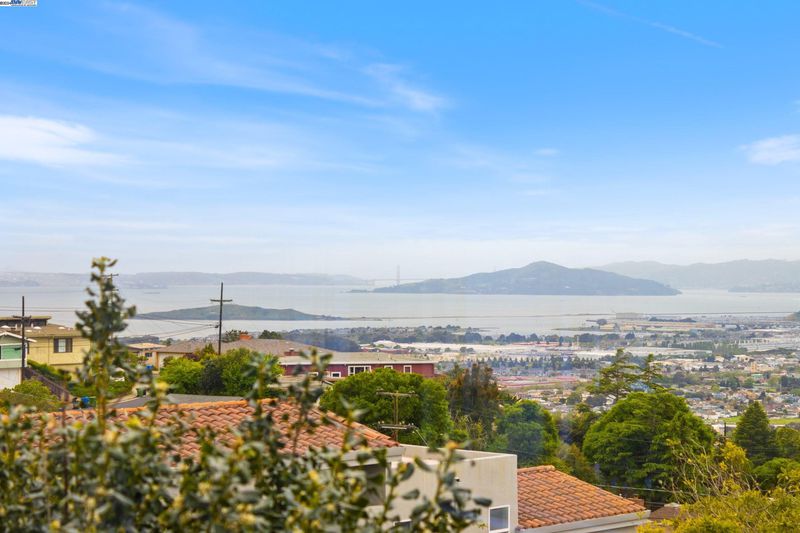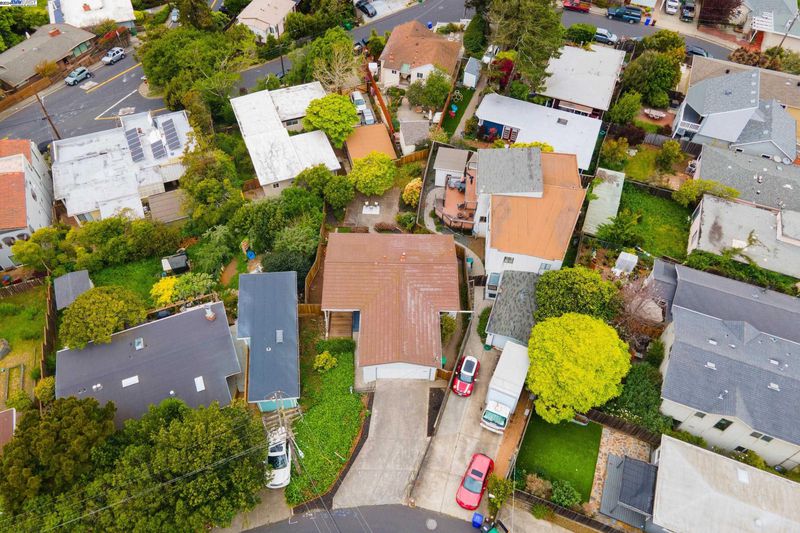
$915,000
983
SQ FT
$931
SQ/FT
6807 Del Monte Ave
@ Arlington Blvd - Richmond Heights, Richmond
- 2 Bed
- 1.5 (1/1) Bath
- 2 Park
- 983 sqft
- Richmond
-

Welcome to 6807 Del Monte Ave, a meticulously remodeled gem that combines modern elegance with breathtaking vistas. This unique 2-bedroom, 1.5-bath residence offers an unparalleled lifestyle in the hills of Richmond. Let’s explore the features that make this home truly exceptional: Panoramic Bay Views: Imagine waking up to the sun-kissed waters of the bay stretching out before you. Sip your morning coffee and enjoy this unobstructed treat. The view alone is worth its weight in gold. Completely Remodeled: No detail has been overlooked. From the gleaming hardwood floors to the fresh coat of paint, this home exudes sophistication. The open-concept design seamlessly connects the living, dining, and kitchen areas, creating an inviting space for entertaining. Brand-New Kitchen: Culinary enthusiasts, rejoice! The kitchen boasts top-of-the-line stainless steel appliances, quartz countertops, and custom cabinetry. Whether you’re whipping up a gourmet meal or enjoying takeout, this kitchen is a chef’s dream. Luxurious Bathrooms: The full bathroom features elegant fixtures, a spa-like shower, and ample storage. And don’t forget the convenient half bathroom for guests. Every detail has been carefully curated for comfort and style. Full Basement: The possibilities are endless!
- Current Status
- Active
- Original Price
- $915,000
- List Price
- $915,000
- On Market Date
- Apr 26, 2024
- Property Type
- Detached
- D/N/S
- Richmond Heights
- Zip Code
- 94805
- MLS ID
- 41057606
- APN
- 521132017
- Year Built
- 1956
- Stories in Building
- 1
- Possession
- COE
- Data Source
- MAXEBRDI
- Origin MLS System
- BAY EAST
Tehiyah Day School
Private K-8 Elementary, Religious, Core Knowledge
Students: 210 Distance: 0.3mi
Arlington Christian School
Private K-12 Religious, Coed
Students: 22 Distance: 0.3mi
Mira Vista Elementary School
Public K-8 Elementary
Students: 566 Distance: 0.3mi
Montessori Family School
Private K-8 Montessori, Elementary, Nonprofit
Students: 125 Distance: 0.5mi
Crestmont School
Private K-5 Elementary, Coed
Students: 85 Distance: 0.6mi
Madera Elementary School
Public K-6 Elementary
Students: 474 Distance: 0.8mi
- Bed
- 2
- Bath
- 1.5 (1/1)
- Parking
- 2
- Attached
- SQ FT
- 983
- SQ FT Source
- Public Records
- Lot SQ FT
- 3,850.0
- Lot Acres
- 0.0884 Acres
- Pool Info
- None
- Kitchen
- Dishwasher, Disposal, Microwave, Free-Standing Range, Refrigerator, Dryer, Washer, Electric Water Heater, Tankless Water Heater, Counter - Solid Surface, Counter - Stone, Garbage Disposal, Range/Oven Free Standing, Updated Kitchen
- Cooling
- None
- Disclosures
- Nat Hazard Disclosure, Other - Call/See Agent, Disclosure Package Avail
- Entry Level
- Exterior Details
- Backyard, Garden, Back Yard, Front Yard, Sprinklers Back, Low Maintenance
- Flooring
- Hardwood, Tile
- Foundation
- Fire Place
- None
- Heating
- Forced Air
- Laundry
- Laundry Room, Washer/Dryer Stacked Incl
- Main Level
- 2 Bedrooms, 1.5 Baths, Main Entry
- Possession
- COE
- Architectural Style
- Contemporary
- Construction Status
- Existing
- Additional Miscellaneous Features
- Backyard, Garden, Back Yard, Front Yard, Sprinklers Back, Low Maintenance
- Location
- Sloped Down, Regular, Front Yard
- Roof
- Metal
- Water and Sewer
- Public
- Fee
- Unavailable
MLS and other Information regarding properties for sale as shown in Theo have been obtained from various sources such as sellers, public records, agents and other third parties. This information may relate to the condition of the property, permitted or unpermitted uses, zoning, square footage, lot size/acreage or other matters affecting value or desirability. Unless otherwise indicated in writing, neither brokers, agents nor Theo have verified, or will verify, such information. If any such information is important to buyer in determining whether to buy, the price to pay or intended use of the property, buyer is urged to conduct their own investigation with qualified professionals, satisfy themselves with respect to that information, and to rely solely on the results of that investigation.
School data provided by GreatSchools. School service boundaries are intended to be used as reference only. To verify enrollment eligibility for a property, contact the school directly.
