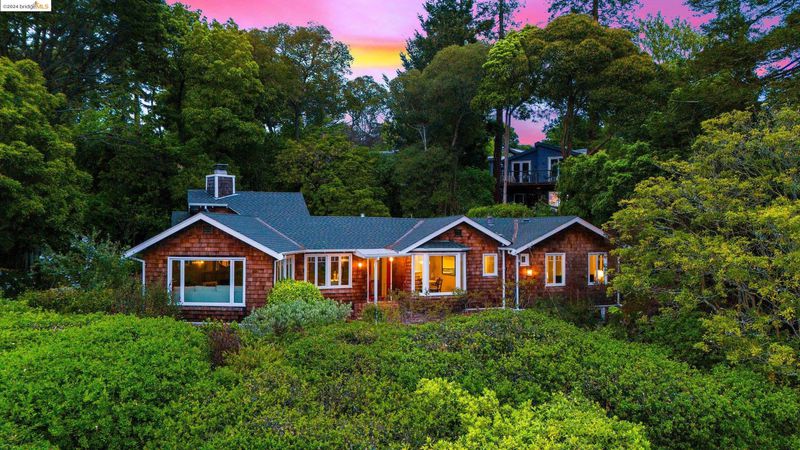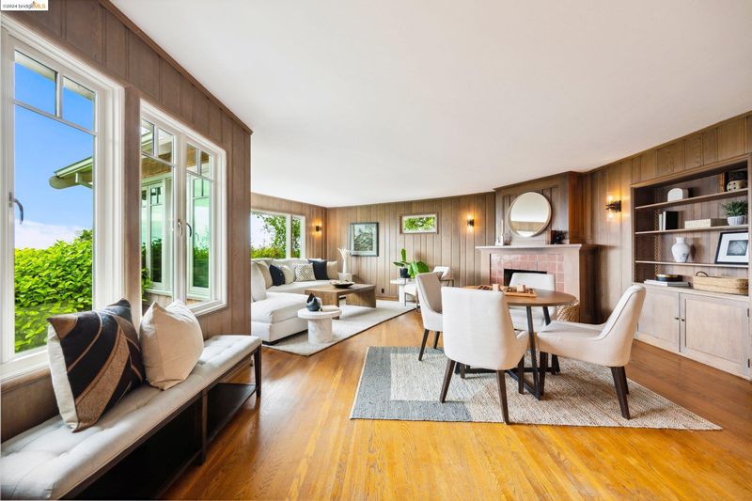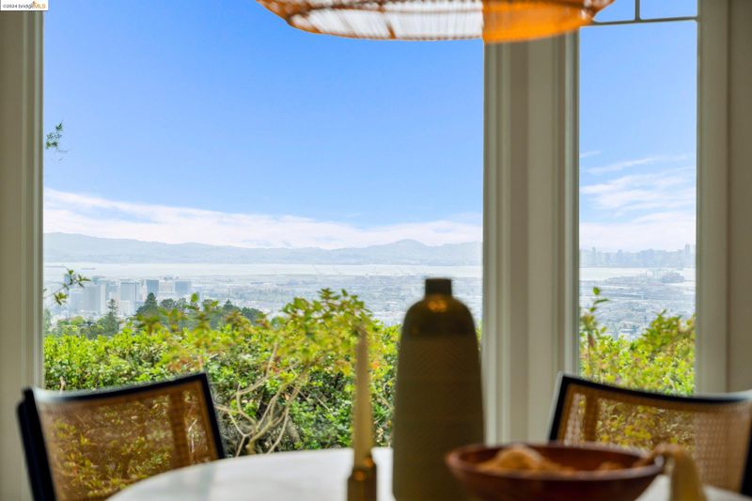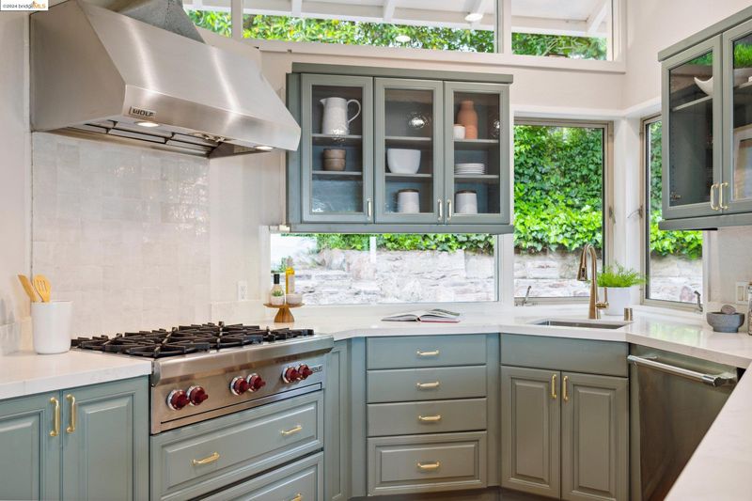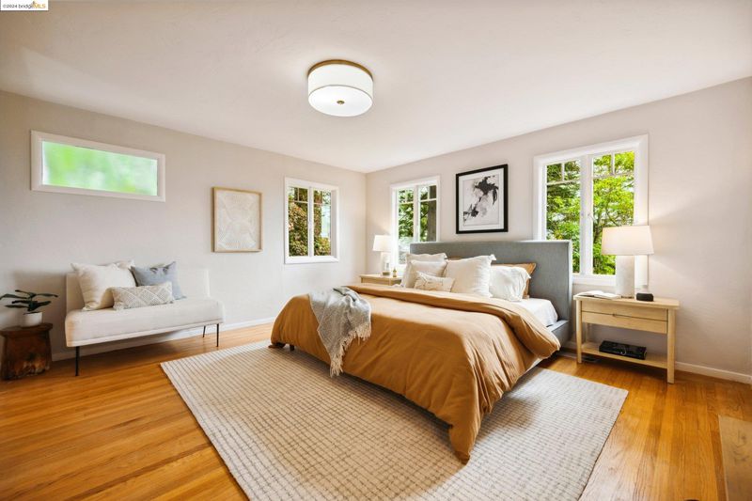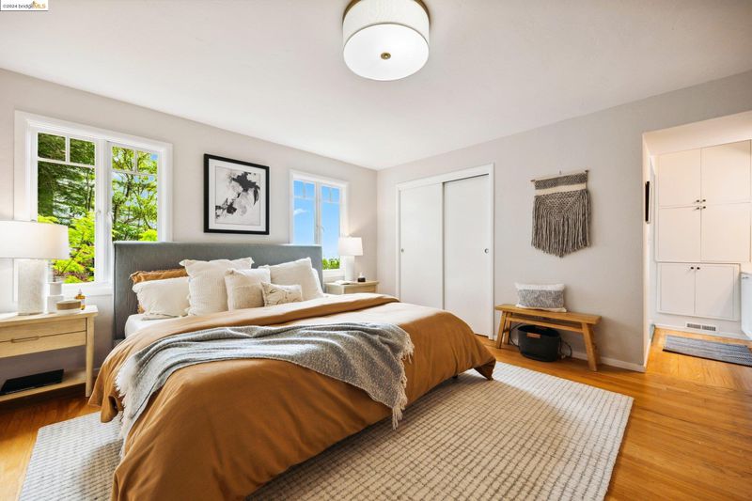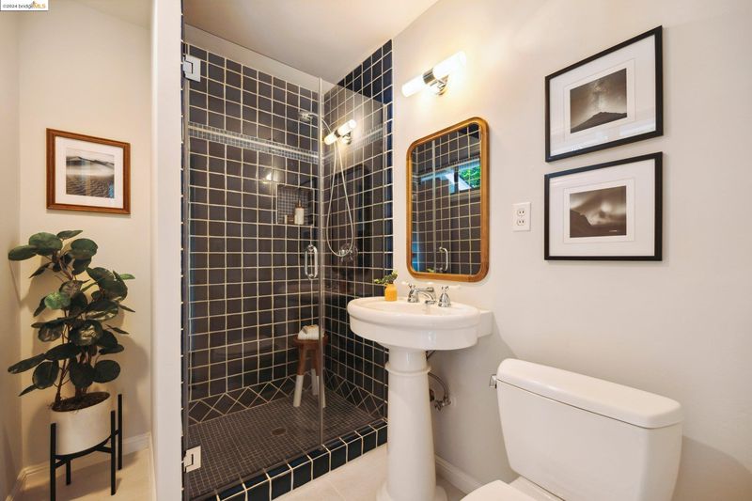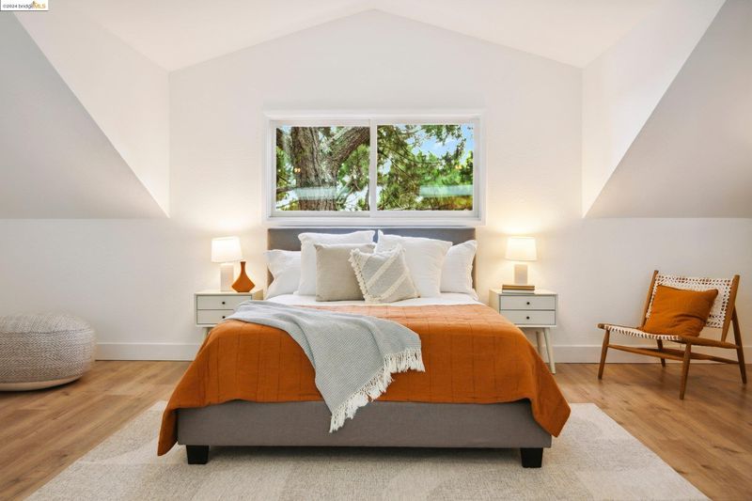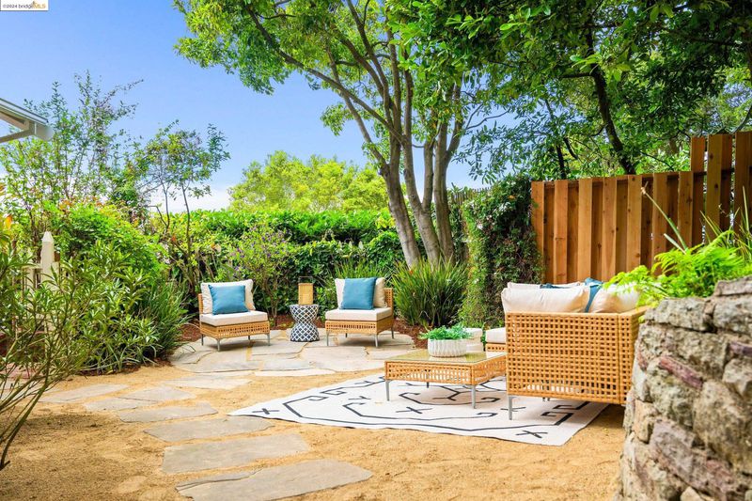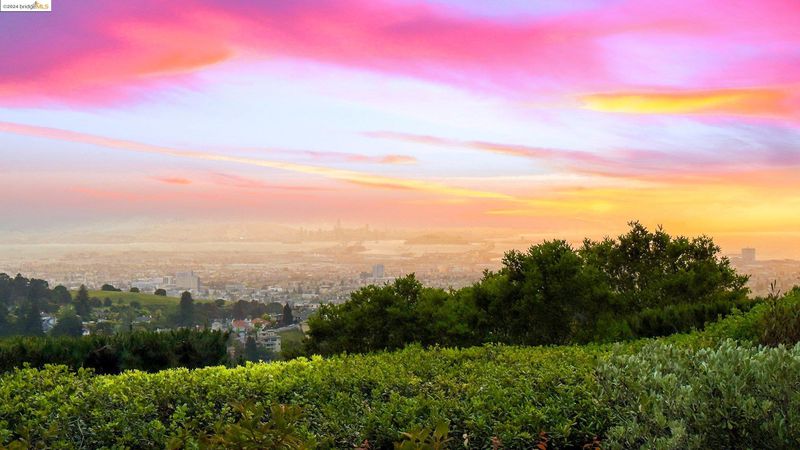
$1,295,000
2,100
SQ FT
$617
SQ/FT
12001 Broadway Terrace
@ Uranus - Montclair, Oakland
- 2 Bed
- 2 Bath
- 2 Park
- 2,100 sqft
- Oakland
-

Panoramic view dream home nestled on a rare, tranquil and expansive parcel in the Montclair Hills. Vintage charm meets modern elegance in this brown shingle cottage offering stunning views of San Francisco & the Bay. One-level living with open floor plan and inviting living room featuring quintessential wood-paneled walls, San Francisco views and cozy fireplace. Renovated chef’s kitchen with quartz counters, designer backsplash and Wolf range that overlooks charming private patios. Adjacent dining room with picture window offers dramatic sunsets over the Bay, promising to inspire evenings of lively conversation. Primary suite with luxurious spa bath soaking tub, natural stone tile and double vanity. Additional hall bath with rustic tile and frameless glass shower. The home's balanced natural light honors the beautiful wooded setting, perfect for unwinding or welcoming guests, and additional studio space with sleek details and designer lighting is positioned over the large detached two-car garage. A lower-level workshop with separate entrance is ideal for storage and invites potential expansion. Sitting on a double lot and surrounded by 360 degrees of enchanting oak groves, stone patios, and meandering paths, this rare, delightful retreat promises to soothe and inspire.
- Current Status
- Active
- Original Price
- $1,295,000
- List Price
- $1,295,000
- On Market Date
- Apr 26, 2024
- Property Type
- Detached
- D/N/S
- Montclair
- Zip Code
- 94611
- MLS ID
- 41057623
- APN
- Year Built
- 1926
- Stories in Building
- Unavailable
- Possession
- COE
- Data Source
- MAXEBRDI
- Origin MLS System
- Bridge AOR
Doulos Academy
Private 1-12
Students: 6 Distance: 0.1mi
Thornhill Elementary School
Public K-5 Elementary, Core Knowledge
Students: 410 Distance: 0.4mi
Montclair Elementary School
Public K-5 Elementary
Students: 640 Distance: 0.7mi
Holy Names High School
Private 9-12 Secondary, Religious, All Female
Students: 138 Distance: 0.9mi
Aurora School
Private K-5 Alternative, Elementary, Coed
Students: 100 Distance: 0.9mi
St. Theresa School
Private K-8 Elementary, Religious, Coed
Students: 225 Distance: 1.0mi
- Bed
- 2
- Bath
- 2
- Parking
- 2
- Detached, Garage Door Opener
- SQ FT
- 2,100
- SQ FT Source
- Measured
- Lot SQ FT
- 12,602.0
- Lot Acres
- 0.29 Acres
- Pool Info
- None
- Kitchen
- Dishwasher, Disposal, Gas Range, Microwave, Oven, Range, Refrigerator, Dryer, Washer, Counter - Solid Surface, Garbage Disposal, Gas Range/Cooktop, Oven Built-in, Range/Oven Built-in, Updated Kitchen
- Cooling
- None
- Disclosures
- Other - Call/See Agent
- Entry Level
- Exterior Details
- Back Yard, Front Yard, Garden/Play, Side Yard, Sprinklers Front
- Flooring
- Hardwood Flrs Throughout, Tile
- Foundation
- Fire Place
- Living Room, Wood Burning
- Heating
- Forced Air, Natural Gas
- Laundry
- Dryer, Laundry Closet, Washer
- Upper Level
- 1 Bedroom, 1 Bath
- Main Level
- 1 Bath, Primary Bedrm Suite - 1, Laundry Facility, Main Entry
- Views
- Bay, City Lights, Greenbelt, San Francisco
- Possession
- COE
- Architectural Style
- Brown Shingle
- Non-Master Bathroom Includes
- Updated Baths
- Construction Status
- Existing
- Additional Miscellaneous Features
- Back Yard, Front Yard, Garden/Play, Side Yard, Sprinklers Front
- Location
- Sloped Up
- Roof
- Composition Shingles
- Water and Sewer
- Public
- Fee
- Unavailable
MLS and other Information regarding properties for sale as shown in Theo have been obtained from various sources such as sellers, public records, agents and other third parties. This information may relate to the condition of the property, permitted or unpermitted uses, zoning, square footage, lot size/acreage or other matters affecting value or desirability. Unless otherwise indicated in writing, neither brokers, agents nor Theo have verified, or will verify, such information. If any such information is important to buyer in determining whether to buy, the price to pay or intended use of the property, buyer is urged to conduct their own investigation with qualified professionals, satisfy themselves with respect to that information, and to rely solely on the results of that investigation.
School data provided by GreatSchools. School service boundaries are intended to be used as reference only. To verify enrollment eligibility for a property, contact the school directly.
