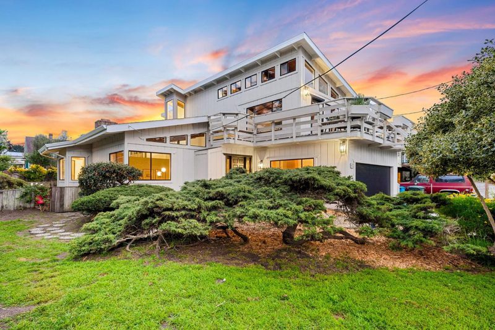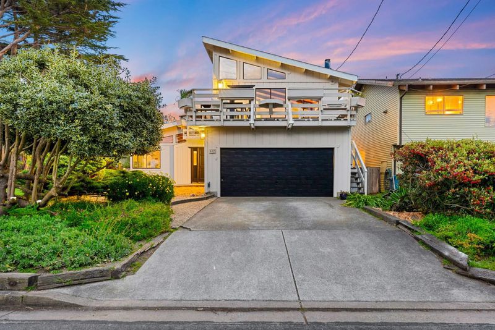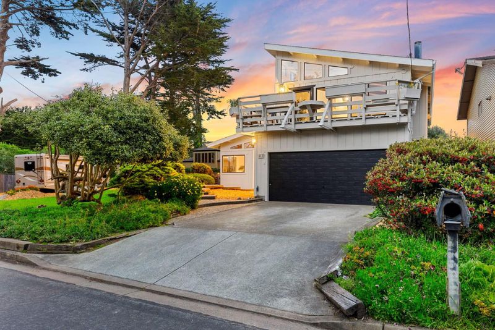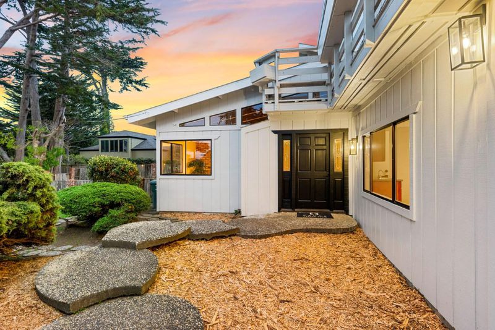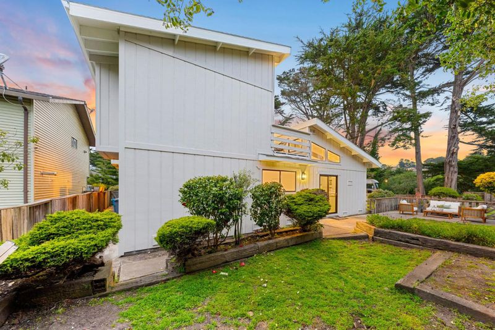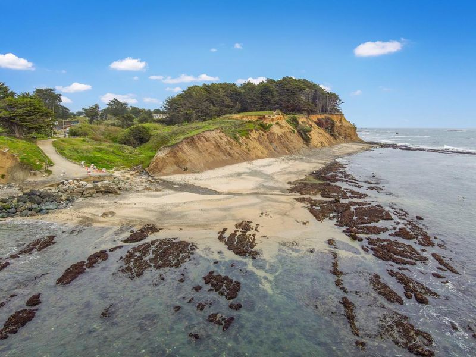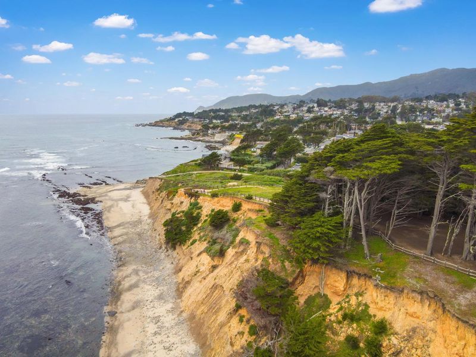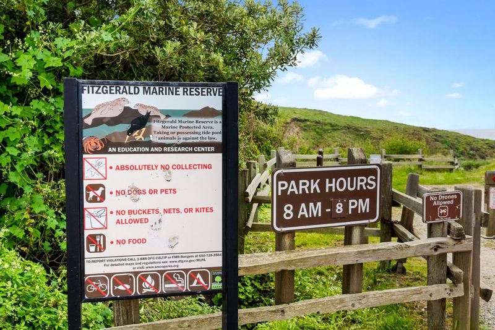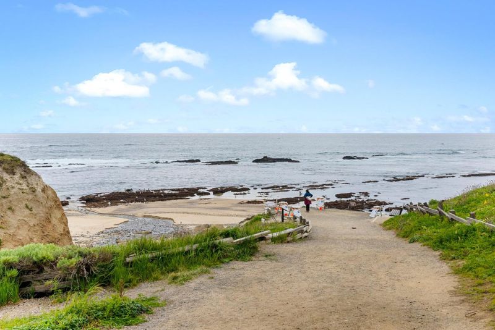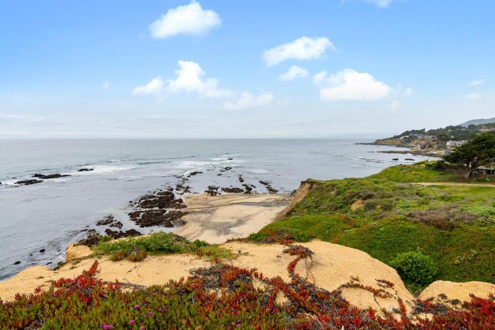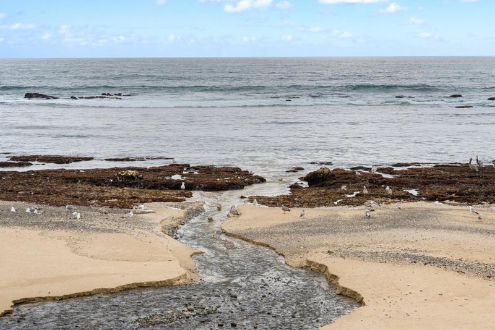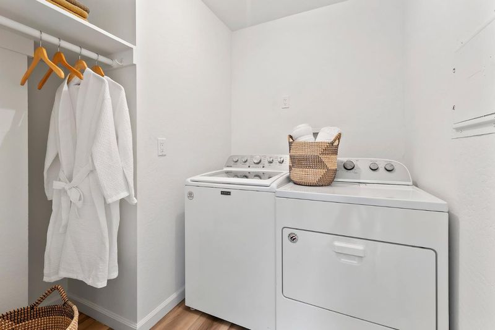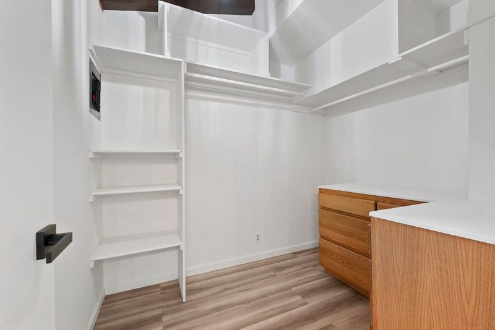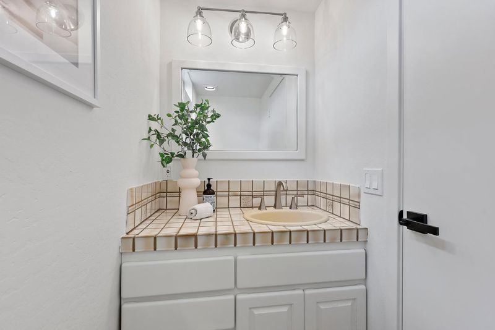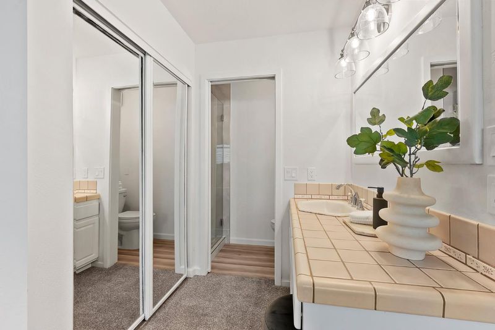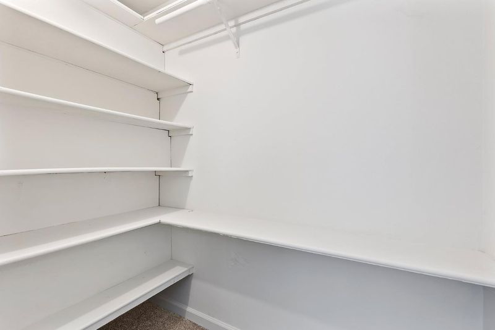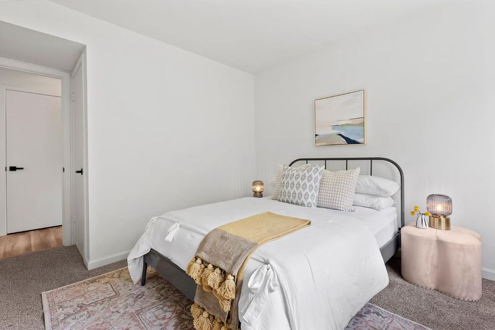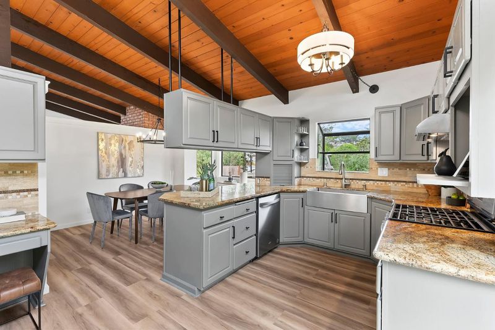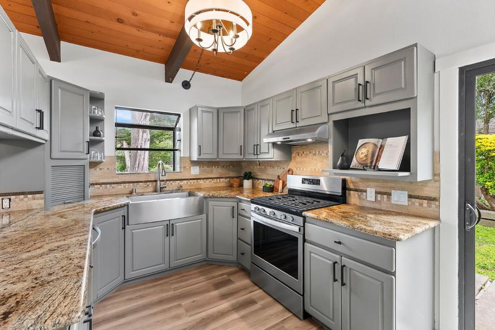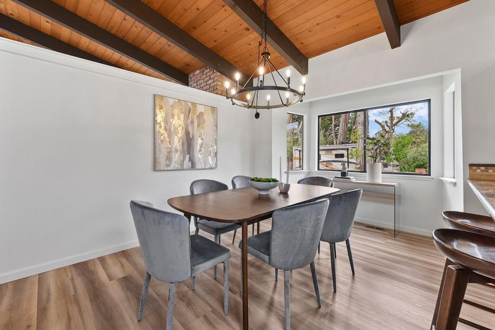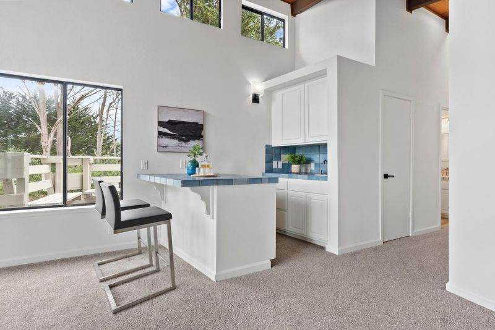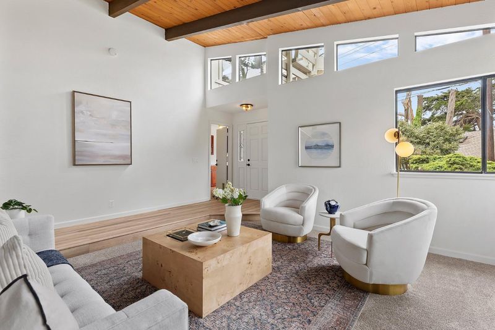
$1,588,000
2,270
SQ FT
$700
SQ/FT
462 Nevada Avenue
@ Ellendale street - 631 - West of Highway 1 Moss Beach, Moss Beach
- 4 Bed
- 4 (3/1) Bath
- 10 Park
- 2,270 sqft
- MOSS BEACH
-

Welcome to Serenity by the Sea. Nestled just minutes from the enchanting Moss Beach Tide Pools, this exquisite 4-bedroom, 3.5-bathroom sanctuary offers a blend of elegance, comfort, & breathtaking coastal charm. With 2,270 sq ft of living space on a 5,000 sq ft lot, & an additional adjacent 6,376 sq ft vacant lot included, your dream of expansive coastal living is waiting to become reality. As you step into the open-concept living area w/vaulted ceilings, you're greeted by a cozy wood-burning fireplace that sets the scene for memorable evenings, while the heart of the home will delight any chef with its cabinet & countertop abundance, appliances & high ceilings. 3 bedrooms, including Jr. Suite, 2 full bathrooms, office & laundry room complete the main level. On the second level, enjoy high ceilings, a serene primary suite w/outdoor nook, updated ensuite bath, FR w/wet-bar & deck overlooking the peek-a-boo ocean views. The spacious backyard is your personal sanctuary for relaxation or entertaining. Breathe in the fresh sea breeze and envision the possibilities with the additional vacant lot. Located in a coveted coastal community of Moss Beach, Serenity by the Sea, discover how this coastal dream home can become your reality.
- Days on Market
- 6 days
- Current Status
- Pending
- Sold Price
- Original Price
- $1,588,000
- List Price
- $1,588,000
- On Market Date
- Apr 25, 2024
- Contract Date
- May 1, 2024
- Close Date
- May 28, 2024
- Property Type
- Single Family Home
- Area
- 631 - West of Highway 1 Moss Beach
- Zip Code
- 94038
- MLS ID
- ML81962955
- APN
- 037-131-150
- Year Built
- 1973
- Stories in Building
- 2
- Possession
- COE
- COE
- May 28, 2024
- Data Source
- MLSL
- Origin MLS System
- MLSListings, Inc.
Farallone View Elementary School
Public K-5 Elementary
Students: 306 Distance: 1.2mi
Wilkinson School
Private PK-8 Elementary, Core Knowledge
Students: 55 Distance: 3.0mi
Picasso Preschool
Private PK-1 Preschool Early Childhood Center, Elementary, Coed
Students: 38 Distance: 3.0mi
The Wilkinson School
Private PK-8 Coed
Students: 90 Distance: 3.1mi
El Granada Elementary School
Public K-5 Elementary
Students: 409 Distance: 3.3mi
Pacifica Independent Home Study
Public K-8
Students: 33 Distance: 4.2mi
- Bed
- 4
- Bath
- 4 (3/1)
- Primary - Stall Shower(s), Shower over Tub - 1, Split Bath, Stall Shower, Stall Shower - 2+, Tile, Updated Bath
- Parking
- 10
- Attached Garage
- SQ FT
- 2,270
- SQ FT Source
- Unavailable
- Lot SQ FT
- 11,376.0
- Lot Acres
- 0.261157 Acres
- Kitchen
- Countertop - Granite, Dishwasher, Exhaust Fan, Garbage Disposal, Oven - Self Cleaning, Oven Range - Gas, Pantry, Refrigerator
- Cooling
- None
- Dining Room
- Breakfast Bar, Dining Area, Eat in Kitchen, No Formal Dining Room
- Disclosures
- NHDS Report
- Family Room
- Separate Family Room
- Flooring
- Carpet, Laminate, Vinyl / Linoleum
- Foundation
- Concrete Perimeter
- Fire Place
- Living Room
- Heating
- Central Forced Air
- Laundry
- In Utility Room, Inside, Washer / Dryer
- Views
- None
- Possession
- COE
- Architectural Style
- Traditional
- Fee
- Unavailable
MLS and other Information regarding properties for sale as shown in Theo have been obtained from various sources such as sellers, public records, agents and other third parties. This information may relate to the condition of the property, permitted or unpermitted uses, zoning, square footage, lot size/acreage or other matters affecting value or desirability. Unless otherwise indicated in writing, neither brokers, agents nor Theo have verified, or will verify, such information. If any such information is important to buyer in determining whether to buy, the price to pay or intended use of the property, buyer is urged to conduct their own investigation with qualified professionals, satisfy themselves with respect to that information, and to rely solely on the results of that investigation.
School data provided by GreatSchools. School service boundaries are intended to be used as reference only. To verify enrollment eligibility for a property, contact the school directly.
