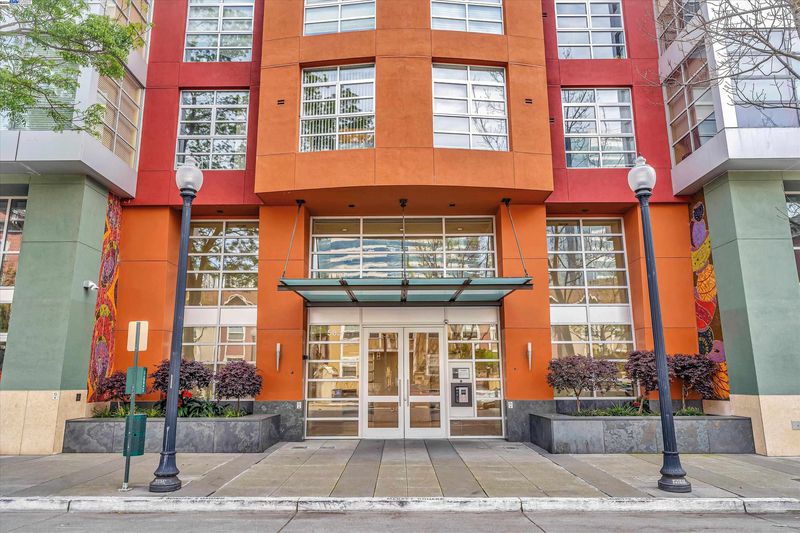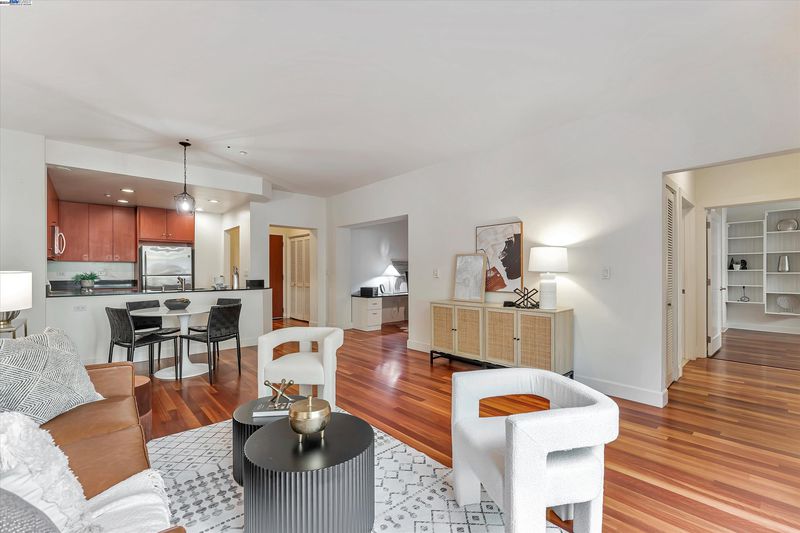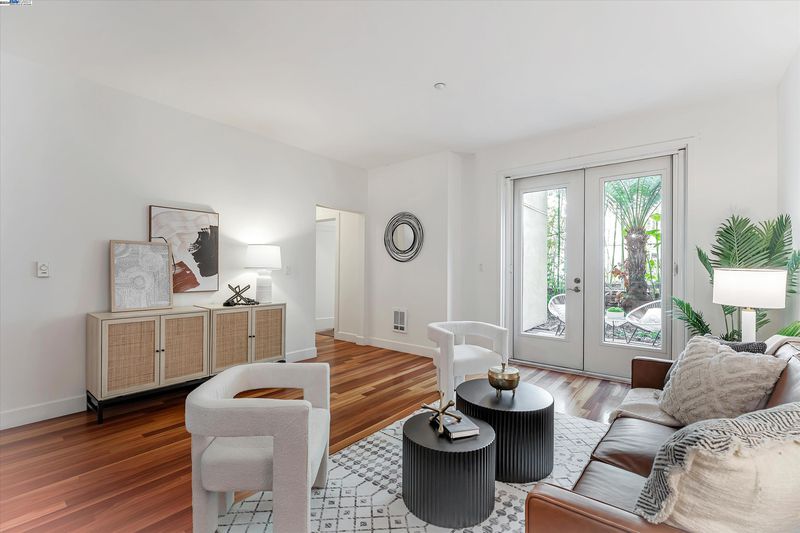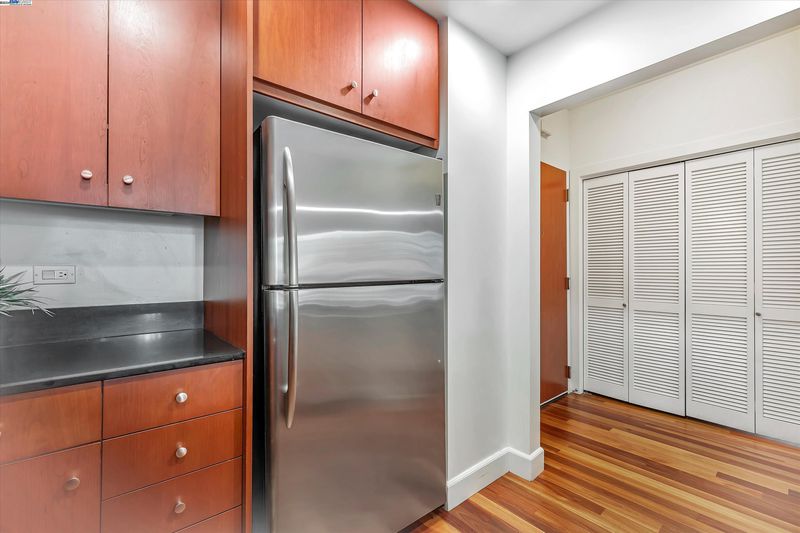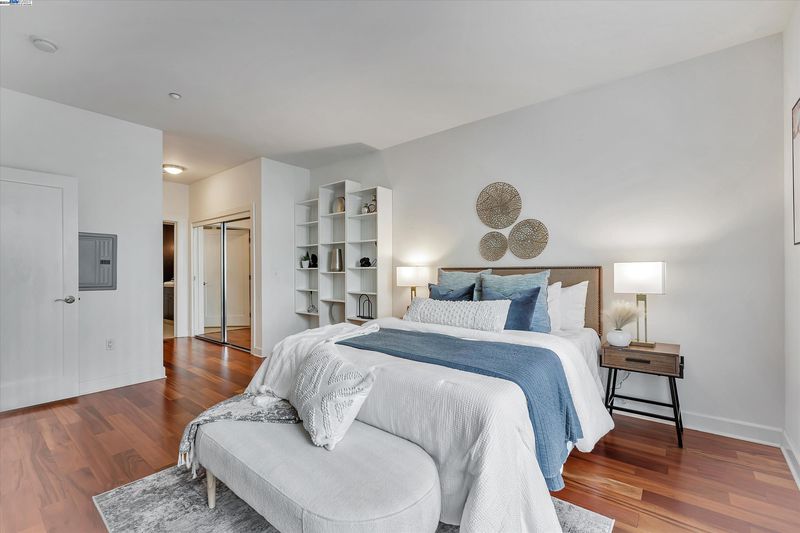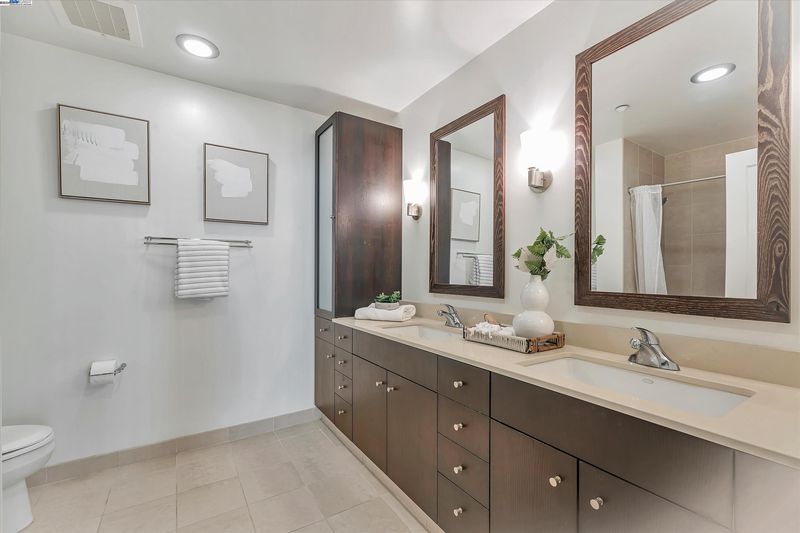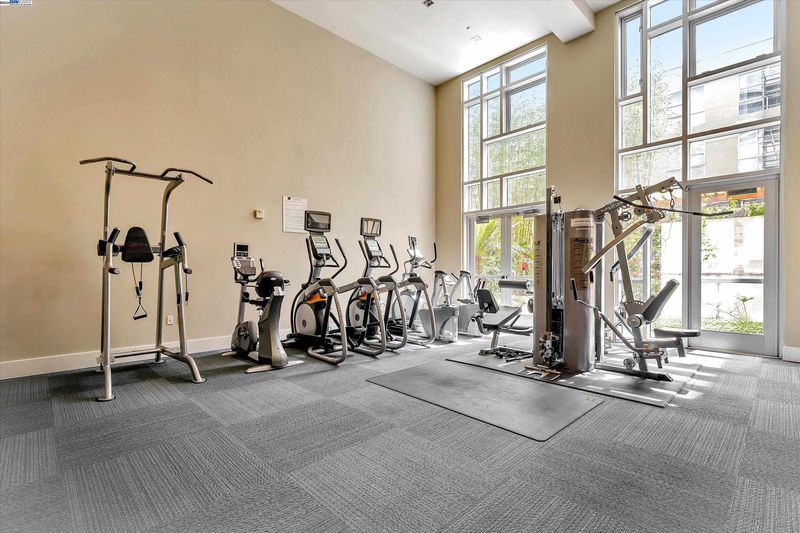
$645,000
1,233
SQ FT
$523
SQ/FT
585 9Th St, #336
@ Jefferson - Downtown, Oakland
- 2 Bed
- 2 Bath
- 1 Park
- 1,233 sqft
- Oakland
-

Stunning Downtown Oakland Condo with Rooftop Terrace, Gym, Sauna, Steam Room, and More! Welcome to urban luxury living at its finest in the heart of downtown Oakland! This exquisite two-bedroom, two-bath condo offers a rare blend of sophistication, comfort, and convenience, with an additional office space perfect for remote work or creative pursuits.Step inside this modern oasis and be greeted by a spacious and bright living area featuring large windows.The open floor plan seamlessly connects the living room, dining area, and gourmet kitchen, creating the perfect space for entertaining guests or relaxing after a long day.This exclusive condo also grants you access to a range of premium amenities, including a state-of-the-art gym to stay fit, a relaxing sauna and steam room to unwind, and a tranquil garden area to escape the hustle and bustle of the city. Located in the vibrant downtown Oakland area, you'll have easy access to an array of dining, shopping, and entertainment options right at your doorstep. Don't miss this opportunity to own a piece of urban paradise in downtown Oakland.
- Current Status
- Pending
- Original Price
- $645,000
- List Price
- $645,000
- On Market Date
- Apr 19, 2024
- Contract Date
- Apr 24, 2024
- Property Type
- Condominium
- D/N/S
- Downtown
- Zip Code
- 94607
- MLS ID
- 41056753
- APN
- 123040
- Year Built
- 2008
- Stories in Building
- 1
- Possession
- COE
- Data Source
- MAXEBRDI
- Origin MLS System
- BAY EAST
Lamb-O Academy
Private 4-12 Religious, Coed
Students: 12 Distance: 0.2mi
Young Adult Program
Public n/a
Students: 165 Distance: 0.2mi
Martin Luther King, Jr. Elementary School
Public PK-3 Elementary
Students: 314 Distance: 0.4mi
Envision Academy For Arts & Technology
Charter 9-12 High
Students: 385 Distance: 0.5mi
Oakland School for the Arts
Charter 6-12 Secondary
Students: 749 Distance: 0.5mi
Lincoln Elementary School
Public K-5 Elementary
Students: 750 Distance: 0.5mi
- Bed
- 2
- Bath
- 2
- Parking
- 1
- Attached
- SQ FT
- 1,233
- SQ FT Source
- Public Records
- Lot SQ FT
- 23,942.0
- Lot Acres
- 0.55 Acres
- Pool Info
- None
- Kitchen
- Dishwasher, Electric Range, Disposal, Microwave, Refrigerator, Dryer, Washer, Counter - Stone, Electric Range/Cooktop, Garbage Disposal, Updated Kitchen
- Cooling
- None
- Disclosures
- Other - Call/See Agent
- Entry Level
- 3
- Exterior Details
- Unit Faces Common Area, Yard Space
- Flooring
- Hardwood Flrs Throughout
- Foundation
- Fire Place
- None
- Heating
- Central
- Laundry
- In Unit
- Main Level
- Other
- Possession
- COE
- Architectural Style
- Contemporary
- Construction Status
- Existing
- Additional Miscellaneous Features
- Unit Faces Common Area, Yard Space
- Location
- No Lot
- Roof
- Unknown
- Water and Sewer
- Public
- Fee
- $454
MLS and other Information regarding properties for sale as shown in Theo have been obtained from various sources such as sellers, public records, agents and other third parties. This information may relate to the condition of the property, permitted or unpermitted uses, zoning, square footage, lot size/acreage or other matters affecting value or desirability. Unless otherwise indicated in writing, neither brokers, agents nor Theo have verified, or will verify, such information. If any such information is important to buyer in determining whether to buy, the price to pay or intended use of the property, buyer is urged to conduct their own investigation with qualified professionals, satisfy themselves with respect to that information, and to rely solely on the results of that investigation.
School data provided by GreatSchools. School service boundaries are intended to be used as reference only. To verify enrollment eligibility for a property, contact the school directly.
